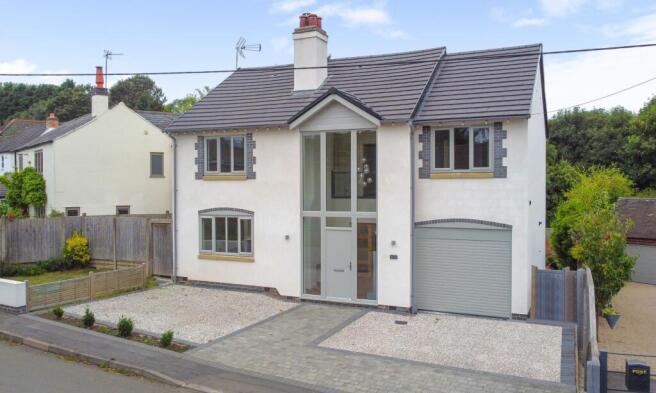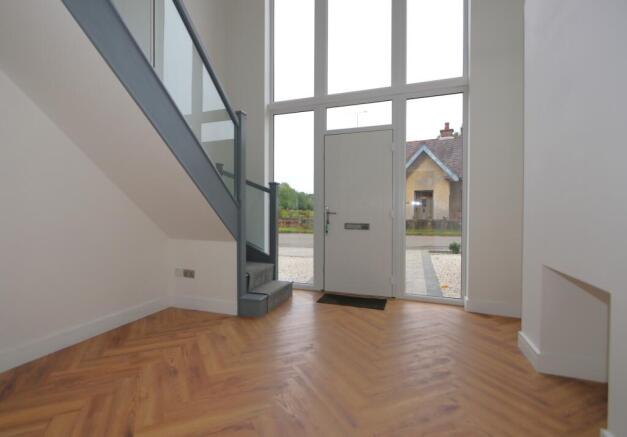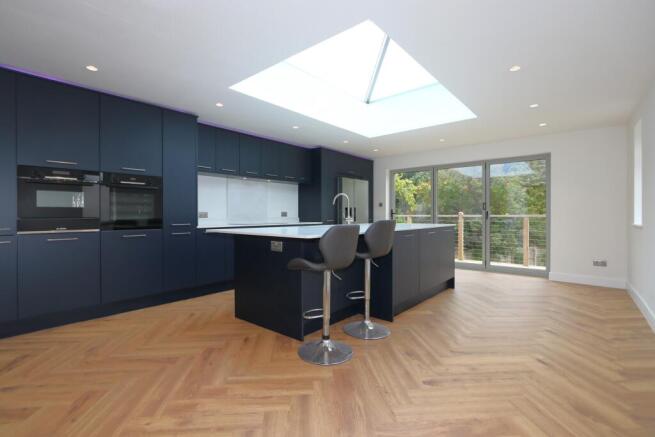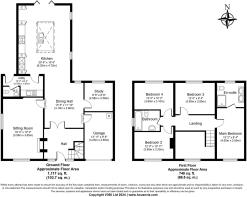
Main Street, Osgathorpe, LE12

- PROPERTY TYPE
Detached
- BEDROOMS
4
- BATHROOMS
2
- SIZE
Ask agent
- TENUREDescribes how you own a property. There are different types of tenure - freehold, leasehold, and commonhold.Read more about tenure in our glossary page.
Freehold
Key features
- Stunning Four-bedroom, Two-Bathroom Detached House
- Refurbished with Modern Luxury and Historic Charm
- Expansive Open-Plan Living Areas, Featuring a High-End Kitchen
- Snug Sitting Room + Family Room/Dining Area
- Utility Room | Cloakroom/W.C. + Separate Study
- Four Double Bedrooms
- Stylish En-Suite and Bathroom
- Off-Road Parking for Three Cars | Integral garage
- Quiet Village Location | Generous Rear Garden
- EER:- E | Freehold | No Upward Chain
Description
Welcome to your dream home, perfectly situated in the serene village of Osgathorpe, North West Leicestershire. This stunning newly refurbished four-bedroom, two-bathroom detached house effortlessly blends historic charm with modern luxury. Meticulously designed, no expense has been spared in transforming this pair of 1920's homes into a single, contemporary masterpiece, ideal for the modern family.
Enter through an impressive galleried hallway featuring a cutting-edge glass balustrade staircase. Natural light floods the exquisite kitchen, adorned with sleek dark blue cabinetry, quartz worktops, and high-end Siemens and Bosch appliances. A magnificent roof lantern and bi-folding doors open onto a raised timber deck, providing seamless indoor-outdoor living. The heart of the home centres around a spacious island and breakfast bar, perfect for family gatherings and entertaining.
The expansive living areas include a family room/dining area, a snug sitting room with log burner, a separate study, utility room, and a convenient cloakroom/W.C. The first floor offers four spacious double bedrooms boasting idyllic field views and a lush tree-line backdrop. The main bedroom features a luxurious en-suite with walk-in shower and dual ‘His & Hers’ basins. The additional three-piece family bathroom ensures ample space for all.
The exterior is equally impressive with off-road parking for three cars, an integral garage with an electric roller door, and a well-established rear garden. The landscaped outdoor space includes a paved patio, gravelled areas and a lawn that neatly conceals the LPG tank. Enjoy elevated views from the raised timber deck, perfect for al fresco dining or relaxing in privacy.
Osgathorpe's proximity to the bustling town of Loughborough ensures that residents can enjoy the best of both worlds. Loughborough, renowned for its university and vibrant market town atmosphere, provides a wealth of shopping, dining, and recreational options. Excellent transport links, including rail and major road networks, offer easy access to nearby cities like Leicester and Nottingham, making daily commutes straightforward and stress-free.
The local community is tight-knit and welcoming, contributing to a delightful village ambiance. Various local events and activities provide ample opportunity for residents to engage and build lasting relationships. There are numerous parks and green spaces nearby, perfect for family outings and leisure activities.
Nature enthusiasts will appreciate the vast countryside surrounding Osgathorpe, ideal for picturesque walks, cycling, and outdoor pursuits. The nearby National Forest offers expansive trails and stunning woodland scenery, allowing residents to explore and enjoy the natural beauty of Leicestershire.
Contact our Ashby team today to arrange an early viewing of this exceptional home. Your new life of refined comfort and style awaits!
EPC rating: E. Tenure: Freehold,ACCOMMODATION
ENTRANCE HALLWAY
FAMILY DINING AREA
4.10x3.60
BREAKFAST KITCHEN
6.25x4.72
UTLITY ROOM
3.70x1.87
CLOAKROOM/W.C
SITTING ROOM
5.58x3.65
STUDY
FIRST FLOOR ACCOMMODATION
BEDROOM ONE
4.62x2.55
EN-SUITE SHOWER ROOM
BEDROOM TWO
3.65x3.33
BEDROOM THREE
3.65x2.85
BEDROOM FOUR
3.65x3.10
STYLISH BATHROOM
SINGLE GARAGE
4.25x2.65
COUNCIL TAX BAND:-
The property is believed to be in council tax band: D
HOW TO GET THERE:-
SAT NAV:- LE12 9TA
PLEASE NOTE:-
We endeavour to make our sales particulars accurate and reliable, however, they do not constitute or form part of an offer or any contract and none is to be relied upon as statements of representation or fact. Any services, systems and appliances listed in this specification have not been tested by us and no guarantee as to their operating ability or efficiency is given. All measurements have been taken as a guide to prospective buyers only, and are not precise. If you require clarification or further information on any points, please contact us, especially if you are travelling some distance to view. Fixtures and fittings other than those mentioned are to be agreed with the seller by separate negotiation.
Brochures
Brochure- COUNCIL TAXA payment made to your local authority in order to pay for local services like schools, libraries, and refuse collection. The amount you pay depends on the value of the property.Read more about council Tax in our glossary page.
- Band: D
- PARKINGDetails of how and where vehicles can be parked, and any associated costs.Read more about parking in our glossary page.
- Driveway
- GARDENA property has access to an outdoor space, which could be private or shared.
- Private garden
- ACCESSIBILITYHow a property has been adapted to meet the needs of vulnerable or disabled individuals.Read more about accessibility in our glossary page.
- Ask agent
Main Street, Osgathorpe, LE12
Add an important place to see how long it'd take to get there from our property listings.
__mins driving to your place
Get an instant, personalised result:
- Show sellers you’re serious
- Secure viewings faster with agents
- No impact on your credit score

Your mortgage
Notes
Staying secure when looking for property
Ensure you're up to date with our latest advice on how to avoid fraud or scams when looking for property online.
Visit our security centre to find out moreDisclaimer - Property reference P2433. The information displayed about this property comprises a property advertisement. Rightmove.co.uk makes no warranty as to the accuracy or completeness of the advertisement or any linked or associated information, and Rightmove has no control over the content. This property advertisement does not constitute property particulars. The information is provided and maintained by Newton Fallowell, Ashby-De-La-Zouch. Please contact the selling agent or developer directly to obtain any information which may be available under the terms of The Energy Performance of Buildings (Certificates and Inspections) (England and Wales) Regulations 2007 or the Home Report if in relation to a residential property in Scotland.
*This is the average speed from the provider with the fastest broadband package available at this postcode. The average speed displayed is based on the download speeds of at least 50% of customers at peak time (8pm to 10pm). Fibre/cable services at the postcode are subject to availability and may differ between properties within a postcode. Speeds can be affected by a range of technical and environmental factors. The speed at the property may be lower than that listed above. You can check the estimated speed and confirm availability to a property prior to purchasing on the broadband provider's website. Providers may increase charges. The information is provided and maintained by Decision Technologies Limited. **This is indicative only and based on a 2-person household with multiple devices and simultaneous usage. Broadband performance is affected by multiple factors including number of occupants and devices, simultaneous usage, router range etc. For more information speak to your broadband provider.
Map data ©OpenStreetMap contributors.





