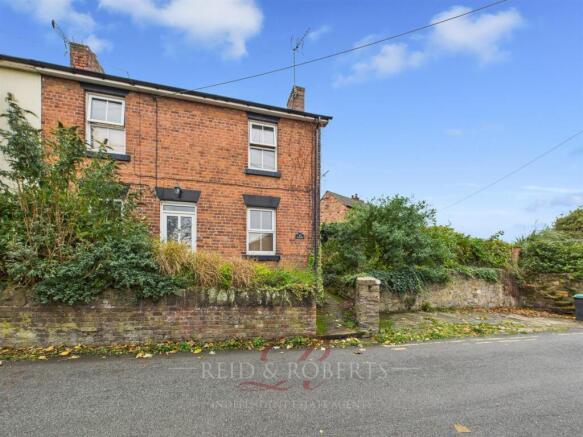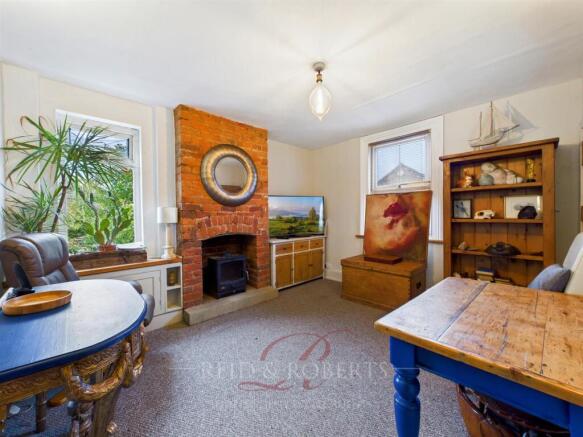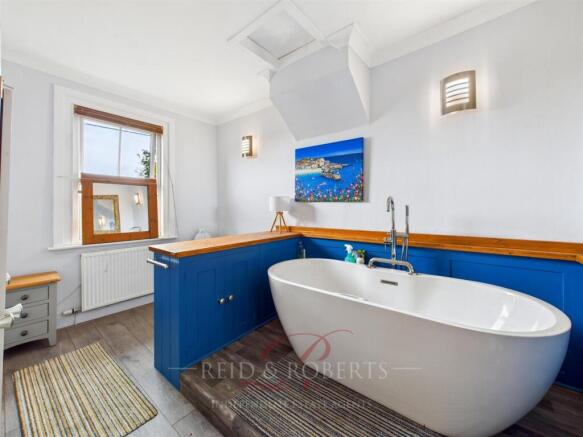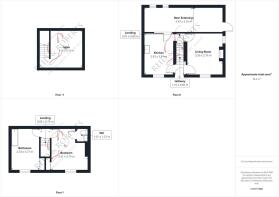
Bryn Hyfryd Villas, Vicarage Lane, Gresford, Wrexham

- PROPERTY TYPE
Semi-Detached
- BEDROOMS
2
- BATHROOMS
1
- SIZE
Ask agent
- TENUREDescribes how you own a property. There are different types of tenure - freehold, leasehold, and commonhold.Read more about tenure in our glossary page.
Freehold
Key features
- SPACIOUS SEMI DETACHED PROPERTY WITH ADDITIONAL CELLAR AND REAR EXTENSION
- LIGHT AND AIRY LOUNGE WITH FEATURE EXPOSED BRICK FIREPLACE
- KITCHEN WITH RANGE OF UNITS
- OFF-ROAD PARKING
- DOUBLE BEDROOM WITH FITTED WARDROBES AND EN-SUITE FACILITIES
- USEFUL CELLAR SPACE HOUSING ‘BAXI’ BOILER WITH POWER AND LIGHTING
- REAR EXTENSION OFFERING POTENTIAL FOR EXTENDING KITCHEN, DOWNSTAIRS BATHROOM OR UTILITY USE
- LOW-MAINTENANCE GARDENS WITH GRAVELLED AREAS AND SHRUB BORDERS
- EPC-TBC
Description
Rich in character the property offers significant potential, making it an attractive prospect for investors or those looking for a DIY project with flexibility. Comprising an Entrance Hall, Lounge, and Dining Room there is also a spacious rear extension, Storage is provided by a cellar/utility space currently housing the ch boiler. To the First Floor, there are newly carpeted stairs which lead to two first floor rooms: One Bedroom featuring an en-suite WC and wash hand basin and the other incorporating a bath. The present configuration is the result of a reorganisation by the current owner, who relocated the main bathroom from the downstairs rear extension to the first floor, utilising the former second bedroom to create a larger bath/room/bedroom arrangement.
**Importantly, the property can be easily restored to its original two-bedroom layout.** There is existing plumbing/drainage/space in the rear extension which is large enough to reinstate suitable for reinstating a downstairs family bathroom and fitted kitchen.
Outside there is potential for a conservatory/extension providing extra ground floor living space overlooking the screened, private, cottage garden. The property also benefits from two private, off road, parking spaces with hard standing.
Entrance - Approached via a UPVC entrance door, with stairs rising to the first floor accommodation. Featuring wood-effect laminate flooring and doors leading off to the Kitchen and Lounge.
Lounge - 3.30m x 3.79m (10'9" x 12'5" ) - An exposed brick Chimney Breast. Two UPVC double glazed windows to the front and side elevations, carpeted flooring, ceiling light point, panelled radiator, television and telephone points.
Kitchen - 2.52m x 3.81m (8'3" x 12'5" ) - Freestanding range of base and drawer units with stainless steel sink unit and mixer tap over. Space and plumbing for freestanding appliances including fridge/freezer and cooler. Wood-effect laminate flooring, wall lights, and panelled radiator. UPVC double glazed window to the front elevation. Door leading to the Outbuilding and opening to the Lounge and Cellar.
Cellar - 4.26m x 3.73m (13'11" x 12'2" ) - Useful storage space housing the ‘Baxi’ boiler, with wooden panelled walls, fitted worktop surfaces, shelving, lighting, power, and a small window.
Rear Extension - 4.47m x 2.16m (14'7" x 7'1" ) - Offering excellent potential for additional bathroom, extended kitchen, dining room, storage or utility space. Fitted with power and lighting, two panelled radiators, and UPVC door providing access to the rear garden. Existing drainage.
Stairs To First Floor - Newly carpeted. Providing access to the Bedroom and Bathroom.
Bedroom One - 3.31m x 3.79m (10'10" x 12'5" ) - Double bedroom with UPVC double glazed window to the front elevation, fitted storage cupboards and shelving units. Carpeted flooring, wall lights, telephone point, and door leading into:
Ensuite - 1.07m x 1.27m (3'6" x 4'1" ) - Fitted with a low-level flush W.C and wash hand basin with mixer tap over. Vinyl flooring, part-tiled walls, and ceiling light point.
Bedroom Two - 2.54m x 3.77m (8'3" x 12'4" ) - Built-in storage cupboards and shelving, laminate-effect vinyl flooring, heated towel rail, wall lights, with a free-standing bath with mixer tap and handheld shower attachment set on a raised platform. and UPVC double glazed window to the front elevation. Access to loft.
Outside - Steps lead up to the front entrance, with a pathway extending to the side providing access to the rear extension (potential kitchen) and outbuilding. The private garden area is designed for ease of maintenance, featuring gravelled areas bordered by mature shrubs and bushes. The side elevation provides potential to add a conservatory/extra living space overlooking the garden, without need for planning permission. There is off-road private parking for two vehicles to the side of the property. There is also an outdoor tap and potential to reinstate an external W.C if desired.
Viewing Arrangements. - Strictly by prior appointment through Reid & Roberts Estate Agents. Telephone Wrexham . Do you have a house to sell? Ask a member of staff for a FREE VALUATION without obligation.
Mortgage Advice. - Reid & Roberts Estate Agents can offer you a full range of Mortgage Products and save you the time and inconvenience of trying to get the most competitive deal yourself. We deal with all major Banks and Building Societies and can look for the most competitive rates around. For more information call .
To Make An Offer. - Once you are interested in buying this property, contact this office to make an appointment. The appointment is part of our guarantee to the seller and should be made before contacting a Building Society, Bank or Solicitor. Any delay may result in the property being sold to someone else, and survey and legal fees being unnecessarily incurred.
Money Laundering Regulations. - Both vendors and purchasers are asked to produce identification documentation and we would ask for your co-operation in order that there will be no delay in agreeing the sale.
Misrepresentation Act. - These particulars, whilst believed to be accurate, are for guidance only and do not constitute any part of an offer or contract - Intending purchasers or tenants should not rely on them as statements or representations of fact, but must satisfy themselves by inspection or otherwise as to their accuracy. No person in the employment of Reid and Roberts has the authority to make or give any representations or warranty in relation to the property.
Loans. - YOUR HOME IS AT RISK IF YOU DO NOT KEEP UP REPAYMENTS ON A MORTGAGE OR OTHER LOANS SECURED ON IT.
Services. - The agents have not tested the appliances listed in the particulars.
Hours Of Business. - Monday - Friday 9.15am - 5.00pm
Saturday 9.15am - 4.00pm
Brochures
Bryn Hyfryd Villas, Vicarage Lane, Gresford, WrexhBrochure- COUNCIL TAXA payment made to your local authority in order to pay for local services like schools, libraries, and refuse collection. The amount you pay depends on the value of the property.Read more about council Tax in our glossary page.
- Ask agent
- PARKINGDetails of how and where vehicles can be parked, and any associated costs.Read more about parking in our glossary page.
- Yes
- GARDENA property has access to an outdoor space, which could be private or shared.
- Yes
- ACCESSIBILITYHow a property has been adapted to meet the needs of vulnerable or disabled individuals.Read more about accessibility in our glossary page.
- Ask agent
Energy performance certificate - ask agent
Bryn Hyfryd Villas, Vicarage Lane, Gresford, Wrexham
Add an important place to see how long it'd take to get there from our property listings.
__mins driving to your place
Get an instant, personalised result:
- Show sellers you’re serious
- Secure viewings faster with agents
- No impact on your credit score
Your mortgage
Notes
Staying secure when looking for property
Ensure you're up to date with our latest advice on how to avoid fraud or scams when looking for property online.
Visit our security centre to find out moreDisclaimer - Property reference 34299775. The information displayed about this property comprises a property advertisement. Rightmove.co.uk makes no warranty as to the accuracy or completeness of the advertisement or any linked or associated information, and Rightmove has no control over the content. This property advertisement does not constitute property particulars. The information is provided and maintained by Reid and Roberts, Wrexham. Please contact the selling agent or developer directly to obtain any information which may be available under the terms of The Energy Performance of Buildings (Certificates and Inspections) (England and Wales) Regulations 2007 or the Home Report if in relation to a residential property in Scotland.
*This is the average speed from the provider with the fastest broadband package available at this postcode. The average speed displayed is based on the download speeds of at least 50% of customers at peak time (8pm to 10pm). Fibre/cable services at the postcode are subject to availability and may differ between properties within a postcode. Speeds can be affected by a range of technical and environmental factors. The speed at the property may be lower than that listed above. You can check the estimated speed and confirm availability to a property prior to purchasing on the broadband provider's website. Providers may increase charges. The information is provided and maintained by Decision Technologies Limited. **This is indicative only and based on a 2-person household with multiple devices and simultaneous usage. Broadband performance is affected by multiple factors including number of occupants and devices, simultaneous usage, router range etc. For more information speak to your broadband provider.
Map data ©OpenStreetMap contributors.






