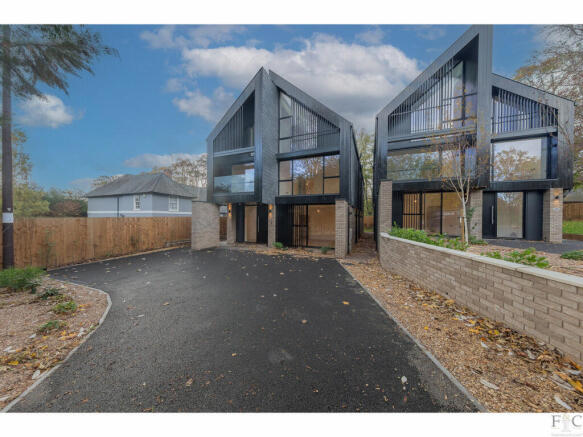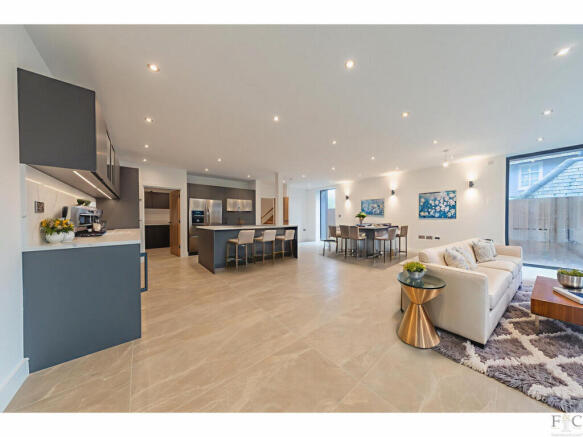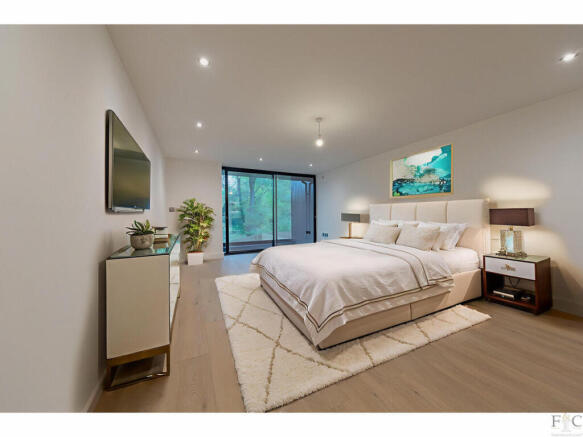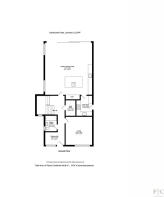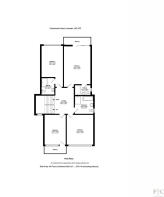
Carisbrooke Road, Leicester, LE2

- PROPERTY TYPE
Detached
- BEDROOMS
7
- BATHROOMS
7
- SIZE
3,701 sq ft
344 sq m
- TENUREDescribes how you own a property. There are different types of tenure - freehold, leasehold, and commonhold.Read more about tenure in our glossary page.
Freehold
Key features
- Over 3,400 sq ft of contemporary family living
- Seven bedrooms and seven bathrooms
- Sherwin Hall kitchen with Siemens and Liebherr appliances
- Secondary spice kitchen with Quartz worktops
- Underfloor heating and NIBE air-source heat pump
- Solar panels, CCTV, Cat 6 cabling and Zappi EV charger
- Frameless balconies, oak staircase and LVT flooring
- Prestigious Knighton location near the Attenborough Arboretum
Description
Carisbrooke View is an exclusive development of just two architect-designed detached homes, each a statement of refined craftsmanship and Nordic-inspired design. Set within leafy Knighton, one of Leicester’s most prestigious postcodes, 15B Carisbrooke Road is a home where contemporary architecture and natural surroundings exist in perfect balance.
Spanning approximately 3,400 sq ft across three floors, this exceptional seven-bedroom, seven-bathroom residence has been carefully planned for modern family living. Every space has been considered to combine light, texture, and warmth in equal measure.
The exterior immediately impresses with its minimalist form – a façade of slim-profile aluminium glazing, timber cladding, and expansive glass panels that reflect the surrounding greenery. To the front, a private paved driveway provides parking for three vehicles and features an integrated Zappi EV charger.
Upon entering, the wide hallway introduces the home’s understated luxury, with porcelain-tiled flooring and underfloor heating that flows throughout. To one side, a calm formal lounge offers a retreat from the open-plan living zone beyond. To the other, a stylish ground-floor shower room features Villeroy & Boch sanitaryware, Grohe stainless steel fittings, and a Japanese Panasonic smart toilet. A plant room and storage area are discreetly integrated for practicality.
At the heart of the ground floor lies a spectacular open-plan kitchen, dining and living area designed for entertaining. The bespoke Sherwin Hall kitchen is defined by Quartz worktops, Siemens and Liebherr integrated appliances, a downdraft hob, wine cooler, and coffee station. A secondary spice kitchen offers extra preparation space with a gas hob, Quartz worktop, and additional Siemens dishwasher – ideal for family gatherings and dinner parties. Floor-to-ceiling glazing opens onto a wraparound terrace, flooding the living area with natural light and connecting seamlessly with the landscaped garden beyond.
A sculptural oak staircase ascends to the first floor, where four generous double bedrooms await. The principal suite is a haven of calm, featuring a walk-in dressing area, luxurious en suite, and a private glass balcony overlooking the treetops of the neighbouring Attenborough Arboretum. Another bedroom benefits from its own en suite, while two further bedrooms share a beautifully appointed family bathroom.
The second floor continues the sense of openness with three additional double bedrooms, each complete with its own en suite. The rear bedroom, with its vaulted ceiling, walk-in wardrobe and frameless balcony, creates a striking top-floor retreat. A dedicated laundry room and a high-capacity pressurised hot water system ensure comfort and convenience for every resident.
Outside, the west-facing garden offers a sense of tranquillity and privacy rarely found so close to the city. The wraparound terrace opens onto structured lawns bordered by mature trees, creating a space ideal for summer dining and quiet reflection.
Constructed with a concrete and steel structure on every level, 15B Carisbrooke Road achieves remarkable sound insulation and stability. The home features underfloor heating throughout, powered by a NIBE air-source heat pump and solar panels for maximum energy efficiency. Every detail has been designed for modern living, including Cat 6 cabling, CCTV with 4TB storage, and spurs for automated blinds and electric gate control.
Knighton – Leicester’s Most Sought-After Suburb
Just three miles south of Leicester city centre, Knighton is one of the city’s most desirable addresses. Its leafy avenues, fine architecture, and welcoming community create a village-like feel within easy reach of the city. The area is home to some of Leicester’s finest independent schools, including Leicester High School for Girls, and within moments of the fashionable cafés and boutiques of Queens Road and Allandale Road. Leicester railway station provides direct services to London St Pancras in just over an hour, while major routes including the A6 and M1 offer excellent connections across the Midlands.
15B Carisbrooke View is an exceptional example of design-led living in an unrivalled setting. Its combination of craftsmanship, technology, and location makes it one of Leicester’s most distinctive new homes.
For further information or to arrange your private viewing, please contact Harry Singh – Fine & Country Leicester.
Key Highlights
* Over 3,400 sq ft across three floors of contemporary design
* Seven bedrooms and seven bathrooms, including multiple en suites
* Bespoke Sherwin Hall kitchen with Quartz worktops and Siemens appliances
* Secondary spice kitchen with gas hob and Siemens dishwasher
* Underfloor heating throughout via NIBE air-source heat pump
* Solar panels, CCTV system and Zappi EV charger
* Japanese smart toilets and Villeroy & Boch fittings
* Concrete floors and steel structure across all levels
* Frameless balconies, oak staircase and LVT herringbone flooring
* Prime Knighton location adjoining the Attenborough Arboretum
Disclaimer
Important Information:
Property Particulars: Although we endeavor to ensure the accuracy of property details we have not tested any services, equipment or fixtures and fittings. We give no guarantees that they are connected, in working order or fit for purpose.
Floor Plans: Please note a floor plan is intended to show the relationship between rooms and does not reflect exact dimensions. Floor plans are produced for guidance only and are not to scale.
- COUNCIL TAXA payment made to your local authority in order to pay for local services like schools, libraries, and refuse collection. The amount you pay depends on the value of the property.Read more about council Tax in our glossary page.
- Ask agent
- PARKINGDetails of how and where vehicles can be parked, and any associated costs.Read more about parking in our glossary page.
- Yes
- GARDENA property has access to an outdoor space, which could be private or shared.
- Yes
- ACCESSIBILITYHow a property has been adapted to meet the needs of vulnerable or disabled individuals.Read more about accessibility in our glossary page.
- Ask agent
Carisbrooke Road, Leicester, LE2
Add an important place to see how long it'd take to get there from our property listings.
__mins driving to your place
Get an instant, personalised result:
- Show sellers you’re serious
- Secure viewings faster with agents
- No impact on your credit score
Your mortgage
Notes
Staying secure when looking for property
Ensure you're up to date with our latest advice on how to avoid fraud or scams when looking for property online.
Visit our security centre to find out moreDisclaimer - Property reference RX683144. The information displayed about this property comprises a property advertisement. Rightmove.co.uk makes no warranty as to the accuracy or completeness of the advertisement or any linked or associated information, and Rightmove has no control over the content. This property advertisement does not constitute property particulars. The information is provided and maintained by Fine & Country, Leicester. Please contact the selling agent or developer directly to obtain any information which may be available under the terms of The Energy Performance of Buildings (Certificates and Inspections) (England and Wales) Regulations 2007 or the Home Report if in relation to a residential property in Scotland.
*This is the average speed from the provider with the fastest broadband package available at this postcode. The average speed displayed is based on the download speeds of at least 50% of customers at peak time (8pm to 10pm). Fibre/cable services at the postcode are subject to availability and may differ between properties within a postcode. Speeds can be affected by a range of technical and environmental factors. The speed at the property may be lower than that listed above. You can check the estimated speed and confirm availability to a property prior to purchasing on the broadband provider's website. Providers may increase charges. The information is provided and maintained by Decision Technologies Limited. **This is indicative only and based on a 2-person household with multiple devices and simultaneous usage. Broadband performance is affected by multiple factors including number of occupants and devices, simultaneous usage, router range etc. For more information speak to your broadband provider.
Map data ©OpenStreetMap contributors.
