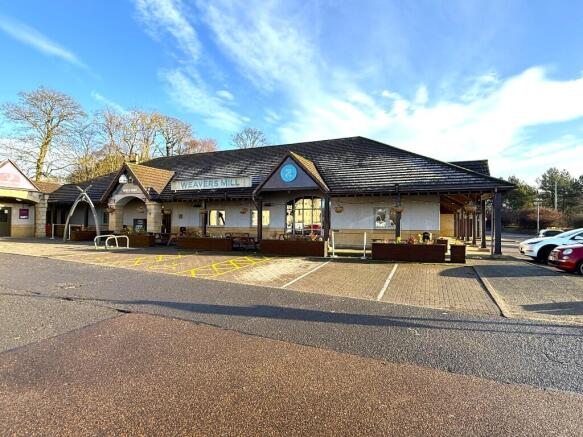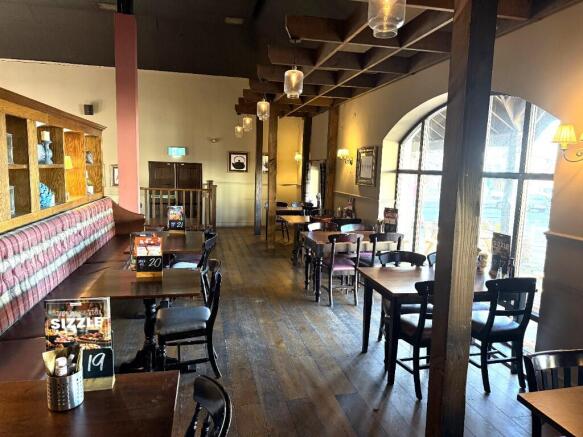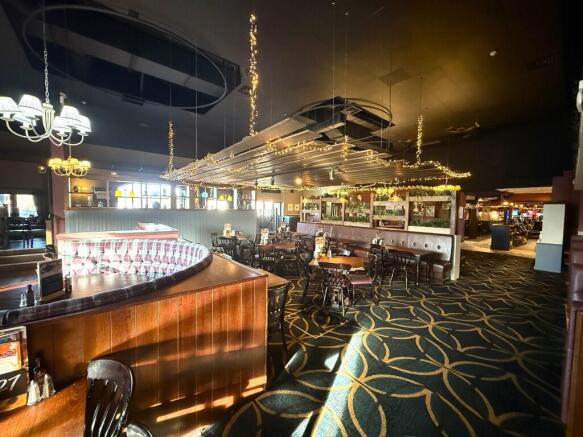Dayton Drive, Dundee, DD2
- SIZE AVAILABLE
11,719 sq ft
1,089 sq m
- SECTOR
Pub to lease
- USE CLASSUse class orders: A3 Restaurants and Cafes and A4 Drinking Establishments
A3, A4
Lease details
- Lease available date:
- Ask agent
Key features
- On Dundee's Kingsway/A90 main arterial route through city in Camperdown Leisure Park.
- Adjacent occupiers include the Premier Inn, KFC, McDonalds, Nandos, Cineworld and Dundee Ice Centre.
- Highly accessible location to a huge population.
- Most recently operated as a family dining restaurant and local public house, with ancillary children's play centre.
- Gross Internal Ground Floor Area is approximately 1088.75 sq. m. (10,854 sq. ft.)
- Upper floor has a three bedroom managers/staff room flat.
- Significant car parking.
- Rental Offers Over £59,500 per annum.
- Premium Offers Over £30,000 are sought for inventory and a new lease.
Description
LOCATION
The Weavers Mill is located in the Camperdown Leisure Park, anchored by Cineworld. The building is adjacent to the Premier Inn, across from the KFC, McDonalds and Nandos.
The leisure park includes the very popular Dundee Ice Rink and has a massive catchment population. Dundee itself is Scotland's fourth largest city, with a population of approximately 150,000 persons and has seen significant investment in recent years, with the opening of the V&A Dundee completely transforming the redeveloped waterfront. The universities and colleges of further education have built up an excellent reputation for software engineering and computer gaming in particular.
The site has its own dedicated car park and also has extensive shared car parking.
DESCRIPTION
The Weavers Inn is a purpose-built licensed premises. The building is under generally pitched and tiled roofs, with flat sections. The building was formerly connected to the adjacent Premier Inn, although it has now been separated.
ACCOMMODATION
The estimated Gross Internal Floor Area for the ground floor only (excluding the first floor flat) is:
Restaurant - 843.75 sq. m. (9,079 sq. ft.)
Children's Play Area - 165.00 sq. m. (1,775 sq. ft.)
Bar Area
There is a traditional ground bar area, with bar servery and seating for approximately 60 persons, with traditional fitout, including pool table and darts lane.
Principal Dining Area
There is an extensive dining area, with zoned seating. We estimate there is seating for approximately 220 persons, including a child friendly family dining area.
Children's Playroom
There is a children's playroom with soft ball frame and seating for approximately 40 persons.
Commercial Kitchen
There is an extensive commercial kitchen area, fully fitted with commercial catering equipment. In addition, there are walk in chills and a walk-in freezer.
Ancillary Accommodation
There are ladies and gentlemen's toilets, staff rooms, staff toilet and a storage area.
FIRST FLOOR
Manager's/Staff Flat
There is a large staff flat located at first floor level, with 3 bedrooms, lounge, kitchen and bathroom.
EXTERNAL
Beer Terrace
There is a beer terrace to the front, with seating for approximately 40-50 persons.
Car Park
There is extensive car parking, some of which is dedicated to the property, and some of which is shared with the adjacent proprietors.
SERVICES
The property is connected to all mains services, including gas, water, electricity, and drainage. There is a central heating system.
RATEABLE VALUE
The subjects are entered in the valuation role with a current Rateable Value of £62,100 from 1st April 2023.
THE OPPORTUNITY
The Weavers Mill is operated under management by Mitchells and Butlers and is a popular Sizzling Pub & Grill House. The bar area is a popular local. This is an extensive property, which offers real potential to an incoming tenant to rebrand and stamp their own identity on the operation.
This is a high-volume location for passing trade and numerous opportunities to alter the business profile to capitalise on current food and beverage trends.
LEASE PRICE & RENTAL
A long-term lease is available at rental offers over £59,500 per annum. The lease will be on a tenant full repairing and insuring basis and includes rent reviews at 5 yearly intervals for a period of 10 to 15 years. Premium offers over £30,000 are sought, to include ownership of all tenant fixtures, fittings, and catering equipment.
EPC
A copy of the Energy Performance Certificate is available on request.
ANTI MONEY LAUNDERING
The Money Laundering, Terrorist Financing and Transfer of Funds (Information on the Payer) Regulations 2017, came into force on the 26th June 2017. This now requires us to conduce due diligence on property purchasers. Once an offer has been accepted, the prospective purchaser(s) will need to provide, as a minimum, proof of identity and residence.
Brochures
Dayton Drive, Dundee, DD2
NEAREST STATIONS
Distances are straight line measurements from the centre of the postcode- Invergowrie Station2.2 miles
- Dundee Station2.6 miles
Notes
Disclaimer - Property reference WeaversMill. The information displayed about this property comprises a property advertisement. Rightmove.co.uk makes no warranty as to the accuracy or completeness of the advertisement or any linked or associated information, and Rightmove has no control over the content. This property advertisement does not constitute property particulars. The information is provided and maintained by CDLH Leisure & Hospitality Surveyors, Glasgow. Please contact the selling agent or developer directly to obtain any information which may be available under the terms of The Energy Performance of Buildings (Certificates and Inspections) (England and Wales) Regulations 2007 or the Home Report if in relation to a residential property in Scotland.
Map data ©OpenStreetMap contributors.




