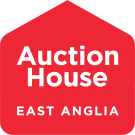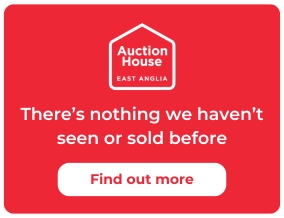
Pub for sale
7 White Hart Street, Foulden, Thetford, Norfolk IP26 5AW
- PROPERTY TYPE
Pub
- BEDROOMS
4
- SIZE
Ask agent
Key features
- Detached public house set in third of an acre
- Full planning permission to convert into three houses
- Guide price: £275,000
- For sale by online auction
- Unless previously sold or withdrawn prior
- Tuesday 16th December 2025
Description
FOR SALE BY ONLINE AUCTION ON TUESDAY 16TH DECEMBER 2025
TO REGISTER FOR LEGAL PACKS AND BIDDING INSTRUCTIONS PLEASE VISIT OUR WEBSITE
Public house with full planning permission to convert into three houses
The former White Hart public house, which closed in 2019, is a substantial 269 sq/m detached building set in around 0.31 of an acre (stms), close to Thetford Forest.
The period property has full planning permission to convert into three houses. It will be a tasteful and exclusive gated development which will be known as White Hart Mews and will comprise three individual two storey properties, one three bedroom and two 2 bedroom houses, all with views over open countryside.
Central heating is provided by oil fired boiler. In 2023 £8,000 was spent on selected roof and rainwater management upgrades.
The property is not listed and is not in a conservation area.
Planning Full planning permission was granted by Breckland Council on 29th October 2025 for the change of use and extension of 7 White Hart Street to create 3 dwellings, including associated works, landscaping and infrastructure.
Reference PL/2025/0581/FMIN. Further details and plans can be found on the public access website of Breckland Council breckland.gov.uk/planning.
Existing Accommodation Ground floor: bar, male and female wc, dining area, entrance lobby, conservatory, beer cellar, utility, store room
First floor: landing, four bedrooms, kitchen, bathroom
Outside: generous front and rear garden and ample off road parking
Additional options / Information The flat roof of the original pub kitchen below has been earmarked as balcony / roof garden accessed both from the first floor corridor of the garden via the former fire exit staircase. The single storey section housed letting bedrooms and/or staff quarters, measures around 540 sq/ft and could be used for additional living space, for example arts and crafts, gym, workshop, games room etc or for easy conversion to cart lodge car parking.
Additionally it could lends itself to development as a self contained two bedrooms bungalow / granny annex.
There are three options for the property: Option 1: Refurbishment and reconfiguration of whole foot print as one family home
Option 2: Redevelopment to three dwellings as per planning permission
Option 3: Utilization of the ground floor and first floor as a home leaving the single storey extension as s self contained granny annex for extended family use or onward sale as a separate bungalow.
All three options can be achieved within the existing footprint without the need for extensions.
Tenure: Freehold
EPC Rating: D
Administration Fee: £1200 inc VAT payable on exchange of contracts.
Disbursements: Please see the legal pack for any disbursements listed that may become payable by the purchaser on completion.
7 White Hart Street, Foulden, Thetford, Norfolk IP26 5AW
NEAREST STATIONS
Distances are straight line measurements from the centre of the postcode- Brandon Station7.6 miles


Notes
Disclaimer - Property reference 202505221908sq_fume_copy_2025-11-11_161200. The information displayed about this property comprises a property advertisement. Rightmove.co.uk makes no warranty as to the accuracy or completeness of the advertisement or any linked or associated information, and Rightmove has no control over the content. This property advertisement does not constitute property particulars. The information is provided and maintained by Auction House, East Anglia. Please contact the selling agent or developer directly to obtain any information which may be available under the terms of The Energy Performance of Buildings (Certificates and Inspections) (England and Wales) Regulations 2007 or the Home Report if in relation to a residential property in Scotland.
Auction Fees: The purchase of this property may include associated fees not listed here, as it is to be sold via auction. To find out more about the fees associated with this property please call Auction House, East Anglia on 01603 361653.
*Guide Price: An indication of a seller's minimum expectation at auction and given as a “Guide Price” or a range of “Guide Prices”. This is not necessarily the figure a property will sell for and is subject to change prior to the auction.
Reserve Price: Each auction property will be subject to a “Reserve Price” below which the property cannot be sold at auction. Normally the “Reserve Price” will be set within the range of “Guide Prices” or no more than 10% above a single “Guide Price.”
Map data ©OpenStreetMap contributors.






