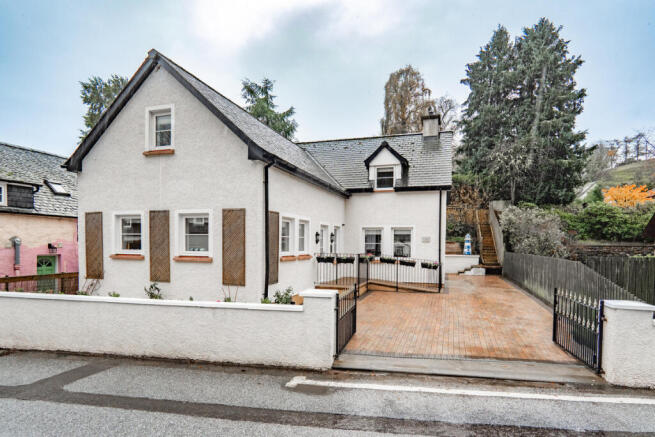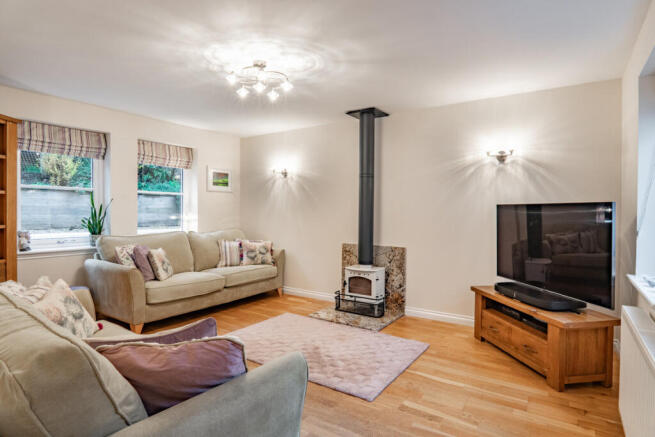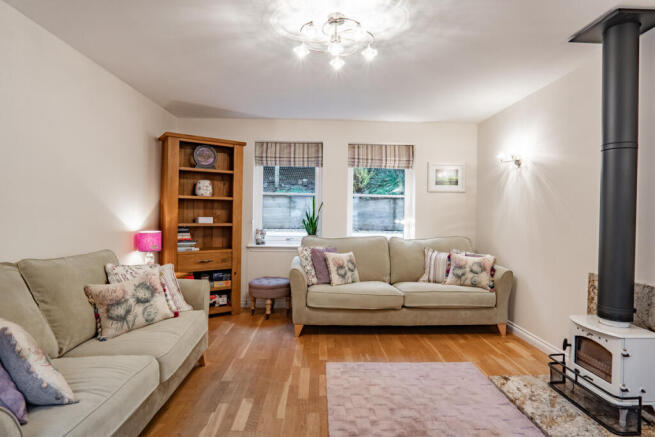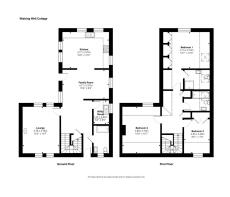
3 bedroom detached house for sale
Bridge Street, Fortrose, IV10 8UP

- PROPERTY TYPE
Detached
- BEDROOMS
3
- BATHROOMS
3
- SIZE
1,679 sq ft
156 sq m
- TENUREDescribes how you own a property. There are different types of tenure - freehold, leasehold, and commonhold.Read more about tenure in our glossary page.
Freehold
Key features
- Prime Rosemarkie Location Near The Beach
- Private Driveway Offering Off Street Parking
- Stunning Kitchen With Range Style Cooker
- Main Bedroom With Luxury En-Suite Spa Shower
- Family Bathroom Featuring Spa Bath Suite
- 11 Photovoltaic Energy Panels Installed
- Elegant Lounge With White Multi-Fuel Stove
- Modern Ground Floor Shower Room
- Two Further Bedrooms With Vaulted Ceilings
- Electric Underfloor Heating In Shower Rooms
Description
Arriving at Wishing Well Cottage, the first thing that stands out is its neat, traditional look with cream coloured render and contrasting dark roof lines that fit perfectly with its surroundings. A loc-bloc driveway leads up to the entrance, framed by a low boundary wall and iron gates that add a touch of character to this well kept home.
Stepping inside, you arrive in a bright, open hallway that also serves as a welcoming family space. The layout feels relaxed and modern, with smooth pale walls and oak doors that bring a sense of warmth. Light filters in through well placed windows, giving the room an airy quality that sets the tone for the rest of the home. It’s a practical and inviting area that works perfectly as a second sitting room, reading spot or informal gathering space.
From the family room, the space opens into a bright, modern kitchen and dining area. Cream cabinets with sleek black handles line the walls, topped with textured dark worktops that tie the look together. A matching dark sink and drainer sit beneath one of several windows, all of which bring in natural light from different angles. The walls are painted a soft cream, paired with glossy mosaic style tiles that add texture. Low level lighting along the kickboards gives the room a warm glow, complementing the wooden flooring. A large stainless steel range cooker with matching splashback and extractor above, takes centre stage, making this a kitchen perfect for cooking. There’s also plenty of space for a dining table, creating an easy, open layout perfect for everyday meals.
Along the hallway sits the main lounge. This is a comfortable room finished in soft cream tones with the same warm wooden flooring that runs throughout the ground floor. A white multi-fuel stove stands out as the focal point, framed by a marble effect hearth and tall black flue. Windows to the front and rear bring in light from both sides, giving the space a balanced, inviting feel that’s perfect for relaxing evenings or quiet mornings with a coffee.
The ground floor shower room is fitted with a modern suite, including a glazed shower enclosure, pedestal hand basin and toilet. The shower area is finished with marble effect wetwall panels, giving it a polished, contemporary look. A frosted window provides natural light and privacy.
Also on the ground floor is a practical utility room fitted with matching cream cabinets and dark textured worktops, keeping the style consistent with the main kitchen. There’s a stainless steel sink beneath a frosted window, space for appliances and handy extra storage for household essentials.
A carpeted staircase with step lighting leads to the first floor, where three bedrooms and the family bathroom are located.
The main bedroom is a generous, beautifully finished space with soft neutral decor and a calming atmosphere. The sloped ceiling and velux window give it character, while the triple built-in wardrobes provide excellent storage along one wall. There’s plenty of room for a large bed and additional furniture. Its en-suite shower room adds a touch of luxury, featuring a striking spa-style shower enclosure fitted with body jets and digital controls. A roof window brings in natural daylight while the clean, contemporary fittings make this an elegant and relaxing space to start or end the day.
Bedroom two is also a comfortable double room with soft cream walls and a slightly vaulted ceiling that adds character. A dormer window looks out to greenery, creating a calm and private outlook. The built-in double wardrobe provides practical storage and the layout leaves space for additional furniture.
Bedroom three is a welcoming space with a dormer window drawing in daylight and soft cream decor that complements the warmth of the fitted carpet. Its simple layout makes it versatile, ideal for a child’s room, guest accommodation or a home office.
The family bathroom is finished to a high standard, featuring a modern suite that includes a spa bath with shower over, a pedestal basin and a toilet. Subtle wall panelling and a pale colour scheme create a clean atmosphere, making it an inviting space for a soothing soak or a refreshing start to the day.
The home is warmed by an efficient oil-fired central heating system. A plastic oil storage tank is positioned neatly within the garden grounds. Both the bathroom and shower rooms benefit from electric underfloor heating for added comfort. Eleven photovoltaic (PV) panels are installed on the rear roof pitch, helping to improve energy efficiency and reduce running costs. The property features timber framed double glazed windows and matching glazed exterior doors, ensuring durability and insulation throughout.
The property enjoys private garden areas to the front, side and rear, thoughtfully arranged to complement the home’s setting. To the rear, the garden rises steeply and has been attractively terraced, incorporating a timber decked area that offers a pleasant outdoor space for relaxing or entertaining. The site is bordered by a combination of concrete walling and timber fencing, giving privacy, with mature planting adding texture and colour throughout the seasons.
Wishing Well Cottage is the kind of home that feels instantly right, thoughtfully designed, full of charm and perfectly placed to enjoy one of the Highlands’ most desirable coastal villages. From its stylish interiors and energy efficient systems to the private terraced garden and the beach just moments away it’s perfect for those seeking a move in ready home that offers modern living in a setting rich with community. Early viewing is strongly recommended so contact Hamish Homes now!
About Rosemarkie
Rosemarkie, a picturesque village on the Black Isle, is known for its stunning coastal views and rich history. Situated along a beautiful sandy beach, the village offers a tranquil lifestyle, perfect for those seeking a peaceful community by the sea. Rosemarkie is famous for its Pictish stones and historical charm, with attractions like the Groam House Museum.
The village provides essential amenities including a local shop, cafe and primary school. For secondary education and broader services, nearby Fortrose, just a mile away, offers additional shops, restaurants and leisure facilities. The area is also popular for outdoor activities with coastal walks, dolphin watching in the Moray Firth and golfing at the Fortrose & Rosemarkie Golf Club.
Rosemarkie is well-connected by bus services to Inverness, just 15 miles away, offering more extensive shopping, dining and transport options. Its coastal beauty, community spirit, and proximity to Inverness make Rosemarkie a desirable place to live.
General Information:
Services: Mains Water, Electric & Oil
Council Tax Band: E
EPC Rating: B (83)
Entry Date: Early entry available
Home Report: Available on request.
Viewings: 7 Days accompanied by agent.
- COUNCIL TAXA payment made to your local authority in order to pay for local services like schools, libraries, and refuse collection. The amount you pay depends on the value of the property.Read more about council Tax in our glossary page.
- Band: E
- PARKINGDetails of how and where vehicles can be parked, and any associated costs.Read more about parking in our glossary page.
- Yes
- GARDENA property has access to an outdoor space, which could be private or shared.
- Yes
- ACCESSIBILITYHow a property has been adapted to meet the needs of vulnerable or disabled individuals.Read more about accessibility in our glossary page.
- Ask agent
Bridge Street, Fortrose, IV10 8UP
Add an important place to see how long it'd take to get there from our property listings.
__mins driving to your place
Get an instant, personalised result:
- Show sellers you’re serious
- Secure viewings faster with agents
- No impact on your credit score
Your mortgage
Notes
Staying secure when looking for property
Ensure you're up to date with our latest advice on how to avoid fraud or scams when looking for property online.
Visit our security centre to find out moreDisclaimer - Property reference RX610846. The information displayed about this property comprises a property advertisement. Rightmove.co.uk makes no warranty as to the accuracy or completeness of the advertisement or any linked or associated information, and Rightmove has no control over the content. This property advertisement does not constitute property particulars. The information is provided and maintained by Hamish Homes Ltd, Inverness. Please contact the selling agent or developer directly to obtain any information which may be available under the terms of The Energy Performance of Buildings (Certificates and Inspections) (England and Wales) Regulations 2007 or the Home Report if in relation to a residential property in Scotland.
*This is the average speed from the provider with the fastest broadband package available at this postcode. The average speed displayed is based on the download speeds of at least 50% of customers at peak time (8pm to 10pm). Fibre/cable services at the postcode are subject to availability and may differ between properties within a postcode. Speeds can be affected by a range of technical and environmental factors. The speed at the property may be lower than that listed above. You can check the estimated speed and confirm availability to a property prior to purchasing on the broadband provider's website. Providers may increase charges. The information is provided and maintained by Decision Technologies Limited. **This is indicative only and based on a 2-person household with multiple devices and simultaneous usage. Broadband performance is affected by multiple factors including number of occupants and devices, simultaneous usage, router range etc. For more information speak to your broadband provider.
Map data ©OpenStreetMap contributors.





