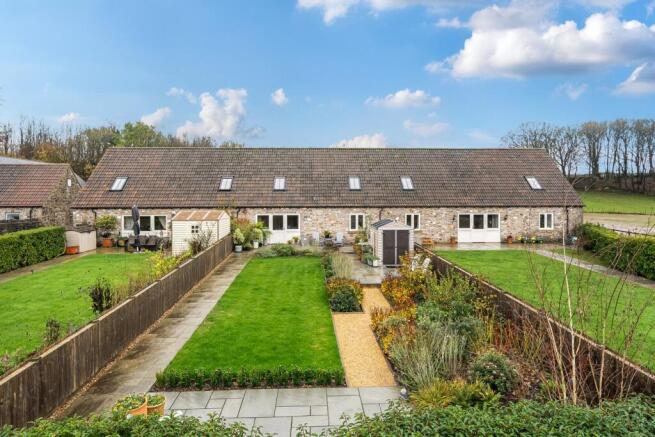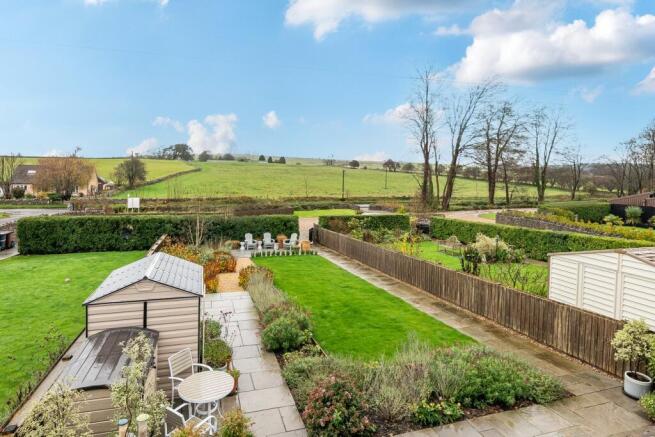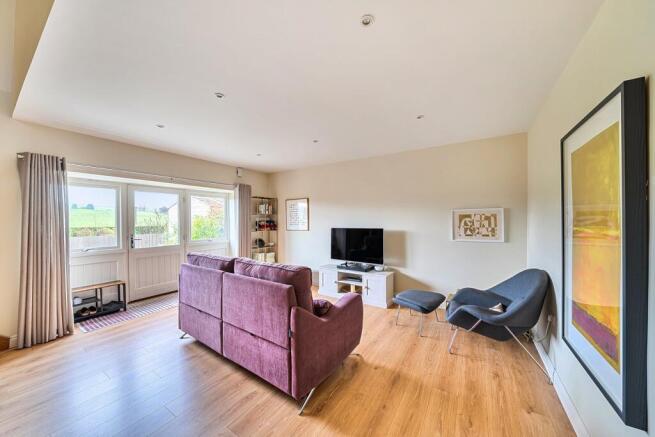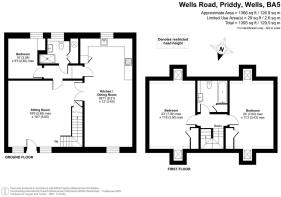3 bedroom barn conversion for sale
Wells Road, Priddy, Wells, BA5

- PROPERTY TYPE
Barn Conversion
- BEDROOMS
3
- BATHROOMS
2
- SIZE
Ask agent
- TENUREDescribes how you own a property. There are different types of tenure - freehold, leasehold, and commonhold.Read more about tenure in our glossary page.
Freehold
Key features
- Beautifully presented barn conversion
- Generous sitting room with views over open countryside
- Spacious open plan kitchen/dining/family room
- Kitchen with granite worktops and integrated appliances
- Ground floor bedroom and shower room
- Two further spacious double bedrooms (three in total)
- Well-appointed family bathroom
- Village location just a short drive from the city of Wells
- Gardens and off road parking
- NO ONWARD CHAIN
Description
DESCRIPTION
Set in a small development of former farm buildings. The Cow Stall is a recently converted mid-terrace barn with three double bedrooms, two bathrooms, generous living accommodation, gardens, parking and wonderful views over the Somerset countryside. The beautifully presented property has been further enhanced by the current owners; with landscaped garden, updated bathroom, shower room and integrated appliances (2024). Offered with no onward chain.
Upon entering the property is a particularly spacious sitting room with oak flooring and a half-glazed door and windows to the front, overlooking the attractive garden and countryside views beyond. The room is partly double height adding to the sense of space whist a useful under stairs cupboard provides 'day to day' storage. At the rear of the sitting room a door leads to a double bedroom and shower room and offers the possibility of multigenerational living. The bedroom, currently being used as a utility/storeroom, has a window to the rear and could also be used as an office or playroom, if desired. The shower room, updated within the last two years, comprises; large shower with attractive dark green mottled tiles, WC, vanity wash basin, illuminated mirror and a large cupboard, with double doors, housing the hot water tank and making the ideal 'drying room' or additional storage space. From the main living room, glazed double doors lead to the kitchen/dining/family room with beamed ceiling and views to the front. The kitchen is well-designed with grey Shaker style cupboards and integrated Bosch appliances (fitted 2024), including dishwasher, fridge freezer, undercounter freezer, oven and hob, all topped with granite worktops and grey textured tiles with a stylish Moorish design. A shelved pantry offers further useful storage. There is plenty of space for a dining table along with comfortable seating, ideal for family life.
A glass and oak staircase leads from the main living area to the first floor, where there are two further double bedrooms and a family bathroom. The principal bedroom is good size with two roof windows, one to the rear and one to the front with views over the garden to the countryside beyond. A built-in cupboard provides additional storage. The family bathroom, again updated within the last two years, comprises; bath with hand held shower attachment, WC and sleek contemporary vanity basin with additional cupboards and anthracite grey finish, heated illuminated mirror, modern towel radiator, built-in storage cupboard and light tunnel. The third bedroom is a generous size and has dual aspect Velux windows and a built-in wardrobe with heater.
The property has an air source heating system which provides hot water and powers the underfloor heating on the ground floor and radiators to the first floor.
OUTSIDE
The property is approached via a shared gravel drive which opens into a parking area with spaces for visitors, immediately in front of the property is a block paved area with parking for three cars - with an EV charger in the garden. A gate leads from the parking area into the beautifully landscaped garden which is a good size. A paved path leads to the front door and a large patio runs across the front of the property, ideal for outside furniture and entertaining. The fully enclosed garden is mainly laid to lawn edged with box hedging, an features a gravel path leading to the shed, further patio areas and two beautifully planted borders, filled with an array of shrubs, flowering plants and trees, providing colour and interest throughout the seasons. To one side, within the border, is a water feature providing a relaxing sound to the adjacent seating area.
Within the garden is a shed, garden store, three external power points and a garden tap.
LOCATION
Priddy is a popular and vibrant village, centred around the village green and situated in an Area of Outstanding Natural Beauty (AONB) on the southern slopes of the Mendip Hills, approximately 4 miles from Wells. The village boasts a Church, a well-supported public house, a primary school, village hall, farm shop with butchers and cafe, and is famed for its annual village fayre and folk festival as well as many other events throughout the year. There are numerous countryside walks from your doorstep including the National Trust run, Ebbor Gorge along with Deerleap offering panoramic views towards the Somerset coast.
Nearby, the picturesque City of Wells offers a range of local amenities and shopping facilities with four supermarkets (including Waitrose), as well as twice weekly markets, cinema, leisure centre, a choice of pubs and restaurants, dentists and doctors, several churches and both primary and secondary state schools.
There are also many highly-regarded independent schools (Prep & Senior) within easy reach, such as All Hallows Prep School, Downside School, Wells Cathedral School and Millfield School. For those travelling by train, Castle Cary station (which has direct services to London Paddington) is situated only twelve miles away. Both the City of Bristol and the Georgian City of Bath, a World Heritage Site, are located just 20 miles away and easily accessible.
TENURE
Freehold
SERVICE CHARGE
Currently circa £600.00 per annum - to include maintenance and landscaping of communal areas, maintenance and emptying of septic tanks and administration costs (this is charged on an actual cost basis, in arrears and split between the all the properties on the development)
HEATING
Air source heating with underfloor heating on the ground floor and radiators to the first floor.
SERVICES
Private drainage via shared septic tank, mains water and electricity.
LOCAL AUTHORITY
Somerset Council
COUNCIL TAX
Band 'D'
EPC RATING
Rating 'B'
VIEWING
Strictly by appointment with Cooper and Tanner. Tel:
DIRECTIONS
Proceed out of Wells on the A39 Bristol Road. After approximately three miles, turn left signposted Priddy and continue until reaching the village for approx. 1 1/2 miles. Silverdale Court can be found on the left and The Cow Stall can be found at the front of the development.
Brochures
Brochure 1- COUNCIL TAXA payment made to your local authority in order to pay for local services like schools, libraries, and refuse collection. The amount you pay depends on the value of the property.Read more about council Tax in our glossary page.
- Ask agent
- PARKINGDetails of how and where vehicles can be parked, and any associated costs.Read more about parking in our glossary page.
- Yes
- GARDENA property has access to an outdoor space, which could be private or shared.
- Yes
- ACCESSIBILITYHow a property has been adapted to meet the needs of vulnerable or disabled individuals.Read more about accessibility in our glossary page.
- Ask agent
Wells Road, Priddy, Wells, BA5
Add an important place to see how long it'd take to get there from our property listings.
__mins driving to your place
Get an instant, personalised result:
- Show sellers you’re serious
- Secure viewings faster with agents
- No impact on your credit score
Your mortgage
Notes
Staying secure when looking for property
Ensure you're up to date with our latest advice on how to avoid fraud or scams when looking for property online.
Visit our security centre to find out moreDisclaimer - Property reference 29677793. The information displayed about this property comprises a property advertisement. Rightmove.co.uk makes no warranty as to the accuracy or completeness of the advertisement or any linked or associated information, and Rightmove has no control over the content. This property advertisement does not constitute property particulars. The information is provided and maintained by Cooper & Tanner, Wells. Please contact the selling agent or developer directly to obtain any information which may be available under the terms of The Energy Performance of Buildings (Certificates and Inspections) (England and Wales) Regulations 2007 or the Home Report if in relation to a residential property in Scotland.
*This is the average speed from the provider with the fastest broadband package available at this postcode. The average speed displayed is based on the download speeds of at least 50% of customers at peak time (8pm to 10pm). Fibre/cable services at the postcode are subject to availability and may differ between properties within a postcode. Speeds can be affected by a range of technical and environmental factors. The speed at the property may be lower than that listed above. You can check the estimated speed and confirm availability to a property prior to purchasing on the broadband provider's website. Providers may increase charges. The information is provided and maintained by Decision Technologies Limited. **This is indicative only and based on a 2-person household with multiple devices and simultaneous usage. Broadband performance is affected by multiple factors including number of occupants and devices, simultaneous usage, router range etc. For more information speak to your broadband provider.
Map data ©OpenStreetMap contributors.







