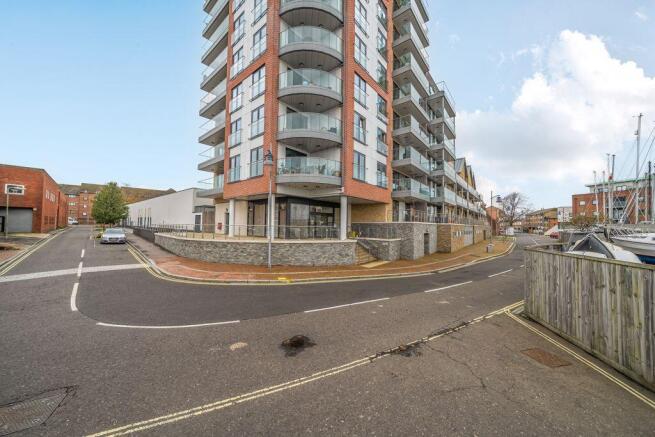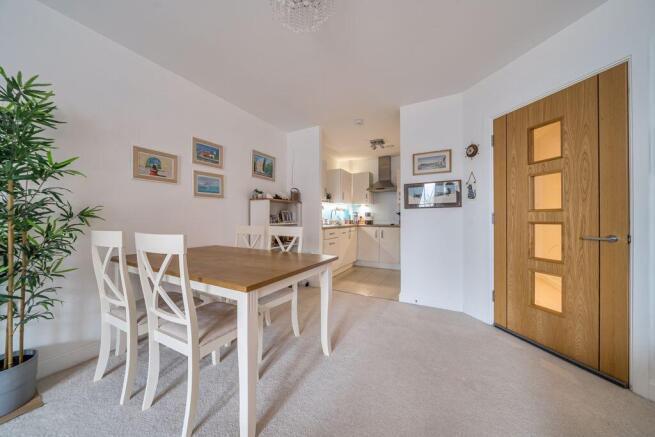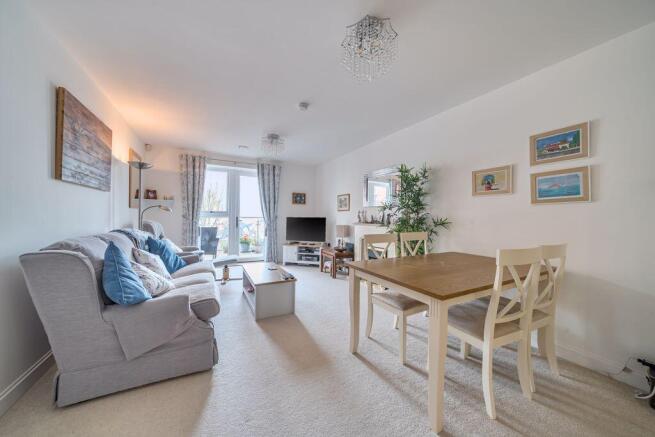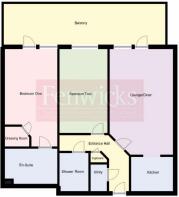
Viewpoint, Harbour Road, Gosport, PO12

- PROPERTY TYPE
Retirement Property
- BEDROOMS
2
- BATHROOMS
2
- SIZE
Ask agent
Key features
- Ideally Located
- Permit Parking
- House Manager
- Over 60's
- 999 year lease from 2016
- Balcony Overlooking The Ever-Changing Portsmouth Harbour
- Two Double Bedrooms
- Two Shower Rooms
- Superbly Appointed
- Energy Efficiency Rating:- B(82)
Description
The Accommodation Comprises:
Communal front door with secure entry system to:
Communal Entrance Hall
Lift and stairs to all floors, front door to:
Apartment Entrance Hall
Secure entry phone system, emergency pull cord, smoke detector, meter cupboard, utility cupboard with space and plumbing for washer/dryer, door to:
Open Plan Lounge/Diner
19' 9'' x 11' 11'' (6.02m x 3.63m)
Fitted with a range of base cupboards and matching eye level units, worksurface over, one and a half bowl stainless steel sink unit with mixer tap, integrated electric oven and hob with extractor hood over, integrated dishwasher, integrated fridge/freezer, tiled flooring.
Kitchen
7' 11'' x 7' 3'' (2.41m x 2.21m)
Fitted with a range of base cupboards and matching eye level units, worksurface over, stainless steel sink unit with mixer tap, integrated electric oven and hob with extractor hood over, integrated dishwasher, integrated fridge/freezer, tiled flooring.
Bedroom One
18' 3'' x 10' 0'' (5.56m x 3.05m)
UPVC double glazed window and door to Balcony enjoying beautiful views across Portsmouth Harbour and as far as Portsdown Hill, door to Dressing Room which is fitted with shelving and hanging rails, and door to:
En-Suite
Low level WC with concealed cistern, wash hand basin set in vanity unit with mixer tap, walk-in shower cubicle, chrome ladder-style towel rail, underfloor heating, tiled flooring, partly tiled walls, anti fog mirror with light, emergency pull cord, extractor fan.
Bedroom Two
15' 9'' x 8' 11'' (4.80m x 2.72m)
UPVC double glazed window to Balcony with beautiful views across Portsmouth Harbour and as far as Portsdown Hill.
Shower Room
Low level WC with concealed cistern, wash hand basin set in vanity unit with mixer tap, corner shower cubicle, chrome ladder-style towel rail, underfloor heating, tiled flooring, partly tiled walls, anti fog mirror with light, emergency pull cord, extractor fan.
Viewpoint Information
A modern retirement apartment block built for the over 60's by McCarthy Stone, ideally located close to a range of transport links and shopping amenities. Facilities include: House Manager, communal lounge and guest suite (subject to availability), permit parking (subject to availability at approximately £250 per annum).
General Information
Construction: Traditional
Water Supply: Portsmouth Water
Electric Supply: Mains
Gas Supply: Not connected
Sewerage: Mains
Mobile & Broadband coverage:
Flood risk:
Tenure: Leasehold
Council Tax Band: D
Lease Information
The following information has been provided by the Vendor but this should be verified by your conveyancer prior to exchange of contracts:
Length of Lease: 999 years from 1st January 2016
Ground Rent: £495 per annum (review date: 1st January 2031)
Service Charge: £4,995.37 per annum which includes Buildings Insurance, water and sewerage rates, House Manager, all maintenance of the building and grounds (including window cleaning), 24-hour emergency call system, fire alarms and door camera entry systems, lift maintenance, heating and lighting in communal areas, contingency fund.
Brochures
Property BrochureFull Details- COUNCIL TAXA payment made to your local authority in order to pay for local services like schools, libraries, and refuse collection. The amount you pay depends on the value of the property.Read more about council Tax in our glossary page.
- Band: D
- PARKINGDetails of how and where vehicles can be parked, and any associated costs.Read more about parking in our glossary page.
- Yes
- GARDENA property has access to an outdoor space, which could be private or shared.
- Yes
- ACCESSIBILITYHow a property has been adapted to meet the needs of vulnerable or disabled individuals.Read more about accessibility in our glossary page.
- Ask agent
Viewpoint, Harbour Road, Gosport, PO12
Add an important place to see how long it'd take to get there from our property listings.
__mins driving to your place



Notes
Staying secure when looking for property
Ensure you're up to date with our latest advice on how to avoid fraud or scams when looking for property online.
Visit our security centre to find out moreDisclaimer - Property reference 12775320. The information displayed about this property comprises a property advertisement. Rightmove.co.uk makes no warranty as to the accuracy or completeness of the advertisement or any linked or associated information, and Rightmove has no control over the content. This property advertisement does not constitute property particulars. The information is provided and maintained by Fenwicks Estate Agents, Gosport. Please contact the selling agent or developer directly to obtain any information which may be available under the terms of The Energy Performance of Buildings (Certificates and Inspections) (England and Wales) Regulations 2007 or the Home Report if in relation to a residential property in Scotland.
*This is the average speed from the provider with the fastest broadband package available at this postcode. The average speed displayed is based on the download speeds of at least 50% of customers at peak time (8pm to 10pm). Fibre/cable services at the postcode are subject to availability and may differ between properties within a postcode. Speeds can be affected by a range of technical and environmental factors. The speed at the property may be lower than that listed above. You can check the estimated speed and confirm availability to a property prior to purchasing on the broadband provider's website. Providers may increase charges. The information is provided and maintained by Decision Technologies Limited. **This is indicative only and based on a 2-person household with multiple devices and simultaneous usage. Broadband performance is affected by multiple factors including number of occupants and devices, simultaneous usage, router range etc. For more information speak to your broadband provider.
Map data ©OpenStreetMap contributors.





