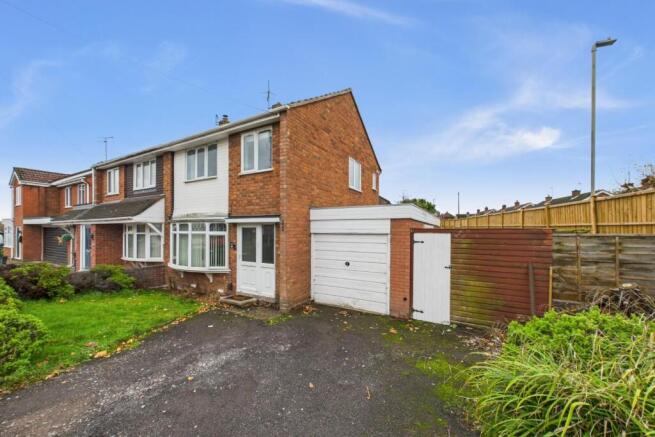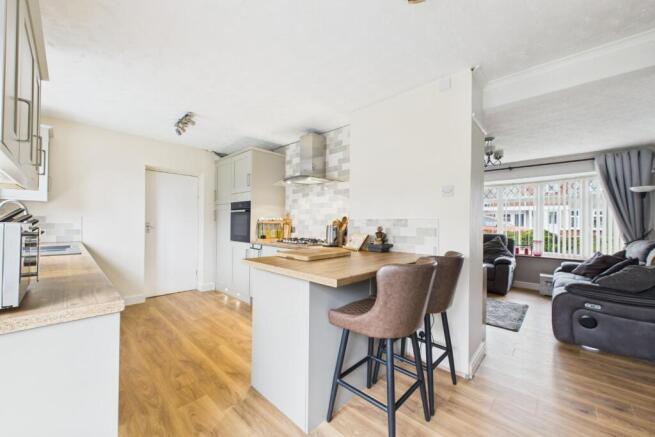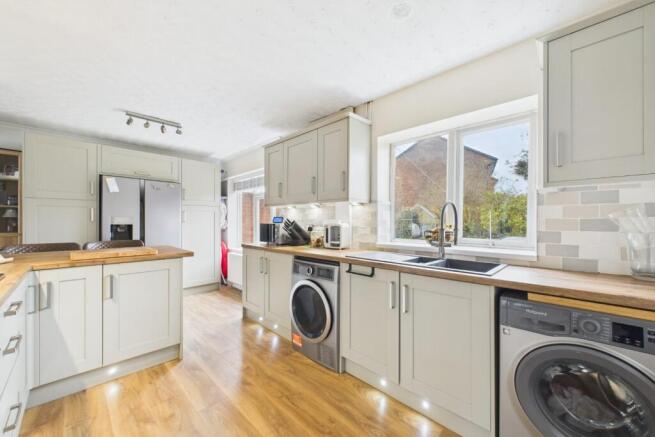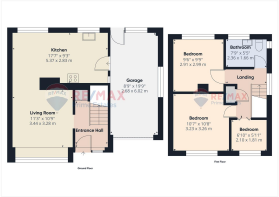3 bedroom semi-detached house for sale
Granville Drive, Kingswinford, DY6 8LH

- PROPERTY TYPE
Semi-Detached
- BEDROOMS
3
- BATHROOMS
1
- SIZE
897 sq ft
83 sq m
- TENUREDescribes how you own a property. There are different types of tenure - freehold, leasehold, and commonhold.Read more about tenure in our glossary page.
Freehold
Key features
- Three bedroom semi-detached home
- Highly sought after address within close walking proximity to local amenities
- Spacious corner position with potential for further extension works (subject to planning requirements)
- Newly fitted, modern breakfast kitchen with integrated appliances
- Spacious rear garden with an abundance of natural light
- Driveway and garage
Description
The generous plot in which this property is situated could lend itself to further extensions and development (subject to planning consent) so we invite developers to view.
The location of this home sits within walking distance of some of Kingswinford's most highly sought after educational facilities including Crestwood High School, Bromley Hills Primary School and Brier Special Education School. The location also lends itself to transport links to Wolverhampton, Stourbridge, Merry Hill Shopping Centre and Russells Hall Hospital.
An early viewing appointment is strongly advised to appreciate the size and standard of property offered to the market.
Approach - With a dropped kerb offering vehicular access to tarmacadam driveway, lawn to the side, a door offering access to the garage, a gate offering side access to the garden and a front door leading to;
Entrance Hall - With a door leading from the driveway, stairs to the first floor accommodation, a door leading to the living room and a central heating radiator
Living Room - 3.44 x 3.28 (11'3" x 10'9") - With a door leading from the entrance hall, opening to the kitchen, a double glazed window to the front and a central heating radiator
Breakfast Kitchen - 5.37 x 2.83 (17'7" x 9'3") - With an opening from the living room, fitted with a range of wall and base units with worktops, undermounted lighting to the wall units, LED plinth lights, integrated oven and hob with extractor above and tiled splashback, composite sink with mixer tap and drainer, breakfast peninsular, a door leading to the garage, double glazed windows to the rear and a central heating radiator
Landing - With stairs ascending from the entrance hall, a double glazed window to the side and a central heating radiator
Bedroom - 3.23 x 3.26 (10'7" x 10'8") - With a door leading from the landing, a central heating radiator and a double glazed window to the front
Bedroom - 2.91 x 2.99 (9'6" x 9'9") - With a door leading from the landing, a central heating radiator and a double glazed window to the rear
Bedroom - 2.10 x 1.81 (6'10" x 5'11") - With a door leading from the landing, a central heating radiator and a double glazed window to the front
Bathroom - 2.36 x 1.66 (7'8" x 5'5") - With a door leading from the landing, WC, hand wash basin, corner bath with shower over, an obscured double glazed window to the rear and a central heating radiator
Garden - With a door leading from the garage, patio area to the front with lawn beyond, greenhouse to the rear and further side garden space with access gate to the front
Garage - 2.68 x 6.02 (8'9" x 19'9") - With an up-and-over style garage door to the front, a door leading to the kitchen and a door leading to the garden
Money Laundering Regulation - At RE/MAX Prime Estates, we adhere to the strict guidelines outlined in the MONEY LAUNDERING REGULATIONS 2017. As per legal requirements, we are obligated to verify the identity of all purchasers and the sources of their funds to facilitate a seamless purchase process. Therefore, all prospective purchasers must furnish the following documentation:
- Satisfactory photographic identification.
- Proof of address/residency.
- Verification of the source of purchase funds.
Please be advised that RE/MAX Prime Estates reserves the right to utilize electronic verification methods to authenticate any required documents. A nominal fee of £60 including VAT per person will be applicable for this service.
Referral Fees - At RE/MAX Prime Estates, we are committed to full transparency in all aspects of our service.
As part of our commitment to supporting clients through the property transaction process, we may introduce you to third-party service providers, including conveyancers and mortgage advisers. Where such introductions are made, please note the following:
Conveyancing Referrals:
Should you choose to instruct a solicitor or licensed conveyancer introduced by us, please be aware that RE/MAX Prime Estates may receive a referral fee for this introduction. This fee is typically up to £200 and is paid directly to us by the conveyancing firm. This fee is not an additional cost to you and does not affect the quote or service you receive. We only recommend firms we believe offer a high standard of service. You are under no obligation to use any of the professionals we recommend and are free to choose an alternative provider.
Financial Services Referrals:
If we introduce you to an independent financial advisory firm, and you proceed with their services, RE/MAX Prime Estates may receive a referral fee averaging £218 per completed case. This referral fee is paid by the financial advisory firm and does not affect the fees or products offered to you. As with all our recommendations, you are under no obligation to proceed with any advisor we introduce.
We are happy to provide further details on referral arrangements upon request.
Brochures
Granville Drive, Kingswinford, DY6 8LHBrochure- COUNCIL TAXA payment made to your local authority in order to pay for local services like schools, libraries, and refuse collection. The amount you pay depends on the value of the property.Read more about council Tax in our glossary page.
- Band: C
- PARKINGDetails of how and where vehicles can be parked, and any associated costs.Read more about parking in our glossary page.
- Garage,Driveway
- GARDENA property has access to an outdoor space, which could be private or shared.
- Yes
- ACCESSIBILITYHow a property has been adapted to meet the needs of vulnerable or disabled individuals.Read more about accessibility in our glossary page.
- Ask agent
Granville Drive, Kingswinford, DY6 8LH
Add an important place to see how long it'd take to get there from our property listings.
__mins driving to your place
Get an instant, personalised result:
- Show sellers you’re serious
- Secure viewings faster with agents
- No impact on your credit score
Your mortgage
Notes
Staying secure when looking for property
Ensure you're up to date with our latest advice on how to avoid fraud or scams when looking for property online.
Visit our security centre to find out moreDisclaimer - Property reference 34301205. The information displayed about this property comprises a property advertisement. Rightmove.co.uk makes no warranty as to the accuracy or completeness of the advertisement or any linked or associated information, and Rightmove has no control over the content. This property advertisement does not constitute property particulars. The information is provided and maintained by Re/Max Prime Estates, Stourbridge. Please contact the selling agent or developer directly to obtain any information which may be available under the terms of The Energy Performance of Buildings (Certificates and Inspections) (England and Wales) Regulations 2007 or the Home Report if in relation to a residential property in Scotland.
*This is the average speed from the provider with the fastest broadband package available at this postcode. The average speed displayed is based on the download speeds of at least 50% of customers at peak time (8pm to 10pm). Fibre/cable services at the postcode are subject to availability and may differ between properties within a postcode. Speeds can be affected by a range of technical and environmental factors. The speed at the property may be lower than that listed above. You can check the estimated speed and confirm availability to a property prior to purchasing on the broadband provider's website. Providers may increase charges. The information is provided and maintained by Decision Technologies Limited. **This is indicative only and based on a 2-person household with multiple devices and simultaneous usage. Broadband performance is affected by multiple factors including number of occupants and devices, simultaneous usage, router range etc. For more information speak to your broadband provider.
Map data ©OpenStreetMap contributors.




