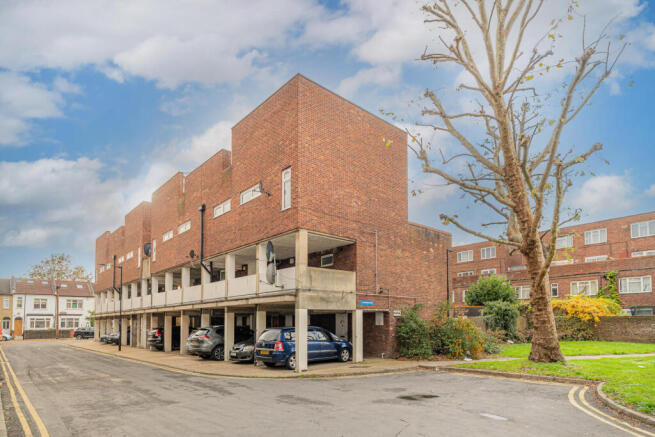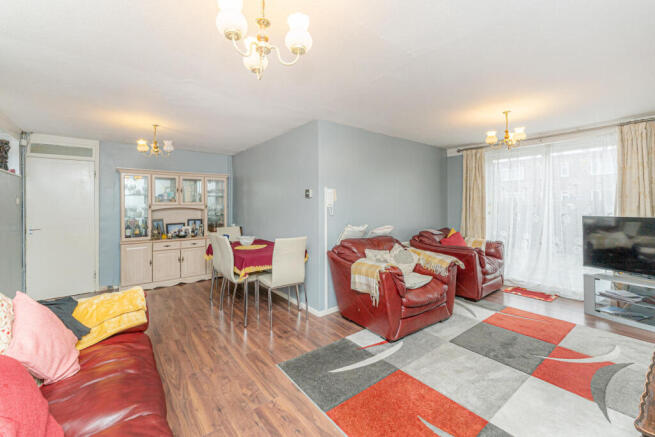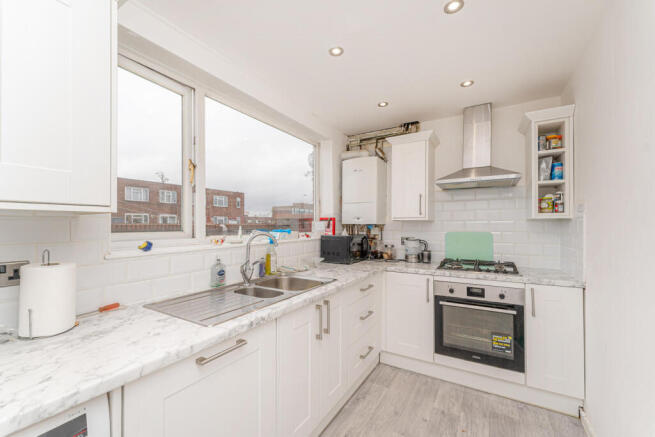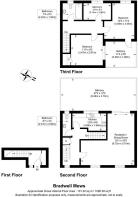3 bedroom flat for sale
Bradwell Mews, London
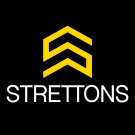
- PROPERTY TYPE
Flat
- BEDROOMS
3
- SIZE
1,091 sq ft
101 sq m
Key features
- 3 Bedroom Flat
- Share of Freehold
- Two Balconies
- Family Bathroom / WC
- Second Floor WC
- Split Level (Second & Third Floor's)
- Double Glazing
- Gas Central Heating
- Walking Distance to both Silver Street & Edmonton Green Station's.
- Lounge / Diner
Description
With three well-proportioned bedrooms, this flat provides ample space for relaxation and privacy. The layout is thoughtfully designed to maximise natural light, creating a warm and inviting atmosphere throughout. One of the standout features of this property is the presence of two balconies, perfect for enjoying a morning coffee or unwinding after a long day while taking in the views of the surrounding area.
For those with a vehicle, the flat includes parking for one car, a valuable asset in the bustling city of London. Additionally, the property benefits from a share of the freehold, offering a sense of security and control over the management of the building.
Situated in a vibrant neighbourhood, residents will find themselves within easy reach of local amenities, including shops, restaurants, and parks. The excellent transport links nearby ensure that commuting to central London or exploring the wider area is both convenient and efficient.
Reception / Dining Room - 20'1 x 19'5 - This welcoming reception and dining room offers a versatile space featuring light wood flooring and soft blue walls, creating a calm and inviting atmosphere. The dual aspect windows and a door provide plenty of natural light and open onto a large balcony, ideal for relaxing or entertaining. The room is spacious, well-arranged with comfortable seating and a dining table, perfect for both everyday living and hosting guests.
Kitchen - 12'8 x 6'6 - The kitchen is bright and practical, fitted with white cabinets and marble-effect worktops that extend along two walls. The room features a large window with views out over the surrounding area and includes modern appliances such as a built-in oven and gas hob. The pale flooring and subway tile splashbacks add a fresh, contemporary feel to the space.
Bedroom 1 - 13'5 x 11'4 - Situated on the third floor, this main bedroom features a soft yellow colour scheme that complements the classic metal bed frame. A large window fills the room with natural light, while practical furnishings provide storage and bedside surfaces. The room is peaceful and comfortable, ideal for rest and relaxation.
Bedroom 2 - 11'5 x 9'5 - The second bedroom offers a cosy space with a green painted wall and a large window dressed with floor-length curtains. A double bed is complemented by a small bedside table, making this room a comfortable sleeping area with plenty of natural light.
Bedroom 3 - n/a - This third bedroom is a smaller, inviting room featuring neutral walls and carpeting. A single bed sits beneath a window with lace curtains, and a small bedside table provides additional convenience. The space is perfect for a child’s room, guest room or home office.
Bathroom - 10'4 x 6'3 - The main family bathroom is fitted with a white suite including a bath with overhead shower and a wash basin set into a storage unit. A tall, narrow window adds natural light, while the walls are finished with glossy tiled splashbacks for easy maintenance.
Wc - 7'4 x 6'3 - A second bathroom on the same floor is smaller and includes a WC and wash basin. Finished with a fresh blue and grey tiled scheme, it offers a neat and practical space for convenience.
Hallway - n/a - The hallway is welcoming and bright with neutral carpeting and wallpaper. It includes a radiator and provides access to the staircase leading to the upper floors, with a convenient layout linking the various rooms.
Balcony 1 - 27'2 x 12'2 - A large, private balcony runs along the second floor, accessible from the reception/dining room. It provides a generous outdoor space for seating or dining, enclosed by brick walls for privacy and with views over neighbouring rooftops.
Balcony 2 - 11'4 x 6'6 - A further, smaller balcony is situated off the third floor, accessible from Bedroom 1. It features brick wall surrounds and offers a quieter outdoor space, perfect for morning coffee or enjoying fresh air in privacy.
Front Exterior - The exterior is a modern brick building with a distinctive design, featuring covered parking spaces at ground level and residential accommodation above. It is located in a quiet street setting, with well-maintained surroundings and easy access to parking.
Brochures
Bradwell Mews, LondonBrochure- COUNCIL TAXA payment made to your local authority in order to pay for local services like schools, libraries, and refuse collection. The amount you pay depends on the value of the property.Read more about council Tax in our glossary page.
- Band: C
- PARKINGDetails of how and where vehicles can be parked, and any associated costs.Read more about parking in our glossary page.
- Communal
- GARDENA property has access to an outdoor space, which could be private or shared.
- Ask agent
- ACCESSIBILITYHow a property has been adapted to meet the needs of vulnerable or disabled individuals.Read more about accessibility in our glossary page.
- Ask agent
Bradwell Mews, London
Add an important place to see how long it'd take to get there from our property listings.
__mins driving to your place
Get an instant, personalised result:
- Show sellers you’re serious
- Secure viewings faster with agents
- No impact on your credit score
About Strettons, Strettons Residential Agency
Strettons Residential, Waltham House, 11 Kirkdale Road Leytonstone London E11 1HP




Your mortgage
Notes
Staying secure when looking for property
Ensure you're up to date with our latest advice on how to avoid fraud or scams when looking for property online.
Visit our security centre to find out moreDisclaimer - Property reference 34301209. The information displayed about this property comprises a property advertisement. Rightmove.co.uk makes no warranty as to the accuracy or completeness of the advertisement or any linked or associated information, and Rightmove has no control over the content. This property advertisement does not constitute property particulars. The information is provided and maintained by Strettons, Strettons Residential Agency. Please contact the selling agent or developer directly to obtain any information which may be available under the terms of The Energy Performance of Buildings (Certificates and Inspections) (England and Wales) Regulations 2007 or the Home Report if in relation to a residential property in Scotland.
*This is the average speed from the provider with the fastest broadband package available at this postcode. The average speed displayed is based on the download speeds of at least 50% of customers at peak time (8pm to 10pm). Fibre/cable services at the postcode are subject to availability and may differ between properties within a postcode. Speeds can be affected by a range of technical and environmental factors. The speed at the property may be lower than that listed above. You can check the estimated speed and confirm availability to a property prior to purchasing on the broadband provider's website. Providers may increase charges. The information is provided and maintained by Decision Technologies Limited. **This is indicative only and based on a 2-person household with multiple devices and simultaneous usage. Broadband performance is affected by multiple factors including number of occupants and devices, simultaneous usage, router range etc. For more information speak to your broadband provider.
Map data ©OpenStreetMap contributors.
