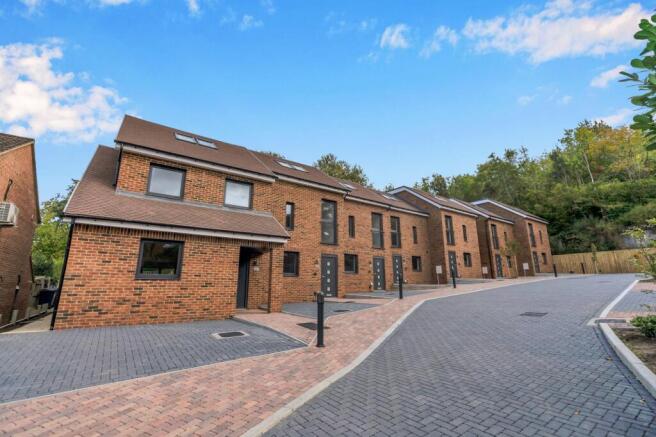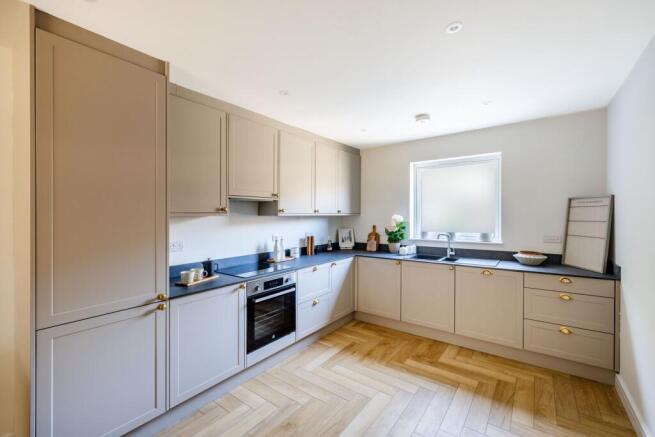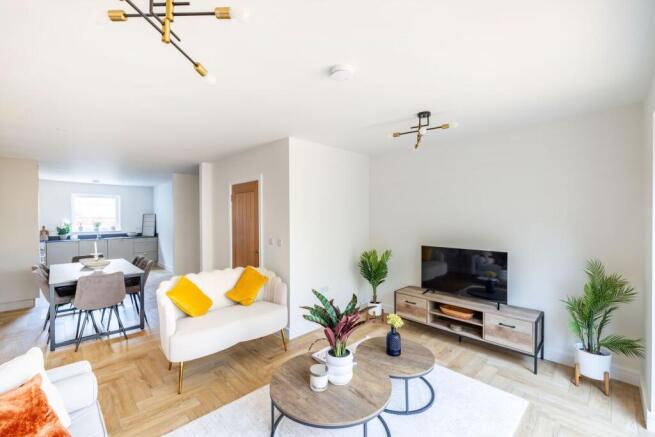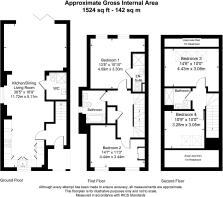Quail Gardens, South Croydon, CR2

- PROPERTY TYPE
End of Terrace
- BEDROOMS
4
- BATHROOMS
3
- SIZE
1,524 sq ft
142 sq m
- TENUREDescribes how you own a property. There are different types of tenure - freehold, leasehold, and commonhold.Read more about tenure in our glossary page.
Freehold
Key features
- Brand new home
- Open Plan Kitchen/Living/Dining
- Integrated Kitchen Appliances
- Three Bathrooms & Downstairs WC
- Wireless Smart Thermostat
- Landscaped Rear Garden
- Private Parking Space
- 10 Year Structural Warranty
- External Car Charging Point Provisions
- Air Source Heat Pump
Description
An exclusive new collection of just seven beautifully designed four-bedroom homes. Introducing Quail Gardens, a stunning new development offering only seven exceptional four-bedroom semi-detached and terraced houses, each thoughtfully designed across three impressive storeys. These brand-new homes combine style, space, and modern living, featuring bright open-plan interiors, elegant bathrooms, a convenient downstairs WC, and private rear gardens perfect for relaxing or entertaining.
Every detail has been carefully considered, from the high-spec fixtures and fittings to the tasteful, contemporary design throughout.
Nestled on a peaceful residential road in Selsdon Vale, Quail Gardens enjoys the best of both worlds: a tranquil setting surrounded by greenery, yet just moments from local schools, independent shops, and excellent transport links. You’re also only a short stroll from Selsdon Wood, a beautiful 200-acre National Trust nature reserve, a true haven for nature lovers, perfect for woodland walks year-round.
Step inside - through the front door and you’re greeted by a welcoming hallway and the warmth of luxury herringbone flooring, which flows seamlessly through the ground floor.
At the front of the home, the contemporary kitchen showcases sleek taupe shaker-style units, dark worktops, and subtle under-unit lighting, beautifully finished with a composite Franke sink and Reginox tap. A range of integrated Hoover and Hotpoint appliances come fitted, including a dishwasher, fridge/freezer, induction hob, and multifunction oven, everything you need for modern family living.
To the rear, the open-plan lounge and dining area is flooded with natural light through sliding doors that open directly onto the garden, creating a wonderful extension of your living space, ideal for entertaining or family time. A stylish downstairs WC completes the ground floor.
Across the first and second floors are four generous bedrooms and two sleek bathrooms, along with plenty of built-in storage. Each bedroom is finished with luxury anti-stain 100% wool carpets for a plush, inviting feel.
Bathrooms are finished to a superb standard with porcelain grey wall and floor tiles, white sanitaryware, and chrome fittings. Each suite includes a Dunsford bath with a rainfall shower and screen, a wall-hung toilet and vanity unit, and an LED-lit mirror — every detail carefully selected for a touch of hotel-style luxury.
Designed and built by ASPI Homes, a developer renowned for quality craftsmanship and attention to detail. Every home is constructed using premium materials and delivered to exceptional standards — built to last and designed to impress.
Tenure: Freehold
Service Charge: Approx. £650 per annum
Council Tax: TBC
EPC: B
Selsdon is a charming pocket of South East London with a rich history, leafy streets, and a friendly community feel. The nearby Addington Road high street (less than a 15-minute walk) offers everything you need, from cafés, pubs, and restaurants to local shops and conveniences. Enjoy a curry at the Royal Tandoori or unwind with tapas and wine at El Patio both local favourites.
For a wider choice of shops, dining, and nightlife, Croydon’s vibrant town centre is within easy reach ,one of the largest commercial hubs outside of Central London. Nature is never far away either, with Croham Hurst Woods and Addington Hills offering stunning walks and panoramic views.
Disclaimer: Photography may include images of a show home or other units within the Quail Gardens development. Information is provided as a guide only and should not be relied upon as a statement of fact. Specifications and materials may be subject to change without notice.
Brochures
Quail Gardens Introduced by Move Revolution Brochure- COUNCIL TAXA payment made to your local authority in order to pay for local services like schools, libraries, and refuse collection. The amount you pay depends on the value of the property.Read more about council Tax in our glossary page.
- Ask agent
- PARKINGDetails of how and where vehicles can be parked, and any associated costs.Read more about parking in our glossary page.
- Yes
- GARDENA property has access to an outdoor space, which could be private or shared.
- Private garden
- ACCESSIBILITYHow a property has been adapted to meet the needs of vulnerable or disabled individuals.Read more about accessibility in our glossary page.
- Ask agent
Energy performance certificate - ask agent
Quail Gardens, South Croydon, CR2
Add an important place to see how long it'd take to get there from our property listings.
__mins driving to your place
Get an instant, personalised result:
- Show sellers you’re serious
- Secure viewings faster with agents
- No impact on your credit score
Your mortgage
Notes
Staying secure when looking for property
Ensure you're up to date with our latest advice on how to avoid fraud or scams when looking for property online.
Visit our security centre to find out moreDisclaimer - Property reference 39649c4c-7329-42fa-9c04-365a4867b2c1. The information displayed about this property comprises a property advertisement. Rightmove.co.uk makes no warranty as to the accuracy or completeness of the advertisement or any linked or associated information, and Rightmove has no control over the content. This property advertisement does not constitute property particulars. The information is provided and maintained by Move Revolution, Covering Surrey/Sussex. Please contact the selling agent or developer directly to obtain any information which may be available under the terms of The Energy Performance of Buildings (Certificates and Inspections) (England and Wales) Regulations 2007 or the Home Report if in relation to a residential property in Scotland.
*This is the average speed from the provider with the fastest broadband package available at this postcode. The average speed displayed is based on the download speeds of at least 50% of customers at peak time (8pm to 10pm). Fibre/cable services at the postcode are subject to availability and may differ between properties within a postcode. Speeds can be affected by a range of technical and environmental factors. The speed at the property may be lower than that listed above. You can check the estimated speed and confirm availability to a property prior to purchasing on the broadband provider's website. Providers may increase charges. The information is provided and maintained by Decision Technologies Limited. **This is indicative only and based on a 2-person household with multiple devices and simultaneous usage. Broadband performance is affected by multiple factors including number of occupants and devices, simultaneous usage, router range etc. For more information speak to your broadband provider.
Map data ©OpenStreetMap contributors.





