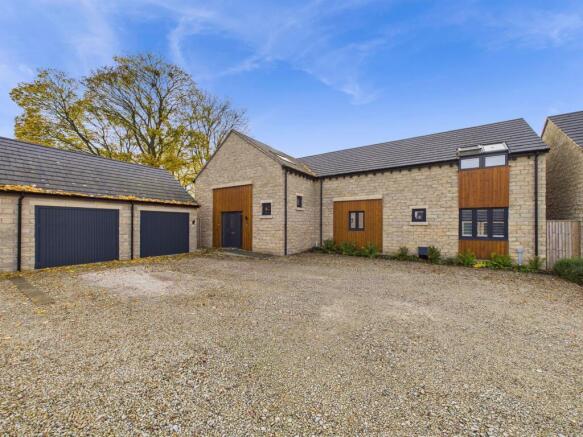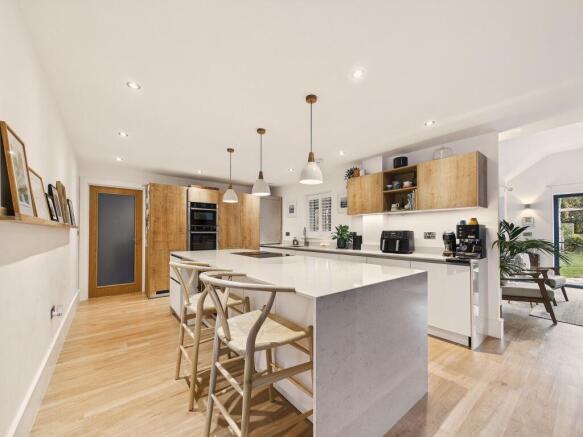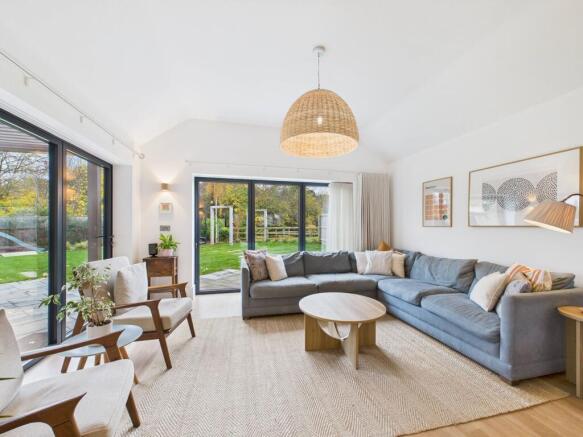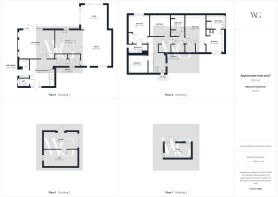
4 Woodlands Close, Langton Road, Norton, Malton, YO17 9FN

- PROPERTY TYPE
Detached
- BEDROOMS
4
- BATHROOMS
3
- SIZE
2,626 sq ft
244 sq m
- TENUREDescribes how you own a property. There are different types of tenure - freehold, leasehold, and commonhold.Read more about tenure in our glossary page.
Freehold
Key features
- Stunning four-bedroom detached home in a private cul-de-sac
- Master bedroom with ensuite and bespoke dressing area
- Guest bedroom with ensuite and concealed office space
- Part of double garage converted into a dedicated gym
- Open-plan kitchen/living/dining area with two sets of bifold doors to outdoor seating
- Sitting room with bespoke media wall and French windows to the garden
- Professionally landscaped gardens with wildflower meadow and louvred aluminium pergola
- Fully insulated garden office with heating and air conditioning
- Ample storage on ground and first floor
Description
Exceptional Four-Bedroom Detached Home with Landscaped Gardens, Bespoke Garden Office, and Luxury Features in a Private Cul-de-Sac
A rare opportunity to acquire a stunning detached family home in a highly sought-after location. Boasting four generous bedrooms, a master suite with dressing area and ensuite, part-garage gym, bespoke lighting, underfloor heating, and a fully insulated garden office, this property offers the ultimate in modern, flexible living. Professionally landscaped south-west facing gardens with a meadow area, louvred aluminium pergola, and generous outdoor entertaining spaces complete this impressive, move-in ready home.
Willowgreen Estate Agents are delighted to present this exceptional four-bedroom detached residence, perfectly positioned within a highly desirable private cul-de-sac. Offering a superb combination of contemporary design, comfort, and thoughtful detailing, this beautiful home provides versatile living space ideal for families, professionals, and those seeking a modern lifestyle with a touch of luxury.
Not to be underestimated, the plethora of storage throughout the house. Most notable running along the whole length of the landing, and bespoke storage underneath the stairwell.
From the moment you step into the bright and welcoming entrance hall, the sense of space and quality is immediately apparent. The ground floor benefits from underfloor heating throughout, enhancing the warmth and comfort of every room. The elegant sitting room features French windows that open onto the garden, as well as a bespoke media wall, creating an inviting atmosphere for both relaxation and entertaining. A beautifully designed kitchen, dining, living area forms the heart of the home, fitted with high-end integrated appliances including a wine fridge, and finished with sleek cabinetry and a generous island, perfect for those who love to cook and entertain. Two sets of bifold doors lead directly from this open-plan kitchen/living space onto the outdoor seating area and landscaped gardens, seamlessly blending indoor and outdoor living. A bespoke lighting system runs throughout the property, accentuating its contemporary design and allowing you to tailor the mood to any occasion. Part of the double garage has been thoughtfully converted into a dedicated gym, offering a convenient and private space for fitness or wellbeing while retaining useful storage and parking options.
Upstairs, four well-proportioned bedrooms provide serene and comfortable retreats. The master bedroom enjoys its own luxurious ensuite bathroom and a bespoke dressing area, creating a private sanctuary with a sense of indulgence. The guest bedroom benefits from its own ensuite and cleverly concealed office space, perfect for home working or creative pursuits, while the family bathroom is stylishly appointed with quality fixtures and finishes, combining practicality with sophistication.
EPC Rating: B
Entrance Hallway
4.49m x 3.15m
Hallway
1.19m x 4.53m
Living Room
5.86m x 4.71m
Utility Room
1.78m x 2.77m
Guest Cloakroom
1.62m x 1.36m
Kitchen
4.32m x 3.87m
Dining
5.98m x 5.02m
Living
4.12m x 4.41m
Guest Bedroom
3.39m x 4.8m
Guest En-suite
1.45m x 3.1m
Bedroom One
2.9m x 3.08m
Bedroom Two
3.47m x 3.21m
Bathroom
2.27m x 3.48m
Master Suite
3.24m x 4.68m
Dressing Area
3.63m x 2.49m
Master En-suite
2.25m x 2.77m
Garage
4.57m x 3.07m
Gym
5.48m x 2.95m
Office
4.38m x 2.44m
Garden
South west facing garden including garden office, leading to woodland area.
Disclaimer
Disclaimer
We take care to ensure our property details are accurate and fair, but they are for guidance only and do not form part of any contract. Measurements, floor plans, photographs, and descriptions are provided in good faith as a general guide, and should be checked by any prospective purchaser. We recommend that all buyers satisfy themselves on every aspect of the property before making a commitment to purchase.
- COUNCIL TAXA payment made to your local authority in order to pay for local services like schools, libraries, and refuse collection. The amount you pay depends on the value of the property.Read more about council Tax in our glossary page.
- Band: F
- PARKINGDetails of how and where vehicles can be parked, and any associated costs.Read more about parking in our glossary page.
- Yes
- GARDENA property has access to an outdoor space, which could be private or shared.
- Private garden
- ACCESSIBILITYHow a property has been adapted to meet the needs of vulnerable or disabled individuals.Read more about accessibility in our glossary page.
- Ask agent
Energy performance certificate - ask agent
4 Woodlands Close, Langton Road, Norton, Malton, YO17 9FN
Add an important place to see how long it'd take to get there from our property listings.
__mins driving to your place
Get an instant, personalised result:
- Show sellers you’re serious
- Secure viewings faster with agents
- No impact on your credit score
Your mortgage
Notes
Staying secure when looking for property
Ensure you're up to date with our latest advice on how to avoid fraud or scams when looking for property online.
Visit our security centre to find out moreDisclaimer - Property reference 18b01b47-216f-4ec3-a3bd-a43045d09606. The information displayed about this property comprises a property advertisement. Rightmove.co.uk makes no warranty as to the accuracy or completeness of the advertisement or any linked or associated information, and Rightmove has no control over the content. This property advertisement does not constitute property particulars. The information is provided and maintained by Willowgreen Estate Agents, Ryedale. Please contact the selling agent or developer directly to obtain any information which may be available under the terms of The Energy Performance of Buildings (Certificates and Inspections) (England and Wales) Regulations 2007 or the Home Report if in relation to a residential property in Scotland.
*This is the average speed from the provider with the fastest broadband package available at this postcode. The average speed displayed is based on the download speeds of at least 50% of customers at peak time (8pm to 10pm). Fibre/cable services at the postcode are subject to availability and may differ between properties within a postcode. Speeds can be affected by a range of technical and environmental factors. The speed at the property may be lower than that listed above. You can check the estimated speed and confirm availability to a property prior to purchasing on the broadband provider's website. Providers may increase charges. The information is provided and maintained by Decision Technologies Limited. **This is indicative only and based on a 2-person household with multiple devices and simultaneous usage. Broadband performance is affected by multiple factors including number of occupants and devices, simultaneous usage, router range etc. For more information speak to your broadband provider.
Map data ©OpenStreetMap contributors.






