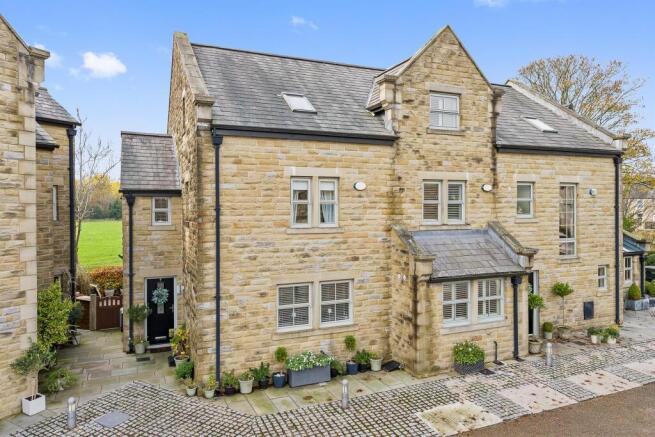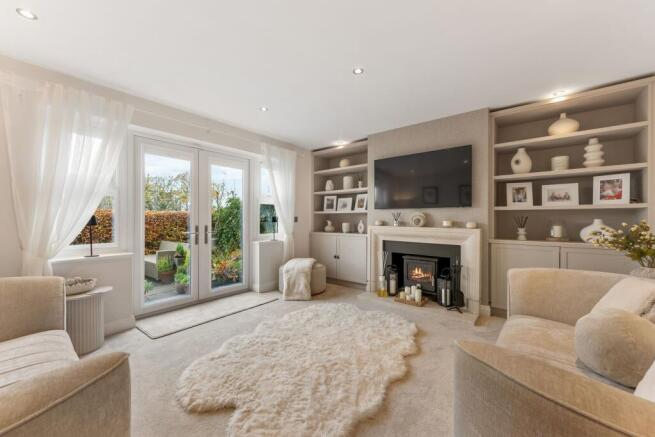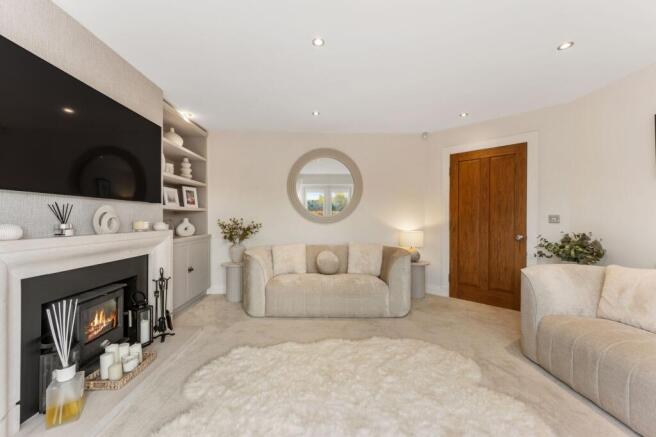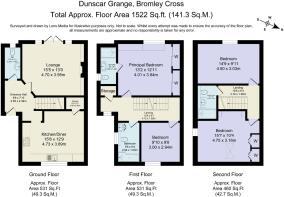4 bedroom town house for sale
Dunscar Grange, Bromley Cross

- PROPERTY TYPE
Town House
- BEDROOMS
4
- BATHROOMS
3
- SIZE
1,522 sq ft
141 sq m
Key features
- Exceptional Four Bedroom Family Home
- Luxurious Interior Finishes
- Large Lounge with Woodburning Stove and Patio Doors to the Garden
- Underfloor Heating to Kitchen/Diner, Hall and Downstairs WC
- Low Maintenance South West Facing Patio Garden
- Secure Entrance with Electric Gates
- Two Allocated Parking Spaces
- Set Within the Heart of Bromley Cross
Description
Enter through the contemporary anthracite composite door into a bright, spacious hallway, where soft-toned tiling with underfloor heating flows underfoot - a feature that continues throughout the hall, kitchen, and cloakroom for seamless comfort. There's an immediate sense of space, with room for coats, shoes, and the rhythm of daily life to unfold naturally.
To the right, the downstairs WC feels beautifully finished, with metro tiles, a chrome towel radiator, Venetian blinds, and a touch of feature wallpaper that adds just enough personality to the space.
Step through into the lounge, which unfolds into a haven of natural tones. The soft cream carpet makes it instantly inviting, though it's the log-burner that takes centre stage, set within a stone hearth and framed by alcove shelving and fitted cabinetry on either side, perfect for favourite books, framed memories, and warm evenings by the fire. Patio doors open wide to the garden, filling the room with light and offering a peaceful connection to the outdoors.
Back through the hallway, the tiled flooring continues into a stunning kitchen-diner. Fitted units stretch all the way to the ceiling, finished with soft-close drawers, LED lighting, and a clean contemporary design. The generous island seats five, making it an ideal spot for casual breakfasts, family chats, or evenings spent with friends.
The kitchen is impressively equipped: a double oven and electric hob with an extractor fan overhead, an integrated washer/dryer, dishwasher, built-in microwave, and even a wine fridge. A freestanding American-style fridge freezer completes the line-up, perfectly balancing practicality with style.
A deep pantry is cleverly tucked beneath the staircase, stretching back further than expected. It's the perfect hideaway for groceries, cleaning supplies, and all those everyday essentials best kept out of sight.
The staircase, finished with grey carpet and softly patterned feature wallpaper, leads to the first floor.
At the top of the stairs is bedroom four, currently styled as a nursery. It's a bright and calming space with new cream carpet and neutral décor.
The family bathroom is fully tiled in a subtle speckled grey, featuring a P-shaped bath with a mains-powered shower overhead and a central filler tap. Gloss-finished cabinetry integrates the sink and WC, offering both storage and sleek design. A stylish chrome towel radiator complete this calming retreat.
The principal bedroom is generous and beautifully styled, comfortably fitting a super king bed with room to spare. Fitted mirrored wardrobes line one wall, providing ample storage while reflecting light from the large rear window that captures the rolling fields beyond. It's a view that never grows old; peaceful, green, and quintessentially rural.
The en-suite continues the home's refined feel: hexagon tiles underfoot, white metro tiles to the walls, and a large shower cubicle with a feature tiled backdrop. A wide vanity unit offers deep drawers and countertop space, complemented by soft lighting and chrome fittings that elevate the finish.
Next door, a handy storage cupboard houses the boiler and provides space for linens and towels.
Climb again to the third floor, and the versatility of this home shines through. The third bedroom, currently used as a guest suite, is spacious and bright. Grey carpet runs underfoot, neutral tones to the walls, and clever built-in wardrobes within the eaves provide excellent storage without compromising space. A rooflight adds brightness, while additional cabinetry above the bed makes the most of every inch.
Across the landing, the fourth bedroom overlooks the trees and open fields to the rear, making it a peaceful spot. It's currently used as a home office and gym, ideal for those working remotely, though it could just as easily transform into a double guest bedroom.
Completing this level is a stylish shower room, fully tiled in soft grey tones, with a large walk-in shower, vanity sink with storage beneath, anthracite towel radiator, and a long backlit mirror. Spotlights overhead and a feature shelf add a touch of understated luxury.
From the lounge, step out through the patio doors onto the composite decking. The garden is designed for ease and enjoyment. There's no lawn to maintain, just smooth York stone flags, outdoor lighting, and views stretching across open fields. It's a sun trap from morning to evening, offering the perfect spot for a morning coffee or a glass of wine as the day winds down.
Low Beech hedges frame the boundary, blending beautifully with the countryside beyond, and there's a side path leading back around to the front of the property where bins and storage are neatly tucked away. An outdoor tap adds a practical touch, ideal for watering plants or washing boots after a walk.
Out & About
Set in the heart of Bromley Cross, this home enjoys an enviable position in one of Bolton's most desirable villages - where leafy streets, characterful homes, and a true sense of community come together. Loved by families and professionals alike, it's a place where everything you need is within easy reach, yet the countryside is just moments away.
Start your morning with a coffee and homemade cake at Provisions, or enjoy brunch with friends at Earthlings before exploring the scenic trails of Jumbles Country Park. A short drive takes you to the reservoirs at Turton and Entwistle, perfect for Sunday strolls, woodland runs or family dog walks surrounded by nature.
Food lovers are spoiled for choice, with Cibo in Egerton serving refined Italian dishes and Retreat and Bakers - ideal for meals out with friends and family. When evening falls, unwind with a cocktail at The Slaughtered House Gin Bar or a relaxed pint at Flag Inn, both local favourites brimming with friendly faces.
Families are exceptionally well placed for education, with highly regarded schools including Eagley Infants, St John's Primary, Turton High and Canon Slade, as well as the prestigious Bolton School just a short drive away.
Everyday life here is effortlessly convenient, with Sainsbury's, Co-op, independent shops, a chemist, florist and hairdressers all a short stroll from your door.
For leisure and a touch of indulgence, tee off at Turton Golf Club, enjoy sailing on the local reservoir, or spend a relaxing afternoon at Last Drop Village, home to a luxury spa, stylish boutiques and inviting restaurants.
And when it's time to travel, Bromley Cross Station is just a seven-minute walk away, offering direct connections to Bolton and Manchester, with easy access to the M61 for journeys further afield.
Council Tax Band: E (Bolton Council )
Tenure: Leasehold (978 years)
Ground Rent: £250 per year
Service Charge: £55 per month
Brochures
Brochure- COUNCIL TAXA payment made to your local authority in order to pay for local services like schools, libraries, and refuse collection. The amount you pay depends on the value of the property.Read more about council Tax in our glossary page.
- Band: E
- PARKINGDetails of how and where vehicles can be parked, and any associated costs.Read more about parking in our glossary page.
- Residents
- GARDENA property has access to an outdoor space, which could be private or shared.
- Rear garden
- ACCESSIBILITYHow a property has been adapted to meet the needs of vulnerable or disabled individuals.Read more about accessibility in our glossary page.
- Ask agent
Dunscar Grange, Bromley Cross
Add an important place to see how long it'd take to get there from our property listings.
__mins driving to your place
Get an instant, personalised result:
- Show sellers you’re serious
- Secure viewings faster with agents
- No impact on your credit score
Your mortgage
Notes
Staying secure when looking for property
Ensure you're up to date with our latest advice on how to avoid fraud or scams when looking for property online.
Visit our security centre to find out moreDisclaimer - Property reference RS0889. The information displayed about this property comprises a property advertisement. Rightmove.co.uk makes no warranty as to the accuracy or completeness of the advertisement or any linked or associated information, and Rightmove has no control over the content. This property advertisement does not constitute property particulars. The information is provided and maintained by Wainwrights Estate Agents, Bury. Please contact the selling agent or developer directly to obtain any information which may be available under the terms of The Energy Performance of Buildings (Certificates and Inspections) (England and Wales) Regulations 2007 or the Home Report if in relation to a residential property in Scotland.
*This is the average speed from the provider with the fastest broadband package available at this postcode. The average speed displayed is based on the download speeds of at least 50% of customers at peak time (8pm to 10pm). Fibre/cable services at the postcode are subject to availability and may differ between properties within a postcode. Speeds can be affected by a range of technical and environmental factors. The speed at the property may be lower than that listed above. You can check the estimated speed and confirm availability to a property prior to purchasing on the broadband provider's website. Providers may increase charges. The information is provided and maintained by Decision Technologies Limited. **This is indicative only and based on a 2-person household with multiple devices and simultaneous usage. Broadband performance is affected by multiple factors including number of occupants and devices, simultaneous usage, router range etc. For more information speak to your broadband provider.
Map data ©OpenStreetMap contributors.




