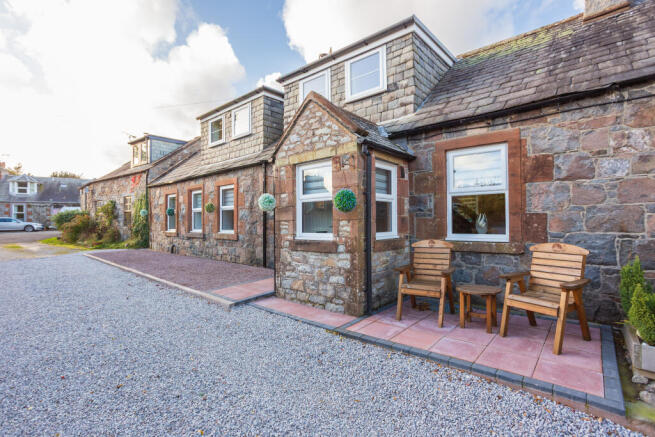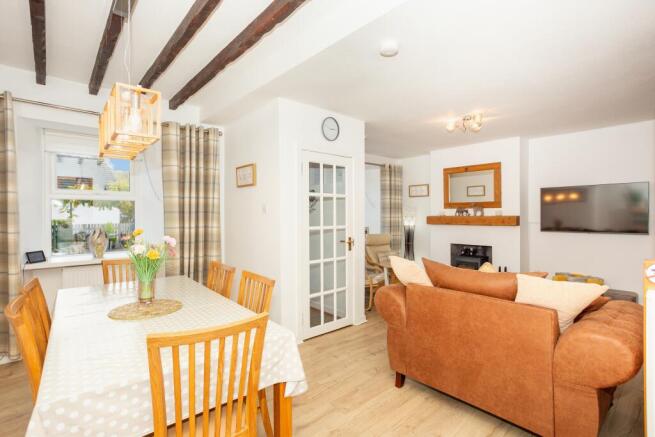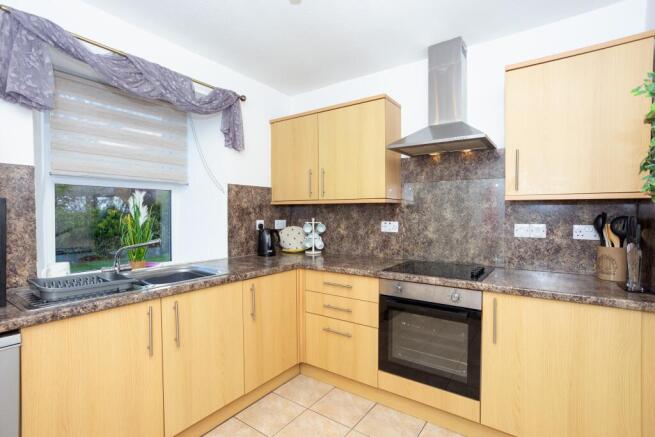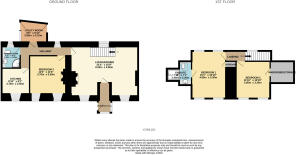3 bedroom end of terrace house for sale
2 Yetten Terrace, Palnackie, Castle Douglas, DG7

- PROPERTY TYPE
End of Terrace
- BEDROOMS
3
- BATHROOMS
2
- SIZE
Ask agent
- TENUREDescribes how you own a property. There are different types of tenure - freehold, leasehold, and commonhold.Read more about tenure in our glossary page.
Freehold
Key features
- Semi-Detached Cottage
- Three Double Bedrooms (One Downstairs)
- Downstairs Family Shower Room & Newly Installed Upstairs Ensuite
- Wood-Burning Stove
- Oil Central Heating & Double Glazing
- Walk-in Condition
- CHAIN FREE
- Scenic Views
- Within Walking Distance of the Harbour
- Successful Holiday Rental with Repeat Business
Description
Council Tax Band = tbd
Home Report Value = £200,000
THE PROPERTY
This delightful bright and spacious three double bedroom terraced character stone cottage dating back to 1880s, has been completely refurbished to the highest standard and offers generous private front garden with car port, providing open views to the surrounding countryside and beyond. The cottage is situated in the heart of the historic harbour village of Palnackie and features, on the ground floor, an open plan living/dining space complete with feature fireplace, contemporary kitchen with integrated appliances, downstairs double bedroom and modern family shower room, while on the first floor there is the principal double bedroom with full-size ensuite shower room and second double bedroom. The property is ideally suited to families and couples looking for a permanent residential home in a semi-rural location. Alternatively Holly Cottage has been highly successfully run as a holiday rental for the past four years and has established business available to transfer. Viewing is essential to appreciate all this stunning home has to offer both inside and out. Contents are available by separate negotiation. The property benefits from oil central heating and double glazing throughout.
*NB - HOME REPORT ACCESS DETAILS ARE SHOWN AT THE BOTTOM OF THE PAGE*
ACCOMMODATION
Entry to the property is through the welcoming front porch providing access to the open plan living space, comprising both lounge and dining/entertaining areas as well as the staircase leading to the upper floors. The lounge area is dominated by the stylish feature fireplace with timber mantel, flagstone hearth and multi fuel-burning stone inset and offers views to the front of the property. From the lounge area the inner hallway leads to the downstairs double bedroom, family shower room and kitchen. The kitchen comprises a range of fitted wall and base units with contrasting work surfaces and splashback. There is a stainless steel sink and drainer unit, an electric oven and hob, integrated fridge and freezer as well as plumbing for a washing machine and dishwasher. Beyond the kitchen, the rear porch offers handy utility/boot room space housing the boiler with space for additional appliances and access to the outdoor space to the courtyard to the back of the property. The downstairs bedroom is a generous double with views to the front and feature decorative cast iron fireplace (not currently in use). The downstairs family shower room comprises a three-piece white suite with shower enclosure with mains shower, wash hand basin and toilet. On the first floor there are a further two spacious double bedrooms, both with built-in storage and a stylish ensuite shower room to the principal bedroom, with walk-in double shower enclosure, vanity storage unit with wash hand basin inset and toilet, complete with Velux window providing maximum natural light.
Finishing off outside, there is a seating area immediately outside the property along with a stone chipped surfaced, rectangular shape private garden situated directly opposite the house on the other side of the shared driveway, adjacent to a carport which provides essential outdoor storage. Within the garden grounds are a flagstone patio area, ideal for outdoor dining/entertaining and rotary dryer.
In addition, a small enclosed stone chipped surfaced triangular-shaped garden area accessed from the utility/rear porch is situated to the rear of the property. A small stone slabbed area with shared pathway is situated at the gable.
Boundaries are defined by stone walls and timber fences.
TRANSPORT, SCHOOLS & AMENITIES
Palnackie Primary school has recently been ear-marked for closure, meaning that the closest both primary and secondary schools will be located at Dalbeattie Learning Campus (3 miles) going forward. Alternative secondary provision can be found at Kirkcudbright Academy (15 miles) and Castle Douglas High School (7 miles) all on direct bus routes from Palnackie village. Palnackie has a Community Shop with post office and café as well as a pub/restaurant, the Glenisle Inn, Art Centre at the Old Mill and historic harbour. Dalbeattie is the closest town providing a variety of shops, supermarkets, modern health centre and restaurants including the Birch Tree Hotel and King's Arms. In the opposite direction, the coastal village of Auchencairn is four miles away providing convenience store/post office with access to Balcary Bay beaches, cliff walks and prestigious boutique country hotel. The surrounding area offers a wide range of country pursuits including sailing, horse riding, mountain biking (famous 7stanes Mountain Bike Trail in Dalbeattie Forest), fishing, bird watching and numerous coastal and woodland walks. The Solway Coast's popular sailing village of Kippford can be found only 6 or so miles away with the sandy beaches of Rockcliffe & Sandyhills just a few more minutes away. The town makes an ideal base for exploring the Colvend Coast and the region's castles and gardens. Around Dalbeattie, there are plenty of country walks and great opportunities for golfing. The M74 provides transport links to the north and south and is approximately 20 miles to the east.The Solway coast is a popular holiday destination with the villages of Sandyhills, Colvend, Rockcliffe and Kippford in close proximity. Colvend has a village shop, cafe, primary school and village hall. Kippford has two small hotels, craft shop, rnli station and the Solway Yacht club. Dumfries town centre is attractive and reached within a 25 minute drive and offers a combination of good shopping facilities and historic buildings. The town is also the home of a substantial college and university campus located within beautiful grounds overlooking the town and has three golf courses. There are various close transport links including Dumfries train station providing links to Carlisle and Glasgow. Major Bus links can be accessed from the Loreburn Centre, Whitesands or Burns Statue. The M6 and M74 networks are accessible at Moffat, Gretna and Lockerbie. Dumfries town centre offers several major supermarkets, popular High Street shops, shopping centre, schooling, university campus, a range of bistros and medical facilities. A brand new state of the art regional hospital is situated just off the A75 on the outskirts of town.
HOME REPORT:
The home report can be accessed via one survey or directly downloaded by visiting the Yopa website.
Disclaimer
Whilst we make enquiries with the Seller to ensure the information provided is accurate, Yopa makes no representations or warranties of any kind with respect to the statements contained in the particulars which should not be relied upon as representations of fact. All representations contained in the particulars are based on details supplied by the Seller. Your Conveyancer is legally responsible for ensuring any purchase agreement fully protects your position. Please inform us if you become aware of any information being inaccurate.
- COUNCIL TAXA payment made to your local authority in order to pay for local services like schools, libraries, and refuse collection. The amount you pay depends on the value of the property.Read more about council Tax in our glossary page.
- Ask agent
- PARKINGDetails of how and where vehicles can be parked, and any associated costs.Read more about parking in our glossary page.
- Yes
- GARDENA property has access to an outdoor space, which could be private or shared.
- Yes
- ACCESSIBILITYHow a property has been adapted to meet the needs of vulnerable or disabled individuals.Read more about accessibility in our glossary page.
- Ask agent
Energy performance certificate - ask agent
2 Yetten Terrace, Palnackie, Castle Douglas, DG7
Add an important place to see how long it'd take to get there from our property listings.
__mins driving to your place
Get an instant, personalised result:
- Show sellers you’re serious
- Secure viewings faster with agents
- No impact on your credit score

Your mortgage
Notes
Staying secure when looking for property
Ensure you're up to date with our latest advice on how to avoid fraud or scams when looking for property online.
Visit our security centre to find out moreDisclaimer - Property reference 468370. The information displayed about this property comprises a property advertisement. Rightmove.co.uk makes no warranty as to the accuracy or completeness of the advertisement or any linked or associated information, and Rightmove has no control over the content. This property advertisement does not constitute property particulars. The information is provided and maintained by Yopa, Scotland & The North. Please contact the selling agent or developer directly to obtain any information which may be available under the terms of The Energy Performance of Buildings (Certificates and Inspections) (England and Wales) Regulations 2007 or the Home Report if in relation to a residential property in Scotland.
*This is the average speed from the provider with the fastest broadband package available at this postcode. The average speed displayed is based on the download speeds of at least 50% of customers at peak time (8pm to 10pm). Fibre/cable services at the postcode are subject to availability and may differ between properties within a postcode. Speeds can be affected by a range of technical and environmental factors. The speed at the property may be lower than that listed above. You can check the estimated speed and confirm availability to a property prior to purchasing on the broadband provider's website. Providers may increase charges. The information is provided and maintained by Decision Technologies Limited. **This is indicative only and based on a 2-person household with multiple devices and simultaneous usage. Broadband performance is affected by multiple factors including number of occupants and devices, simultaneous usage, router range etc. For more information speak to your broadband provider.
Map data ©OpenStreetMap contributors.




