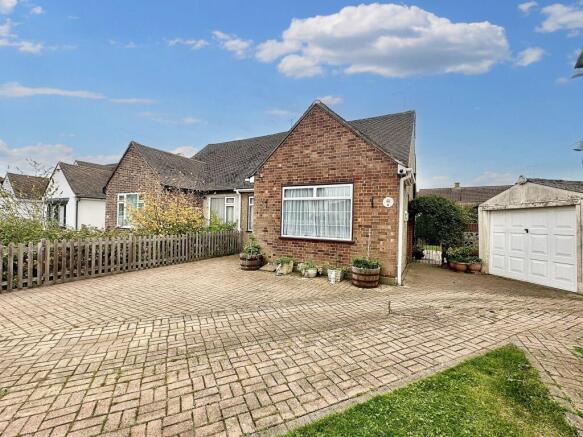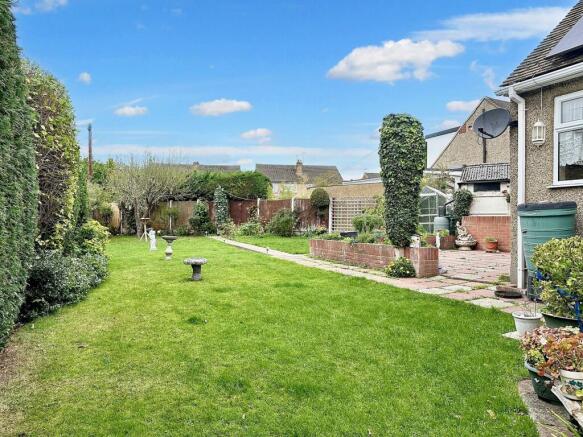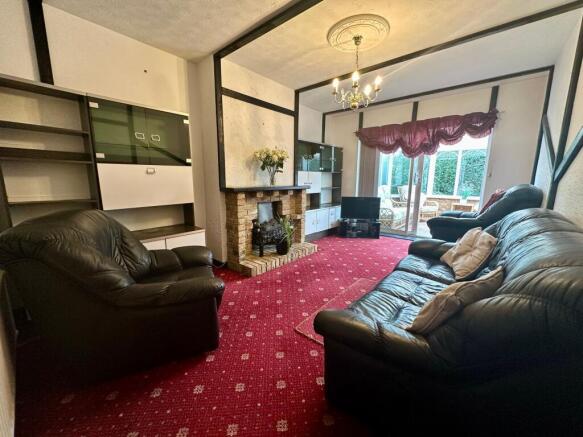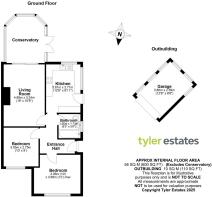
2 bedroom semi-detached bungalow for sale
Kevin Close, Billericay, CM11

- PROPERTY TYPE
Semi-Detached Bungalow
- BEDROOMS
2
- BATHROOMS
1
- SIZE
592 sq ft
55 sq m
- TENUREDescribes how you own a property. There are different types of tenure - freehold, leasehold, and commonhold.Read more about tenure in our glossary page.
Freehold
Key features
- Offered with NO ONWARD CHAIN
- Two bedroom semi-detached bungalow with an abundance of potential with the benefit of being situated on a corner plot
- A great project for upgrade or extending with so much potential (STPP) on this plot measuring approx 100ft across the rear boundary
- Off street parking is offered with a blocked paved drive to the front and access leading to the detached garage
- Kitchen has been upgraded with new features in 2025
- High ceilings generate a sense of space to the internal rooms
- Lounge leading onto the light filled conservatory
- Conservatory that overlooks the garden and takes advantage of the sunny south westerly aspect
- Solar panels provide energy efficiency to this home as well as offering an additional yield for unused energy produced with generous FIT rate transferrable to a new owner
Description
This charming 2-bedroom semi-detached bungalow presents itself as a perfect canvas for those seeking a home of potential and promise. Offered with NO ONWARD CHAIN, this property stands out as it sits proudly on a generous corner plot. As you approach, the property boasts off-street parking with a blocked paved drive to the front and a drive leading to the detached garage. The kitchen, upgraded with new features in 2025, adds more of a contemporary touch to the traditional charm. The high ceilings within create an air of openness throughout the internal rooms, while the lounge effortlessly flows into the light-filled conservatory, offering a tranquil spot to unwind or entertain. The conservatory, overlooking the garden and basking in the sunny south westerly aspect, invites you to embrace the joys of indoor-outdoor living. With a plot measuring approximately 100ft across the rear boundary, this property unveils endless potential for enhancement or extension (STPP), making it a truly exciting prospect for those with a vision for transformation.
Additionally, the property is equipped with energy-efficient solar panels, not only reducing energy costs but also providing an additional yield for unused energy produced. The generous Feed-In Tariff rate is transferrable to a new owner, further enhancing the eco-friendly appeal of this remarkable home. This feature is subject to negotiation going forward as it is understood that renovations may not suit their continuation.
Start envisioning the potential of this property - where tranquillity meets endless possibilities.
EPC Rating: C
Entrance Hall
With the entrance to this home to the side of the property, you are delivered directly to the centre of this home. The high ceilings are immediately evident with a traditional picture rail to the walls, carpeted floor and radiator. Built in storage houses the essential meters etc.
Kitchen
3.81m x 2.71m
Traditional red flagstone flooring provides a practical base for this kitchen. The kitchen has been upgraded this year with upgraded cupboard doors and worktops along with a new hob and integrated fridge and freezer. Dual aspect windows overlook the sunny rear garden with door providing access here.
Lounge
4.88m x 3.24m
A spacious lounge with mock beams to the ceiling and walls, central feature brick fireplace with chimney behind which has been fitted with an electric effect fire for convenience. Two radiators provide the heating for this room with carpet to the floor and sliding patio doors leading to the conservatory. With the kitchen adjacent and the conservatory one side, this space lends itself to creating a wonderful open plan, family space along with the possibilities of extending into the loft (all STPP), there is certainly a lot of potential here.
Conservatory
A half brick Victorian style conservatory with blinds and ceiling fan light with French doors opening onto the South westerly aspect of the garden.
Bedroom One
3.66m x 3.06m
As with most bungalows, the bedrooms are located to the front aspect with a a large window presenting this way. This is a double bedroom with carpet to the floor and radiator.
Bedroom Two
3.05m x 2.75m
This second double bedroom adjacent, also looks to the front aspect with carpeted floor and radiator.
Bathroom
1.9m x 1.73m
Garden
30.48m x 13.72m
This sunny rear garden extends to approx. 100ft to the side and approx. 45 ft at the deepest point and currently offers a paved patio with small raised wall, negotiable greenhouse that can remain for the green fingered, established plants surrounding the central lawn including fruit bushes. There is gated access to the garage and driveway.
Parking - Garage
With up and over door to front, power and lighting.
Parking - Driveway
Block paved drive immediately in front of the bungalow with access to the side for access to the garage.
Disclaimer
Pali 48 Limited trading as Tyler Estates, along with their representatives, aren’t authorised to provide assurances about the property, whether on their own behalf or on behalf of their client. We don’t take responsibility for any statements made in these particulars, which don’t constitute part of any offer or contract. It’s recommended to verify leasehold charges provided by the seller through legal representation. All mentioned areas, measurements, and distances are approximate, and the information, including text, photographs, and plans, serves as guidance and may not cover all aspects comprehensively. It shouldn’t be assumed that the property has all necessary planning, building regulations, or other consents. Services, equipment, and facilities haven’t been tested by Tyler Estates, and prospective purchasers are advised to verify the information to their satisfaction through inspection or other means.
Brochures
Property Brochure- COUNCIL TAXA payment made to your local authority in order to pay for local services like schools, libraries, and refuse collection. The amount you pay depends on the value of the property.Read more about council Tax in our glossary page.
- Band: D
- PARKINGDetails of how and where vehicles can be parked, and any associated costs.Read more about parking in our glossary page.
- Garage,Driveway
- GARDENA property has access to an outdoor space, which could be private or shared.
- Private garden
- ACCESSIBILITYHow a property has been adapted to meet the needs of vulnerable or disabled individuals.Read more about accessibility in our glossary page.
- Ask agent
Energy performance certificate - ask agent
Kevin Close, Billericay, CM11
Add an important place to see how long it'd take to get there from our property listings.
__mins driving to your place
Get an instant, personalised result:
- Show sellers you’re serious
- Secure viewings faster with agents
- No impact on your credit score
Your mortgage
Notes
Staying secure when looking for property
Ensure you're up to date with our latest advice on how to avoid fraud or scams when looking for property online.
Visit our security centre to find out moreDisclaimer - Property reference 89b8c1f4-bd66-45d9-84d5-60fc23ae49a2. The information displayed about this property comprises a property advertisement. Rightmove.co.uk makes no warranty as to the accuracy or completeness of the advertisement or any linked or associated information, and Rightmove has no control over the content. This property advertisement does not constitute property particulars. The information is provided and maintained by Tyler Estates, Billericay. Please contact the selling agent or developer directly to obtain any information which may be available under the terms of The Energy Performance of Buildings (Certificates and Inspections) (England and Wales) Regulations 2007 or the Home Report if in relation to a residential property in Scotland.
*This is the average speed from the provider with the fastest broadband package available at this postcode. The average speed displayed is based on the download speeds of at least 50% of customers at peak time (8pm to 10pm). Fibre/cable services at the postcode are subject to availability and may differ between properties within a postcode. Speeds can be affected by a range of technical and environmental factors. The speed at the property may be lower than that listed above. You can check the estimated speed and confirm availability to a property prior to purchasing on the broadband provider's website. Providers may increase charges. The information is provided and maintained by Decision Technologies Limited. **This is indicative only and based on a 2-person household with multiple devices and simultaneous usage. Broadband performance is affected by multiple factors including number of occupants and devices, simultaneous usage, router range etc. For more information speak to your broadband provider.
Map data ©OpenStreetMap contributors.





