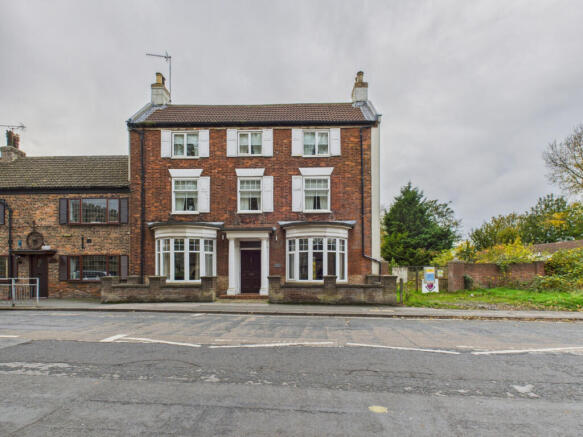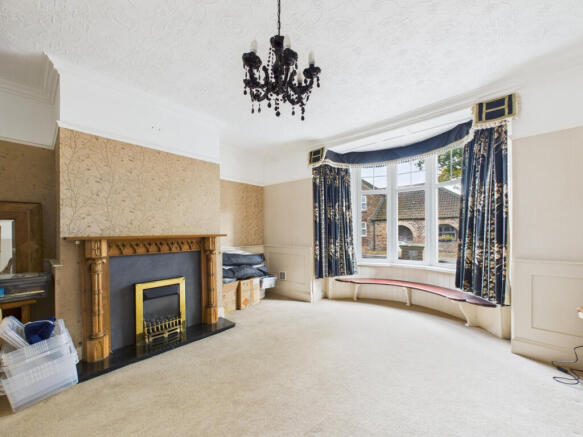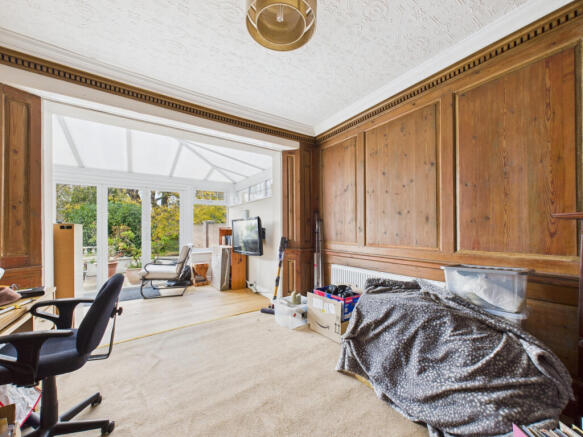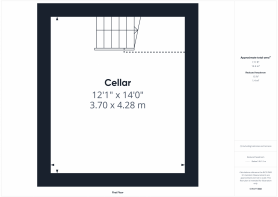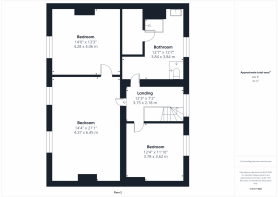Main Street, Preston, HU12 8SA

- PROPERTY TYPE
Semi-Detached
- BEDROOMS
6
- BATHROOMS
2
- SIZE
Ask agent
- TENUREDescribes how you own a property. There are different types of tenure - freehold, leasehold, and commonhold.Read more about tenure in our glossary page.
Freehold
Description
We are proud to offer this beautiful five/six-bedroom Georgian home, which is full of character and charm. With traditional features throughout, it offers the perfect blend of classic style and comfortable family living. The accommodation briefly comprises: Four reception rooms, kitchen, sunroom, conservatory, six bedrooms and two bathrooms, providing plenty of space for growing families. A bright conservatory adds extra living space and opens onto the rear garden. Outside, there’s convenient off-street parking for several vehicles. The property benefits from gas central heating.
Location
Located within the village of Preston, the property is conveniently located close to the market town of Hedon and 6 miles east of Hull city centre. Preston itself has amenities including a post office, a convenience store, and a pub. The village is surrounded by open countryside, providing opportunities for walking and cycling.
Accommodation
Ground Floor
Entrance Hallway
Leading to four reception rooms, cellar and staircase to first floor. Radiator.
Living Room - 14'4" x 14'4" (4.37m x 4.39m)
Window to front. Feature fireplace.
Dining Room - 12'4" x 12'2" (3.76m x 3.72m)
French doors to rear. AGA. Radiator. Leading to:
Kitchen - 19'10" x 9'0" (6.06m x 2.77m)
Range of white gloss wall and base units, work surfaces and splashback tiling. Cooker with extractor fan above. Two windows to side. Wood floors. Plumbing for washing machine and single sink with mixer tap. Leading to:
Conservatory - 16'6" x 15'9" (5.03m x 4.82m)
Radiator. French doors to rear.
Lounge - 14'4" x 15'0" (4.38m x 4.59m)
Window to front. Feature fireplace. Radiator. Leading to:
Office - 12'0" x 11'9" (3.67m x 3.60m)
Wood panelling. Feature fireplace. Radiator. Leading to:
Sunroom - 6'7" x 17'1" (2.01m x 5.22m)
Radiator. Bifold doors to rear.
First Floor
Central landing leading to:
Bedroom - 12'5" x 11'11" (3.80m x 3.64m)
Window to rear. Radiator.
Bedroom - 14'4" x 17'5" (4.37m x 5.31m)
Windows to front. Radiator. Fitted wardrobes.
Bedroom - 14'6" x 13'2" (4.43m x 4.03m)
Windows to front. Radiator. Fitted wardrobes.
WC - 8'0" x 3'10" (2.44m x 1.17m)
Low-level W/C. Window to rear.
Bathroom - 12'1" x 6'8" (3.68m x 2.04m)
Low-level W/C, pedestal wash hand basin, freestanding bath, shower cubicle, fitted storage cupboards. Radiator. Window to rear.
Second Floor
Central landing leading to:
Bedroom - 12'4" x 11'10" (3.78m x 3.62m)
Window to rear. Radiator.
Bedroom - 14'4" x 21'1" (4.37m x 6.45m)
Windows to front. Radiator. Leading to:
Bedroom/Dressing Room - 14'0" x 13'3" (4.28m x 4.06m)
Windows to front. Radiator.
Bathroom - 12'7" x 12'7" (3.84m x 3.84m)
Low-level W/C, pedestal wash hand basin, bath, shower cubicle, storage cupboard. Radiator. Window to rear.
Exterior
Patio seating area with steps to lawned area. Parking for several vehicles. Gate for access from the road.
Auctioneer Comments
Alternative (Modern) method of Auction meaning - At the fall of the gavel or acceptance of an offer by the Seller, the Buyer will enter an exclusivity agreement with the seller. The buyer shall pay a non-refundable exclusivity fee to the value of 2.5% + VAT of the sales price or £3,500 plus VAT whichever is the greater. This symbolises the start of an exclusivity period of sale which will require an exchange of contracts to take place within 28 days of the buyer's solicitor receiving the contract pack. Completion of the sale must then take place within a further 28 days of the date of exchange of contracts. This is paid to reserve the property to the buyer during the Reservation Period and is paid in addition to the purchase price. This is considered within calculations for Stamp Duty Land Tax.
Full details and terms of exclusivity can be obtained from Auction House Hull & East Yorkshire.
Council Tax
Council Tax Band 'F' Payable to East Riding of Yorkshire Council.
EPC
D62.
Services
Mains water, drainage, gas and electricity are believed to be connected but have not been tested.
Tenure
Freehold with vacant possession on completion.
Viewing
Strictly by appointment only with the auctioneers on .
Disbursements
An exclusivity agreement of 3% inc. VAT of the purchase price, subject to a minimum of £4200 inc VAT, payable on acceptance of an offer.
Method of Sale
The property will be offered for sale by modern auction method. The auction date will be confirmed when the legal pack has been received. For further legal information relating to this lot, please log on to auctionhouse.co.uk/hullandeastyorkshire.
Conditions of Sale
The property will be sold subject to conditions of sale, copies of which will be available for inspection at the auctioneer’s offices, with the solicitors and on-line at auctionhouse.co.uk/hullandeastyorkshire prior to the date of the auction.
Guide Price
Guides are provided as an indication of each seller's minimum expectation. They are not necessarily figures that a property will sell for and may change at any time prior to the auction. Each property will be offered subject to a Reserve (a figure below which the Auctioneer cannot sell the property during the auction), which we expect will be set within the Guide Range or no more than 10% above a single-figure guide.
Online bidding
If you want to bid on this property, copy and paste the link below into your URL bar or into a Google search, and it will take you to a video that explains the process: youtube.com/watch?v=ImXr4HXR36c
Solicitor
BG Solicitors, Suite 2, Stable Court, Hesslewood Country Business Park, Ferriby Road, Hessle, East Yorkshire, HU13 0LH. Ref: Michaela Richardson. Tel:
- COUNCIL TAXA payment made to your local authority in order to pay for local services like schools, libraries, and refuse collection. The amount you pay depends on the value of the property.Read more about council Tax in our glossary page.
- Band: F
- PARKINGDetails of how and where vehicles can be parked, and any associated costs.Read more about parking in our glossary page.
- Yes
- GARDENA property has access to an outdoor space, which could be private or shared.
- Yes
- ACCESSIBILITYHow a property has been adapted to meet the needs of vulnerable or disabled individuals.Read more about accessibility in our glossary page.
- Ask agent
Energy performance certificate - ask agent
Main Street, Preston, HU12 8SA
Add an important place to see how long it'd take to get there from our property listings.
__mins driving to your place
Get an instant, personalised result:
- Show sellers you’re serious
- Secure viewings faster with agents
- No impact on your credit score
Your mortgage
Notes
Staying secure when looking for property
Ensure you're up to date with our latest advice on how to avoid fraud or scams when looking for property online.
Visit our security centre to find out moreDisclaimer - Property reference dah_1647464773. The information displayed about this property comprises a property advertisement. Rightmove.co.uk makes no warranty as to the accuracy or completeness of the advertisement or any linked or associated information, and Rightmove has no control over the content. This property advertisement does not constitute property particulars. The information is provided and maintained by Auction House, Driffield. Please contact the selling agent or developer directly to obtain any information which may be available under the terms of The Energy Performance of Buildings (Certificates and Inspections) (England and Wales) Regulations 2007 or the Home Report if in relation to a residential property in Scotland.
Auction Fees: The purchase of this property may include associated fees not listed here, as it is to be sold via auction. To find out more about the fees associated with this property please call Auction House, Driffield on 01377 310913.
*Guide Price: An indication of a seller's minimum expectation at auction and given as a “Guide Price” or a range of “Guide Prices”. This is not necessarily the figure a property will sell for and is subject to change prior to the auction.
Reserve Price: Each auction property will be subject to a “Reserve Price” below which the property cannot be sold at auction. Normally the “Reserve Price” will be set within the range of “Guide Prices” or no more than 10% above a single “Guide Price.”
*This is the average speed from the provider with the fastest broadband package available at this postcode. The average speed displayed is based on the download speeds of at least 50% of customers at peak time (8pm to 10pm). Fibre/cable services at the postcode are subject to availability and may differ between properties within a postcode. Speeds can be affected by a range of technical and environmental factors. The speed at the property may be lower than that listed above. You can check the estimated speed and confirm availability to a property prior to purchasing on the broadband provider's website. Providers may increase charges. The information is provided and maintained by Decision Technologies Limited. **This is indicative only and based on a 2-person household with multiple devices and simultaneous usage. Broadband performance is affected by multiple factors including number of occupants and devices, simultaneous usage, router range etc. For more information speak to your broadband provider.
Map data ©OpenStreetMap contributors.
