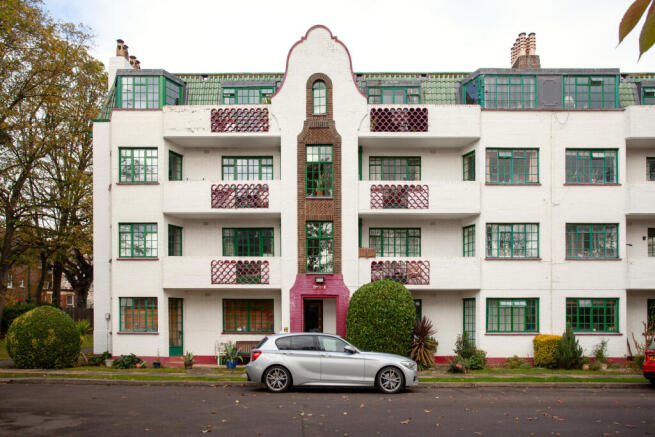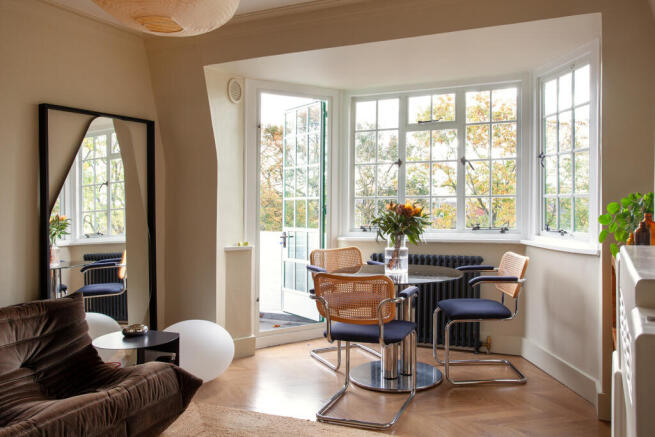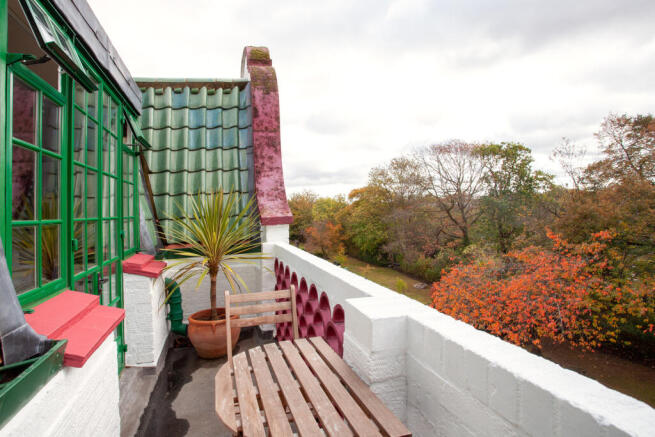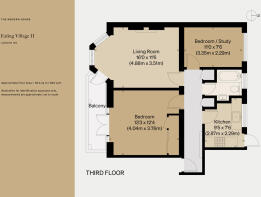
Ealing Village II, London W5

- PROPERTY TYPE
Flat
- BEDROOMS
2
- BATHROOMS
1
- SIZE
629 sq ft
58 sq m
Description
The Building
Expressive and playful, Ealing Village is a characterful presence in this part of west London. Its architecture borrows from Dutch styles, while its configuration and ethos for living are drawn from Hollywood apartments - a nod to the fact that the building was built to attract stars who worked at nearby Ealing Studios. The apartments had high-specification features, including fitted kitchens, an exciting innovation at the time.
In recent years, the estate has undergone an extensive refurbishment, with new roofing and windows throughout. After consultations with Crittall, double-glazed replicas of the original windows have been designed to satisfy the listed status and meet auditory and environmental requirements.
The Tour
This apartment sits on the third floor of a building in Ealing Village, a private gated community. Red and green motifs contrast with smart sections of white render across the estate.
A shared entrance leads to a staircase with pretty terracotta tiles, an emerald-green dado rail, and an intricate cast-iron balustrade. Set on the top floor, this apartment opens to a hallway, where oak parquet floors begin.
An expansive living room sits at the rear of the plan. A south-facing panelled bay window floods the space with light, while a glazed Crittall door opens onto the balcony beyond. An original fireplace with a ceramic surround is centrally positioned, while overhead, neat cornicing traces around the room’s tall ceiling.
In the kitchen, fresh white units are topped with timber work surfaces and a ceramic sink has brass fittings. There is plenty of storage space, and open shelving has been cleverly fitted into a gently sloped section of the wall. Smart black geometric tiles run underfoot, and large Crittall windows look toward the rear of the building. A glazed door opens onto a fire escape.
In the principal bedroom, a set of Crittall doors open onto the balcony, framing views of the pretty red scalloped balcony detailing and the treetops beyond. It has fitted storage and room for a double bed. An additional double bedroom is currently used as a home office.
In the shared bathroom, walls are tiled with white metro tiles, while black hexagonal tiling runs underfoot. It has a bathtub with pretty brass fittings.
Outdoor Space
A balcony can be accessed both from the living room and the principal bedroom. It has far-reaching views across the treetops and room for sitting out. Its combination of original white-painted brick walls, red scalloped detailing, and green Crittall windows and roof tiles adds wonderful accents of colour to this peaceful spot.
Residents have access to expansive communal gardens, looked after by the estate's gardener, with plenty of spots for barbecues and picnics in the warmer months. There are also a small number of communal allotments, located behind the former air raid warden’s shelter.
Residents also have use of Ealing Village's clubhouse for events, as well as the swimming pool and tennis courts.
There is allocated parking for residents and a concierge service.
The Area
Ealing Village is a short walk from Ealing Broadway, with its wide array of shops, cafés, restaurants and bars, including the wonderful Santa Maria Pizzeria, once voted London’s best pizza by Time Out. WA Café is a Japanese patisserie known for its authentic breads and pastries, while Wine and Mousaka serves traditional Greek Cypriot fare.
The green expanses of Ealing Common are a 15-minute walk away, while the Grade II-listed Walpole Park is also close by. It sits within the grounds of Pitzhanger Manor; built in the early 1800s by celebrated architect Sir John Soane, it now houses a gallery with a full programme of exhibitions and events. Opposite the park sits Ealing Studios, the oldest continuously working studio facility for film production in the world, its history intertwined with that of Ealing Village.
There are several excellent schooling options in the area, including Holy Family Catholic Primary, Clifton Lodge, and Ada Lovelace Church of England High School.
Ealing Broadway Underground and National Rail station is a seven-minute walk from the building, with District, Central and Elizabeth line services to central London in around 30 minutes. Heathrow airport is an 18-minute journey on the Elizabeth line. North Ealing Underground station is also close by, with Piccadilly line services to Leicester Square in approximately half an hour.
Tenure: Share of Freehold / Lease Length: Approx. 974 years remaining / Service Charge: Approx. £5,024 per annum / Ground Rent: Approx. £50 per annum / Council Tax Band: D
- COUNCIL TAXA payment made to your local authority in order to pay for local services like schools, libraries, and refuse collection. The amount you pay depends on the value of the property.Read more about council Tax in our glossary page.
- Band: D
- PARKINGDetails of how and where vehicles can be parked, and any associated costs.Read more about parking in our glossary page.
- Residents
- GARDENA property has access to an outdoor space, which could be private or shared.
- Communal garden
- ACCESSIBILITYHow a property has been adapted to meet the needs of vulnerable or disabled individuals.Read more about accessibility in our glossary page.
- Ask agent
Energy performance certificate - ask agent
Ealing Village II, London W5
Add an important place to see how long it'd take to get there from our property listings.
__mins driving to your place
Get an instant, personalised result:
- Show sellers you’re serious
- Secure viewings faster with agents
- No impact on your credit score



Your mortgage
Notes
Staying secure when looking for property
Ensure you're up to date with our latest advice on how to avoid fraud or scams when looking for property online.
Visit our security centre to find out moreDisclaimer - Property reference TMH82631. The information displayed about this property comprises a property advertisement. Rightmove.co.uk makes no warranty as to the accuracy or completeness of the advertisement or any linked or associated information, and Rightmove has no control over the content. This property advertisement does not constitute property particulars. The information is provided and maintained by The Modern House, London. Please contact the selling agent or developer directly to obtain any information which may be available under the terms of The Energy Performance of Buildings (Certificates and Inspections) (England and Wales) Regulations 2007 or the Home Report if in relation to a residential property in Scotland.
*This is the average speed from the provider with the fastest broadband package available at this postcode. The average speed displayed is based on the download speeds of at least 50% of customers at peak time (8pm to 10pm). Fibre/cable services at the postcode are subject to availability and may differ between properties within a postcode. Speeds can be affected by a range of technical and environmental factors. The speed at the property may be lower than that listed above. You can check the estimated speed and confirm availability to a property prior to purchasing on the broadband provider's website. Providers may increase charges. The information is provided and maintained by Decision Technologies Limited. **This is indicative only and based on a 2-person household with multiple devices and simultaneous usage. Broadband performance is affected by multiple factors including number of occupants and devices, simultaneous usage, router range etc. For more information speak to your broadband provider.
Map data ©OpenStreetMap contributors.





