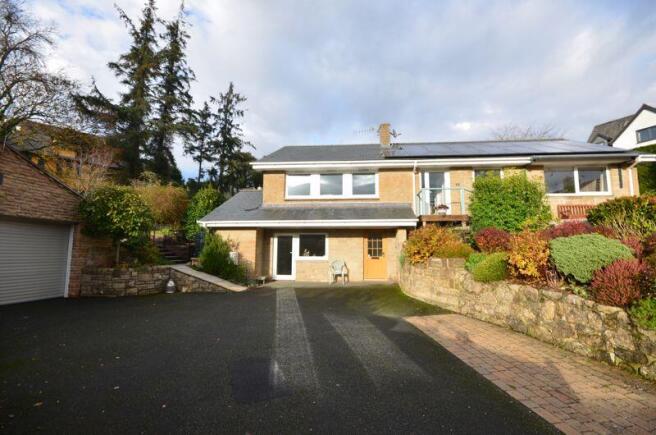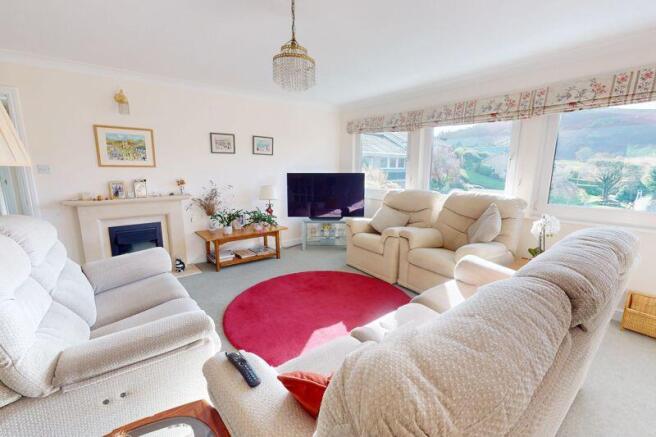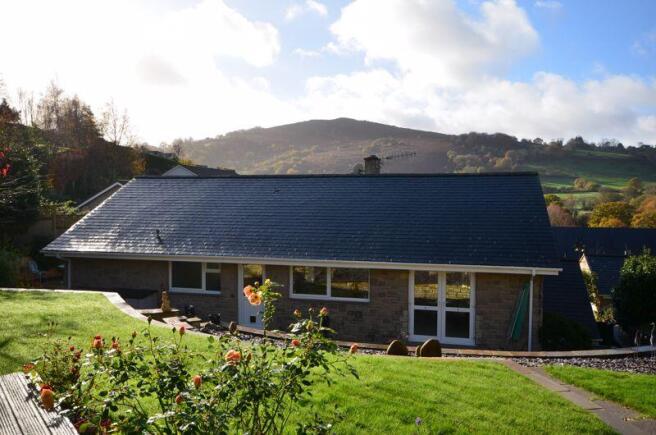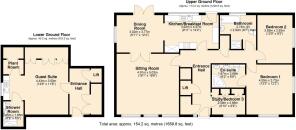
4 bedroom detached bungalow for sale
2 Manor Drive, Chagford, Devon

- PROPERTY TYPE
Detached Bungalow
- BEDROOMS
4
- BATHROOMS
3
- SIZE
Ask agent
- TENUREDescribes how you own a property. There are different types of tenure - freehold, leasehold, and commonhold.Read more about tenure in our glossary page.
Freehold
Key features
- An extremely well presented home with glorious views
- Detached with 3/4 bedrooms and underfloor heating throughout
- Double garage and 0.28 acres of landscaped gardens including the drive
- Lower ground floor entrance and guest accommodation
- Lift access to upper ground floor hallway
- Sitting room with super views and interconnecting dining room
- Smart fitted kitchen/breakfast room
- Family bathroom with shower
- Ensuite shower to main bedroom
- PV panels, battery storage and a B rated EPC
Description
Situation
Located close to the outskirts of Chagford and with superb views to Meldon Hill, 2 Manor Drive has the benefit of a gate at the top of its garden which dramatically reduces the walking time to The Square. Chagford is a bustling ancient Stannary town surrounded by countryside, riverside and moorland walks and only about 5 miles from the A30 dual carriageway. It has a wide variety of day to day and specialist shops, four pubs, cafes and restaurant. There is a Primary school, pre-school and Montessori school, a library and surgeries for doctor, dentist and vet. Sports facilities include a football and cricket pitch, a tennis club, bowling club, skate park and a children's playground. Exeter is approximately 20 miles away.
Services
Mains water, electricity, drainage and gas.
Council tax band
Band F
Directions
By car: From Fowlers front doors go to the top of The Square and turn right into Mill Street. Where the road splits bear left and close to the bottom of the hill on the left is Manor Drive. Turn into Manor Drive and the first driveway on the left is owned by No.2 and leads directly to its parking and turning area.
On foot: Walk to the top of The Square and turn right into Mill Street. Where the road splits bear left and part way down the hill on the left is a short flight of steps which lead into the top of the garden of No.2.
What three Words: emeralds.latitudes.rail
Entrance
From the driveway and turning area there is sheltered front door access below the eaves overhang which is upvc clad and has built in lighting. A further door leads into the guest accommodation on the lower ground floor.
Lower ground floor lobby
An oak effect upvc double glazed front door leads into the lobby which has a coved ceiling, a large built-in storage cupboard for coats and shoes, a painted timber door to the guest suite and a built in single person Stiltz lift to the upper ground floor.
Guest suite
This super room has great flexibility and is ideal as a guest suite or additional living or home office space. It has a large upvc double glazed window looking out to the view of Meldon Hill and an adjacent matching door leads to the parking and turning area at the front of the house. There is underfloor heating, two ceiling light points, six double power points and media points, an oak effect laminate floor with underfloor heating, an individual room thermostat and a bank of built in cupboards concealing a double wardrobe and two pull-down single beds. To one side of the room is a recess with a fitted kitchenette with base and wall cabinets, a stone effect worktop with single drainer stainless steel sink and mixer tap, two LED downlighters and six power points. A painted timber panelled door leads into the enuite shower room and another leads to the boiler room.
Ensuite shower room
The shower room has underfloor heating and a grey wood effect laminate floor, a upvc double glazed obscure side window, a built in shower with waterproof clad walls, glazed shower screen and fitted Triton electric shower. The porcelain basin is set into a vanity surface with matching splashbacks and cupboards beneath and a concealed cistern for the low level w.c. There are two LED downlighters and a wall mounted electric heated towel rail.
Boiler room
The Worcester gas fired central heating boiler is wall mounted and there is a fitted stone effect worktop with drawers and shelving below. The circuit breaker box is wall mounted, as is the Rowatt inverter which is above the two large batteries that store power from the PV panels. There is further fitted shelving and a cupboard door conceals the underfloor heating manifolds and the Fox ESS PV management panel.
Upper ground floor
Hallway
The Stiltz lift opens to the bright hallway which has a coved ceiling, underfloor heating, and six LED downlighters. A upvc double glazed door opens out to a wooden balcony with steps that lead to the large front patio. There is a large walk-in cloaks cupboard and an additional storage cupboard for household appliances, a built-in airing cupboard with shelving, hot water cylinder and immersion heater and a pull-down hatch with a ladder that leads to the insulated loft void.
Study/bedroom 3
A bright room with a upvc double glazed window overlooking the front patio and with a great view to Meldon Hill. There are built in cupboards/wardrobes with shelving and space, a ceiling mounted spotlight fixture and underfloor heating with an individual thermostat.
Sitting room
This is a big, bright, virtually square room with a bank of three large upvc double glazed windows that enjoy the view to Meldon Hill. The room has a coved ceiling, underfloor heating with an individual thermostat, media panels, plenty of power points and a stone fireplace ideal for an electric real flame effect fire. Double doors with bevelled glazed panels lead through to the dining room.
Dining room
A sunny room with a large upvc double glazed side window and a pair of matching double doors to the rear patio. It has a coved ceiling, two wall light points, underfloor heating and an individual room thermostat. A broad opening leads straight into the kitchen/breakfast room.
Kitchen/breakfast room
A smart kitchen with a good range of base and wall cabinets with roll top wood effect work surfaces with lighting and tiled splashbacks that incorporate a built in Bosch electric fan oven and second oven and grill, a Bosch four burner gas hob, extractor hood with lighting and a single drainer stainless steel sink and mixer tap set beneath the broad upvc double glazed window which has a ceramic tiled sill. There is a pull out, shelved larder cupboard, six LED downlighters, a upvc double glazed door to the garden, underfloor heating and a stone effect vinyl floor. A doorway leads back to the hallway.
Bathroom
With an underfloor heated tiling effect vinyl floor and a white suite comprising a bath with wood panelled sides and a pair of chromed taps, a fully tiled shower with built in thermostatic shower and glazed shower screen door, a wash hand basin with mixer tap set into a vanity unit with mirror, light and shaver point above and a low level w.c. The ceiling is coved and all splashbacks are tiled, there are three LED downlighters, an electric chromed heated towel rail and a broad upvc double glazed obscure window.
Bedroom 1
This bedroom has a coved ceiling and two upvc double glazed windows looking out across the front patio and to the patio area at the side. There are fitted wardrobes with hanging rails, shelving and drawers, two wall mounted reading lights and a panelled door to the ensuite shower room.
Ensuite shower room
A very smart shower room with a sun tube for natural light, three LED downlighters, a coved ceiling, a vinyl wood effect floor with underfloor heating, a wall mounted chromed heated towel rail and built in white bathroom cabinets with vanity surfaces, twin porcelain basins and chromed mixer taps and a lit framed mirror above. The large shower has glazed double doors and side panels and an electric push-button thermostatic shower and a low level w.c. is fitted with a concealed cistern.
Bedroom 2
A good double room with a upvc double glazed window looking to the patio at the side of the house. The ceiling is coved and there is a ceiling light point and space for free standing wardrobes and dressers. It has underfloor heating with an individual room thermostat.
Exterior
No.2 Manor Drive owns the tarmac drive from the public highway and leads to the big parking and turning area at the front of the house. To one side of the parking area is a recently built double garage and to the other is a granite retaining wall and a well stocked border with flowering perennials. Being slightly elevated the garden enjoys great sunlight and superb views to Meldon Hill and the surrounding Dartmoor countryside. The front door and entrance to the guest suite are sheltered beneath a upvc clad overhang with inset LED downlighters. To the side of the residence is a slope for ease of access and this leads up to a paved patio area which curls around the garage and has a slope up to the lawn and a further paved path to the large rear patio area. Beyond the patio is a retaining wall with a feature bed of river pebbles and an additional area of lawn with a summerhouse and path to the pedestrian entrance to the garden which is part way up Manor Road. At the far side of the...
Garage
A recently built double garage measuring 20' x 20'/ 6.09m x 6.09m. It has Duraflex PVC blue floor tiles, white walls, electric roller shutter doors, four LED lighting tubes, a velux double glazed skylight, base units with a worktop and a 1½ bowl stainless steel sink with mixer tap and concealed electric water heater, eight power points and a upvc double glazed side window.
Brochures
Property BrochureFull Details- COUNCIL TAXA payment made to your local authority in order to pay for local services like schools, libraries, and refuse collection. The amount you pay depends on the value of the property.Read more about council Tax in our glossary page.
- Band: F
- PARKINGDetails of how and where vehicles can be parked, and any associated costs.Read more about parking in our glossary page.
- Yes
- GARDENA property has access to an outdoor space, which could be private or shared.
- Yes
- ACCESSIBILITYHow a property has been adapted to meet the needs of vulnerable or disabled individuals.Read more about accessibility in our glossary page.
- Ask agent
2 Manor Drive, Chagford, Devon
Add an important place to see how long it'd take to get there from our property listings.
__mins driving to your place
Get an instant, personalised result:
- Show sellers you’re serious
- Secure viewings faster with agents
- No impact on your credit score
Your mortgage
Notes
Staying secure when looking for property
Ensure you're up to date with our latest advice on how to avoid fraud or scams when looking for property online.
Visit our security centre to find out moreDisclaimer - Property reference 12783763. The information displayed about this property comprises a property advertisement. Rightmove.co.uk makes no warranty as to the accuracy or completeness of the advertisement or any linked or associated information, and Rightmove has no control over the content. This property advertisement does not constitute property particulars. The information is provided and maintained by Fowlers Estate Agents, Chagford. Please contact the selling agent or developer directly to obtain any information which may be available under the terms of The Energy Performance of Buildings (Certificates and Inspections) (England and Wales) Regulations 2007 or the Home Report if in relation to a residential property in Scotland.
*This is the average speed from the provider with the fastest broadband package available at this postcode. The average speed displayed is based on the download speeds of at least 50% of customers at peak time (8pm to 10pm). Fibre/cable services at the postcode are subject to availability and may differ between properties within a postcode. Speeds can be affected by a range of technical and environmental factors. The speed at the property may be lower than that listed above. You can check the estimated speed and confirm availability to a property prior to purchasing on the broadband provider's website. Providers may increase charges. The information is provided and maintained by Decision Technologies Limited. **This is indicative only and based on a 2-person household with multiple devices and simultaneous usage. Broadband performance is affected by multiple factors including number of occupants and devices, simultaneous usage, router range etc. For more information speak to your broadband provider.
Map data ©OpenStreetMap contributors.






