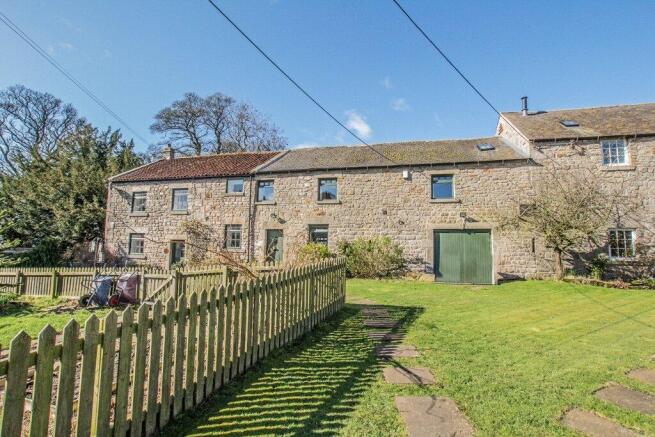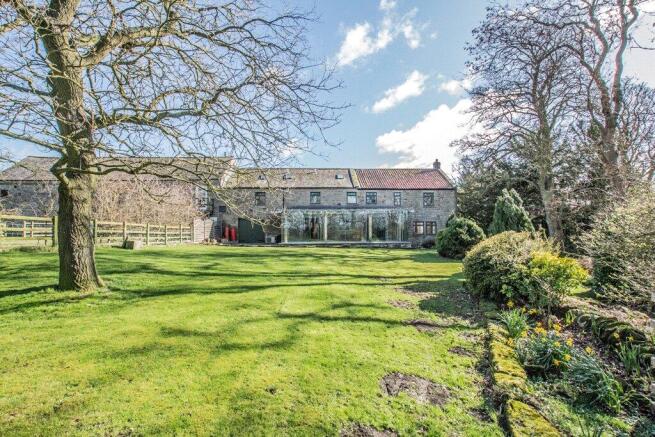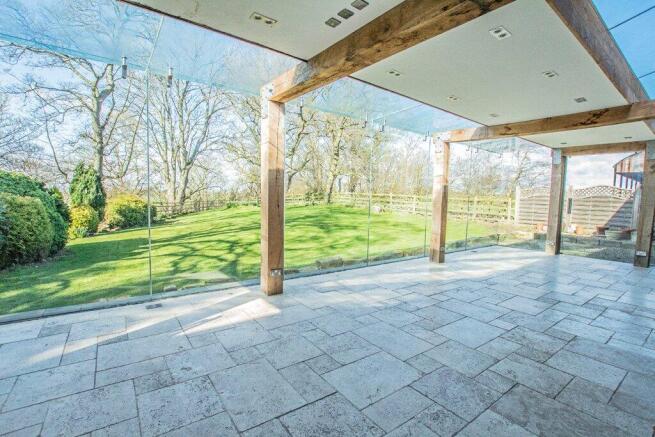Rudchester, Newcastle Upon Tyne, Northumberland, NE15

Letting details
- Let available date:
- Ask agent
- Deposit:
- £0A deposit provides security for a landlord against damage, or unpaid rent by a tenant.Read more about deposit in our glossary page.
- Min. Tenancy:
- Ask agent How long the landlord offers to let the property for.Read more about tenancy length in our glossary page.
- Let type:
- Long term
- Furnish type:
- Unfurnished
- Council Tax:
- Ask agent
- PROPERTY TYPE
Semi-Detached
- SIZE
Ask agent
Key features
- Exceptional space
- Gardens
- 4 bedrooms
- 3 bathrooms
- 2 reception rooms
Description
Open Plan Dining Kitchen, Large Living Room with multi fuel burning stove, Sun Room, Utility, Workshop, Ground Floor Cloakroom, 4 Bedrooms (Master with En-Suite Shower Room & Dressing Room and Guest Room with En-Suite Facilities) Study Area, Family Bathroom, Delightful Gardens
ACCOMMODATION
Entrance door leads to …
HALLWAY
Wood stripped floor, beamed ceiling and two windows overlooking front aspect.
GROUND FLOOR WC
With low level WC, wash hand basin, extractor fan, tiled floor and part tiled walls.
UTILITY ROOM
2.34m x 2.17m (7'8 x 7'1). With a range of wall and floor storage cabinets and drawers, wooden work surfaces incorporating Belfast style sink, with plumbing for washing machine, slate floor and extractor fan.
WORKSHOP
7.5m x 3.7m (24'7 x 12'1). With power and light.Dining area 4.3m x 3.99m (14'1 x 13'1). With a pair of French doors leading out on to sun room with views over the garden
LIVING ROOM
5.3m x 6.4m (17'4 x 21'). With feature exposed stone fireplace, with raised stone hearth housing cast iron multi fuel burning stove, beamed ceiling, polished timber flooring, windows to three aspects, and open stairs leading to first floor.
SUN ROOM
9m x 4m (29'6 x 13'1). With recessed ceiling spot lighting, doors giving access to garden and attractive limestone tiled floor.
REAR BEDROOM
3.8m x 2.9m (12'5 x 9'6). With windows to two aspects overlooking the garden and polished timber floor.
BATHROOM
Fitted with free standing roll edge bath, with telephone style shower attachment to taps, low level WC, bidet, vanity basin set in to unit with storage under, double size shower cubicle, heated ladder style towel rail, recessed ceiling spots and electric shaver socket.
BEDROOM
3.8m x 3.5m (12'5 x 11'5). With polished timber floor, window to front and a range of built-in wardrobes giving hanging and shelving space.
STUDY AREA
3.3m x 2.4m (10'9 x 7'10). With window to front and leading on to a landing with two windows to front and a beamed ceiling.
BEDROOM
4.8m x 4.9m max and 3m min (15'9 x 16' max and 9'10 min). With matching polished stripped wood flooring, vaulted ceiling with sky light and exposed timbers, window to rear with deep sill overlooking the garden.
EN-SUITE SHOWER ROOM
Fitted with large walk-in shower cubicle, low level WC, wash hand basin, attractive part mosaic tiled walls, ladder style towel rail, recessed ceiling spots, extractor fan, electric shaver socket and window to rear.
MASTER BEDROOM
6.3m x 4m (20'8 x 13'1). Vaulted ceiling, exposed roof timbers and trusses, windows to both elevations, attractive wood stripped floor.
EN-SUITE SHOWER ROOM/DRESSING ROOM
With large walk in shower cubicle, low level WC with concealed cistern, bidet , vanity basin, skylight window with recessed ceiling spots, attractive tiled floor and part tiled walls.
The dressing room is fitted with a range of built-in cupboards, drawers and shelving.
EXTERNAL
Parking for up to two cars is available on a neighbour's courtyard for payment of a maintenance charge of £50/car/year.
To the front of the property is a small grassed area whilst at the rear of the property is a delightful mature and private garden with a number of mature trees bushes and shrubs and gravelled patio area. The oil tank and central heating boiler are positioned to the side of the property accessed through a side gate.
SERVICES
The property has under floor heating to all bathrooms. Oil fired central heating to radiators. There are three water tanks for the three water services.
Council tax band D.
Five weeks rent damage deposit of £2192.31 to be paid at the start of the tenancy
- COUNCIL TAXA payment made to your local authority in order to pay for local services like schools, libraries, and refuse collection. The amount you pay depends on the value of the property.Read more about council Tax in our glossary page.
- Band: D
- PARKINGDetails of how and where vehicles can be parked, and any associated costs.Read more about parking in our glossary page.
- Allocated,Communal
- GARDENA property has access to an outdoor space, which could be private or shared.
- Yes
- ACCESSIBILITYHow a property has been adapted to meet the needs of vulnerable or disabled individuals.Read more about accessibility in our glossary page.
- Ask agent
Rudchester, Newcastle Upon Tyne, Northumberland, NE15
Add an important place to see how long it'd take to get there from our property listings.
__mins driving to your place
Notes
Staying secure when looking for property
Ensure you're up to date with our latest advice on how to avoid fraud or scams when looking for property online.
Visit our security centre to find out moreDisclaimer - Property reference AES170035_L. The information displayed about this property comprises a property advertisement. Rightmove.co.uk makes no warranty as to the accuracy or completeness of the advertisement or any linked or associated information, and Rightmove has no control over the content. This property advertisement does not constitute property particulars. The information is provided and maintained by Anton Estates, Corbridge. Please contact the selling agent or developer directly to obtain any information which may be available under the terms of The Energy Performance of Buildings (Certificates and Inspections) (England and Wales) Regulations 2007 or the Home Report if in relation to a residential property in Scotland.
*This is the average speed from the provider with the fastest broadband package available at this postcode. The average speed displayed is based on the download speeds of at least 50% of customers at peak time (8pm to 10pm). Fibre/cable services at the postcode are subject to availability and may differ between properties within a postcode. Speeds can be affected by a range of technical and environmental factors. The speed at the property may be lower than that listed above. You can check the estimated speed and confirm availability to a property prior to purchasing on the broadband provider's website. Providers may increase charges. The information is provided and maintained by Decision Technologies Limited. **This is indicative only and based on a 2-person household with multiple devices and simultaneous usage. Broadband performance is affected by multiple factors including number of occupants and devices, simultaneous usage, router range etc. For more information speak to your broadband provider.
Map data ©OpenStreetMap contributors.




