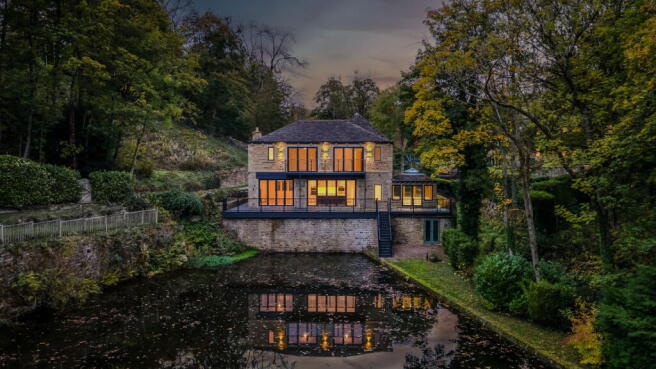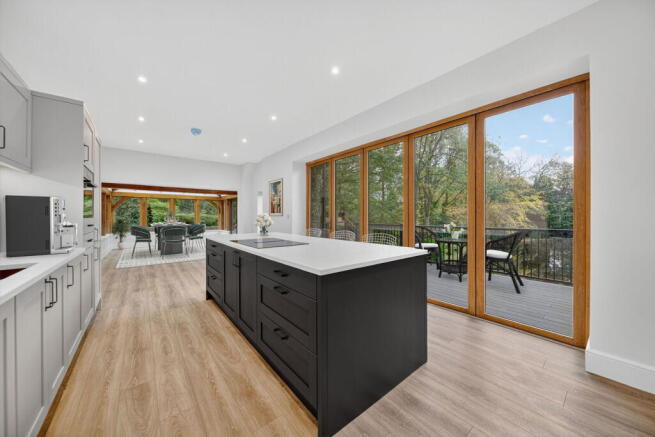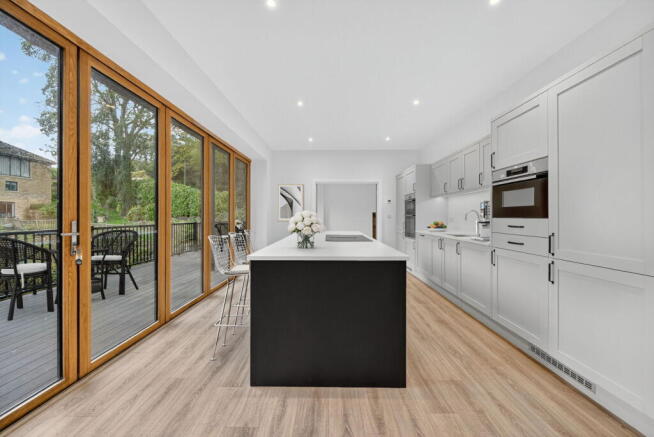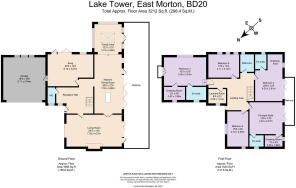Lake Tower, East Morton, BD20

- PROPERTY TYPE
Detached
- BEDROOMS
5
- BATHROOMS
4
- SIZE
3,212 sq ft
298 sq m
- TENUREDescribes how you own a property. There are different types of tenure - freehold, leasehold, and commonhold.Read more about tenure in our glossary page.
Freehold
Key features
- Stone built detached home
- Newly refurbished throughout to high standard
- Five bedrooms
- Four bathrooms inc 3 en-suite
- Open-plan bespoke kitchen and dining area, ideal for family living and entertaining
- Underfloor heating throughout downstairs
- Private gated driveway with integral double garage
- Breathtaking views adjacent to a lake
- Dedicated upstairs laundry room for added convenience
- Mains services
Description
Where still water meets open sky, Lake Tower rests quietly on the edge of the lake, its stone walls reflected in the calm below. Reimagined and extended with thoughtful precision, this newly refurbished home balances contemporary design with a deep sense of peace. Inside, light moves effortlessly through generous spaces designed for connection – a place to gather, to unwind and to watch the seasons unfold across the water. Every room looks outward to nature and inward to comfort, creating a sense of calm that runs throughout.
A Place Where Light Lingers
Approached along a quiet lane beside Morton Beck, Lake Tower rises naturally from the landscape. Reflections of its soft stone exterior shimmer across the water while birdsong and rustling trees signal the stillness of its setting. A private driveway leads to the front of the home, where stepping through the door reveals a sense of light and calm that immediately defines its character.
The reception hall sets a welcoming tone with wood-effect luxury vinyl flooring and an airy sense of proportion. Beneath, a wet underfloor heating system provides gentle, even warmth throughout the ground floor. A cloakroom with WC and wash hand basin lies just off the hallway, providing convenience without interrupting the flow.
The Quiet Heart
Running from front to back, the sitting room is a generous and inviting space. Windows overlook the gardens to the front while full-height timber panoramic sliding doors open onto the decked terrace, framing long views across the lake. The south-west aspect fills the room with afternoon and evening light.
Soft natural-beige carpet adds comfort underfoot and there is potential for an open fire or stove, offering the opportunity to create a focal point for relaxed evenings. This is a space designed for quiet moments and effortless gatherings alike, where the rhythm of the water becomes part of daily life.
A Room Made for Gathering
The open-plan kitchen dining room forms the heart of Lake Tower – a generous, light-filled space that brings together design, craftsmanship and ease. Fitted to a high standard, it blends timeless materials with considered functionality.
Light-grey cabinetry pairs beautifully with white granite worktops, their subtle grain catching the light. At its centre, a dark-grey island adds contrast and presence. Here, the venting induction hob allows you to cook while looking out over the lake, the water reflecting the soft south-west light beyond the panoramic timber doors. Guests can sit at the island, a glass of wine in hand, while conversation flows as easily as the view.
All appliances are Bosch, including a double electric oven, microwave, integrated fridge freezer and dishwasher, while a Quooker tap provides instant boiling water. The wood-effect luxury vinyl flooring runs throughout, its grain adding warmth and continuity.
The kitchen opens seamlessly into the orangery-style dining area, glazed on three sides and crowned by a roof lantern that fills the room with light. Aluminium French doors lead directly to the terrace, where the lake becomes part of the home’s daily rhythm – a place to dine, to unwind and to feel connected to the landscape in every season.
A Place to Pause
A second reception room offers flexibility as a snug, spacious study or playroom, with wood-effect flooring and a peaceful outlook over the garden. Timber panoramic sliding doors open directly to the terrace, and there is internal access to the double garage, ensuring convenience within the home’s thoughtful layout.
A Sanctuary by the Lake
Upstairs, the principal suite feels like a true retreat, defined by soft light and long views across the lake. Timber panoramic sliding doors open onto a balcony shared with the adjoining bedroom. A dressing room sits just beyond, ready to be tailored with fitted wardrobes or bespoke storage. The adjoining en-suite is fully tiled in warm, stone-effect tones and features a spacious shower enclosure, WC, woodgrain vanity with basin and chrome fittings.
A Collection of Calm Spaces
There are four further double bedrooms, two with their own en-suite shower rooms. All are finished with soft natural-beige carpet, adding warmth and continuity throughout the first floor.
Adjacent to the principal suite, one bedroom enjoys access to the balcony through timber panoramic sliding doors, offering views across the lake. A dressing area provides space for bespoke wardrobes, and the en-suite includes a glass shower enclosure, WC, vanity with basin and chrome fittings.
The other en-suite bedroom, perfect as an alternative principal suite or for guests, is dual aspect, with windows to one side overlooking the beck and a Juliette balcony to the other overlooking the garden. It features a dressing room ready to be completed with fitted storage, creating a private and restful space.
The remaining two bedrooms are filled with natural light, ideal for family or adaptable use as a study. The family bathroom includes a bath, vanity unit, WC, chrome towel rail and stone-effect half-tiled walls. A conveniently placed laundry room completes the first floor, with light-grey undercounter units, stainless-steel sink and space for a washer and dryer.
The Water’s Edge
Beyond the glass, the garden feels like an extension of the home. A broad decked terrace runs the width of the house, the perfect place for dining, unwinding or simply watching the water shift with the light. From here, steps lead down to a lawned area edged with shrubs that follows the curve of the lakeside. The water becomes part of the garden’s rhythm – a mirror for the sky, framed by trees that change in colour with the seasons. As evening falls, the terrace fills with warm light, the lake reflecting the last of the sun until dusk settles softly across the water.
Beneath the decking, an undercroft storage room provides space for garden furniture or outdoor equipment. To the front and beckside, lawned gardens wrap naturally around two sides of the home, blending into the slope of the land and the trees beyond. A driveway provides access to the integral double garage, offering practicality without disturbing the tranquillity of the surroundings.
Set on the edge of East Morton, Lake Tower feels secluded yet connected. The village offers a welcoming community with a charming pub and church while Ilkley, Bingley and Skipton are close at hand for cafés, boutiques and fine dining. The Aire Valley unfolds beyond with riverside walks and open moorland, and trains from Bingley and Crossflatts provide swift links to Leeds and Bradford.
Here, life moves at a gentler pace. Each day begins with birdsong and ends in reflection across the water. At Lake Tower, design and nature exist in quiet accord – a home of balance and grace, where stillness feels entirely its own.
Note: If you proceed with an offer on this property we are obliged to undertake Anti Money Laundering checks on behalf of HMRC. All estate agents have to do this by law. We outsource this process to our compliance partners, Coadjute, who charge a fee for this service.
Brochures
Brochure 1- COUNCIL TAXA payment made to your local authority in order to pay for local services like schools, libraries, and refuse collection. The amount you pay depends on the value of the property.Read more about council Tax in our glossary page.
- Band: G
- PARKINGDetails of how and where vehicles can be parked, and any associated costs.Read more about parking in our glossary page.
- Garage,Driveway
- GARDENA property has access to an outdoor space, which could be private or shared.
- Private garden
- ACCESSIBILITYHow a property has been adapted to meet the needs of vulnerable or disabled individuals.Read more about accessibility in our glossary page.
- Ask agent
Lake Tower, East Morton, BD20
Add an important place to see how long it'd take to get there from our property listings.
__mins driving to your place
Get an instant, personalised result:
- Show sellers you’re serious
- Secure viewings faster with agents
- No impact on your credit score
Your mortgage
Notes
Staying secure when looking for property
Ensure you're up to date with our latest advice on how to avoid fraud or scams when looking for property online.
Visit our security centre to find out moreDisclaimer - Property reference S1501023. The information displayed about this property comprises a property advertisement. Rightmove.co.uk makes no warranty as to the accuracy or completeness of the advertisement or any linked or associated information, and Rightmove has no control over the content. This property advertisement does not constitute property particulars. The information is provided and maintained by Mr & Mr Child, Covering Yorkshire. Please contact the selling agent or developer directly to obtain any information which may be available under the terms of The Energy Performance of Buildings (Certificates and Inspections) (England and Wales) Regulations 2007 or the Home Report if in relation to a residential property in Scotland.
*This is the average speed from the provider with the fastest broadband package available at this postcode. The average speed displayed is based on the download speeds of at least 50% of customers at peak time (8pm to 10pm). Fibre/cable services at the postcode are subject to availability and may differ between properties within a postcode. Speeds can be affected by a range of technical and environmental factors. The speed at the property may be lower than that listed above. You can check the estimated speed and confirm availability to a property prior to purchasing on the broadband provider's website. Providers may increase charges. The information is provided and maintained by Decision Technologies Limited. **This is indicative only and based on a 2-person household with multiple devices and simultaneous usage. Broadband performance is affected by multiple factors including number of occupants and devices, simultaneous usage, router range etc. For more information speak to your broadband provider.
Map data ©OpenStreetMap contributors.




