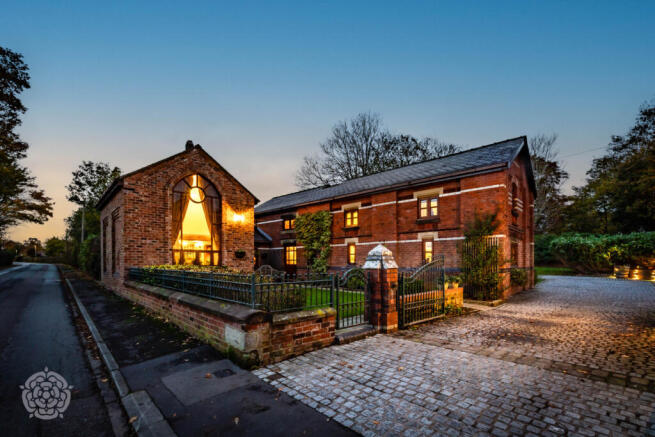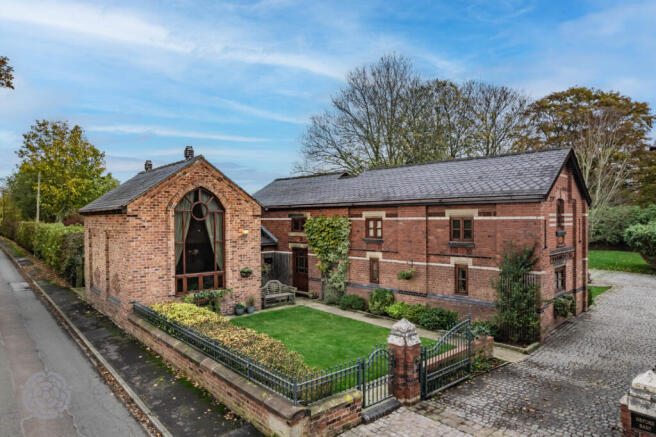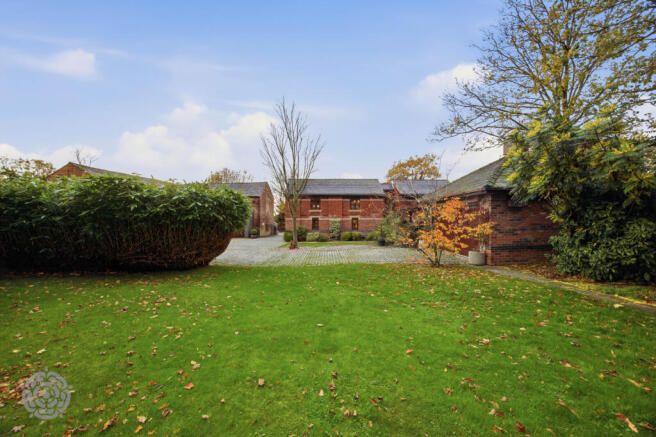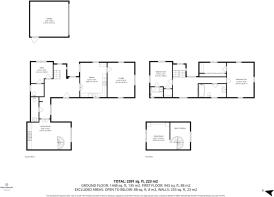
3 bedroom detached house for sale
Lady Lane, Croft, Warrington, Cheshire, WA3 7AY

- PROPERTY TYPE
Detached
- BEDROOMS
3
- BATHROOMS
2
- SIZE
Ask agent
- TENUREDescribes how you own a property. There are different types of tenure - freehold, leasehold, and commonhold.Read more about tenure in our glossary page.
Freehold
Key features
- DETACHED BARN CONVERSION
- 3/4 ACRE PLOT OF LAND TO THE SIDE
- RURAL VIEWS OVER THE LOCAL COUNTRYSIDE
- SUITABLE FOR MULTI-GENERATIONAL LIVING
Description
Approached via a cobbled driveway and fronted by a neatly maintained lawned garden, Orford Barn immediately captures attention with its impressive façade and rural appeal. The property dates back to 1827 and is cleverly divided into two interconnected sections within a single structure, creating a layout ideal for multi-generational living or versatile family accommodation.
The main section of the barn is entered through a welcoming hallway with a striking York stone paved floor and a convenient guest WC. The triple-aspect lounge provides a warm and inviting living space, while the country-style dining kitchen offers the perfect setting for family gatherings and entertaining. An additional room on the ground floor offers flexibility and would serve well as a study, snug, or additional bedroom. This room also connects to a utility room fitted with plumbing for laundry appliances, WC and hand basin. With minimal adaptation, this space could be converted into an en suite, creating a comfortable ground-floor bedroom suite, ideal for guests or residents with mobility needs.
To the first floor, a spacious landing with a feature porthole window creates a peaceful seating or reading area. From here, two generous double bedrooms are accessed, one benefiting from an en suite bathroom with bath, WC, vanity hand basin and built-in storage. The principal bedroom is a particularly impressive space, featuring a walk-in wardrobe with fitted cabinetry and dresser. This room was previously used as a third bedroom and could be reinstated as such if desired. A well-appointed family bathroom completes this first floor area, comprising of a bath with glass shower screen, vanity hand basin, WC, and complementary tiled finishes.
The second section of the property showcases a stunning double-height arched window, visible from the exterior and creating a truly striking architectural statement. Inside, the cosy sitting room features an exposed brick fireplace with inset fire and a bespoke solid oak spiral staircase leading to a charming first-floor bedroom. This delightful room is fitted with tasteful, neutral-toned wardrobes and enjoys picturesque countryside views, making it a perfect guest suite or independent living area.
Externally, the rear garden offers a tranquil outdoor space, laid mainly to lawn with hedge-lined borders and a pretty pond. The cobbled driveway provides ample parking for several vehicles and leads to a detached double garage with electric door and heating, ideal for use as a home gym or studio, having already been plastered and painted internally.
To the side of Orford Barn, a plot of land at 3/4 acre, provides a wonderful extension to the property’s rural lifestyle appeal. Currently home to pet goats and other wildlife, the land includes several animal shelters, a chicken run, goat shed, and two ponds, as well as a gazebo, storage hut, and summer house. A charming orchard area completes the setting, planted with a variety of fruit trees including pear, apple, and plum.
Altogether, Orford Barn offers an idyllic countryside lifestyle, combining period charm, architectural beauty, and versatile accommodation, all within easy reach of local schools, amenities, and transport links. A rare opportunity to acquire a property of such individuality, character, and warmth.
Entrance & Guest WC
The property opens into a welcoming entrance hall featuring a beautiful York stone floor and a guest cloakroom/WC, creating an inviting first impression that reflects the character and quality of the home.
Main Barn
The main section of the barn provides spacious and flexible living accommodation arranged over two floors. The light-filled, triple-aspect lounge offers an inviting setting for relaxation, while the farmhouse-style dining kitchen serves as a sociable hub for family life and entertaining. A versatile ground-floor room lends itself to a variety of uses; a study, snug, or guest bedroom, which connects to a practical utility area with plumbing for laundry appliances and a second WC, with hand basin. With minimal alteration, this could become an en suite, creating an ideal ground-floor bedroom suite for visitors or those requiring single-level living. Upstairs, the spacious landing with its distinctive porthole window forms a tranquil seating or reading area. From here, two well-proportioned double bedrooms are accessed. One of the bedrooms enjoys its own en suite bathroom with bath, WC, vanity unit, and built-in storage. The principal bedroom is an impressive space, complete (truncated)
Annex Section of Main Barn
Combined within the same building, yet offering independence, the annex showcases a striking double-height arched window, a distinctive architectural highlight visible from the exterior. Inside, the comfortable sitting room features an exposed brick fireplace with inset fire and a solid oak spiral staircase rising to a delightful first-floor bedroom. This charming double bedroom is fitted with tasteful neutral-toned wardrobes and enjoys lovely countryside views, providing the perfect guest suite or private living area for extended family.
Extenal Areas
The rear garden provides a peaceful and private outdoor retreat, predominantly laid to lawn and bordered by mature hedging and a pretty pond. The cobbled driveway offers generous parking for multiple vehicles and leads to a detached double garage with electric door and heating, making it an ideal for use as a studio, workshop, or gym, having already been plastered and decorated internally. To the side of the property, a plot of land at 3/4 of an acre enhances the home’s rural lifestyle appeal. Currently housing a selection of small livestock, the land includes animal shelters, a chicken enclosure, goat shed, and two ponds, together with a gazebo, storage hut, and summer house. An orchard planted with apple, pear, and plum trees completes this idyllic outdoor setting.
Additional Information
Tenure:- Freehold Local Authority:- Warrington Council Tax Band:- G Annual Price:- Approximately £3,802 per annum Flood Risk:- Very low LPG heating system as the property is not on mains gas. The property also has a pump waste system. Mobile coverage:- EE Vodafone Three (outside only) O2 Broadband:- Basic: 13 Mbps Superfast: 62 Mbps Ultrafast: 1800 Mbps Satellite / Fibre TV Availability:- BT Sky
Brochures
Particulars- COUNCIL TAXA payment made to your local authority in order to pay for local services like schools, libraries, and refuse collection. The amount you pay depends on the value of the property.Read more about council Tax in our glossary page.
- Band: G
- PARKINGDetails of how and where vehicles can be parked, and any associated costs.Read more about parking in our glossary page.
- Yes
- GARDENA property has access to an outdoor space, which could be private or shared.
- Yes
- ACCESSIBILITYHow a property has been adapted to meet the needs of vulnerable or disabled individuals.Read more about accessibility in our glossary page.
- Ask agent
Lady Lane, Croft, Warrington, Cheshire, WA3 7AY
Add an important place to see how long it'd take to get there from our property listings.
__mins driving to your place
Get an instant, personalised result:
- Show sellers you’re serious
- Secure viewings faster with agents
- No impact on your credit score
Your mortgage
Notes
Staying secure when looking for property
Ensure you're up to date with our latest advice on how to avoid fraud or scams when looking for property online.
Visit our security centre to find out moreDisclaimer - Property reference CCH250255. The information displayed about this property comprises a property advertisement. Rightmove.co.uk makes no warranty as to the accuracy or completeness of the advertisement or any linked or associated information, and Rightmove has no control over the content. This property advertisement does not constitute property particulars. The information is provided and maintained by Miller Metcalfe, Culcheth. Please contact the selling agent or developer directly to obtain any information which may be available under the terms of The Energy Performance of Buildings (Certificates and Inspections) (England and Wales) Regulations 2007 or the Home Report if in relation to a residential property in Scotland.
*This is the average speed from the provider with the fastest broadband package available at this postcode. The average speed displayed is based on the download speeds of at least 50% of customers at peak time (8pm to 10pm). Fibre/cable services at the postcode are subject to availability and may differ between properties within a postcode. Speeds can be affected by a range of technical and environmental factors. The speed at the property may be lower than that listed above. You can check the estimated speed and confirm availability to a property prior to purchasing on the broadband provider's website. Providers may increase charges. The information is provided and maintained by Decision Technologies Limited. **This is indicative only and based on a 2-person household with multiple devices and simultaneous usage. Broadband performance is affected by multiple factors including number of occupants and devices, simultaneous usage, router range etc. For more information speak to your broadband provider.
Map data ©OpenStreetMap contributors.





