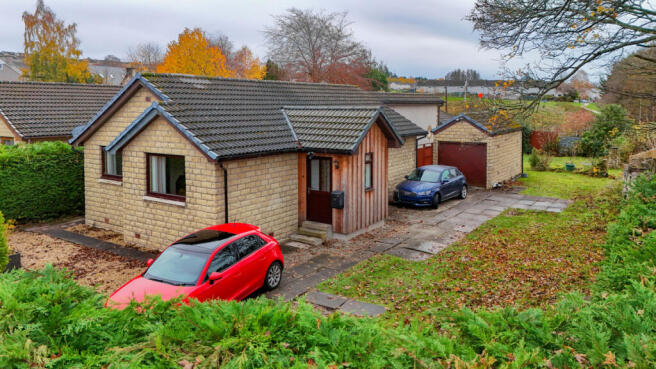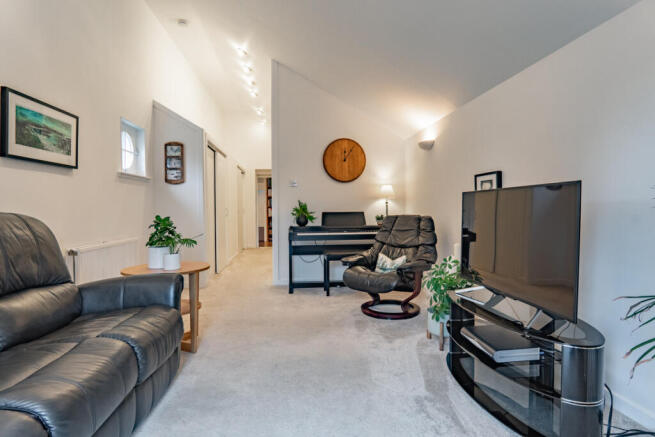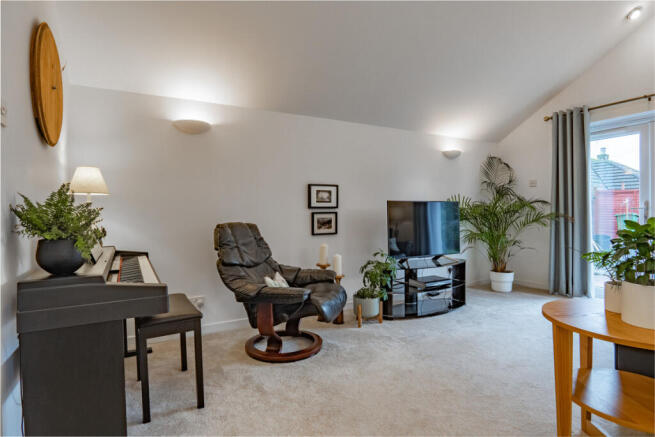
Murray Place, Inverness, IV2 7PX

- PROPERTY TYPE
Detached Bungalow
- BEDROOMS
3
- BATHROOMS
2
- SIZE
1,119 sq ft
104 sq m
- TENUREDescribes how you own a property. There are different types of tenure - freehold, leasehold, and commonhold.Read more about tenure in our glossary page.
Freehold
Key features
- Bright Lounge With French Doors Onto Garden
- 2 Shower Rooms The Second Doubles As Utility
- Detached Garage With Power And Lighting
- Wraparound Garden With Lawn And Patio
- Early Viewing Highly Recommended
- Contemporary Kitchen With Gloss White Units
- Worcester Gas Combi Boiler For Heating
- Driveway Parking For Several Vehicles
- Double Glazed uPVC Windows And Doors
- Convenient Location Near Shops And Schools
Description
The bungalow has a smart exterior finished in light brickwork with timber accents. A paved driveway provides ample parking and leads to the detached garage beside the house, while a neatly kept front garden adds a touch of greenery. A timber clad porch with a dark wood door creates a welcoming entrance, setting the tone for homely interior that waits inside.
The kitchen and dining area are modern and beautifully finished. High gloss white cabinets and dark worktops give a sleek contrast, while small brick style tiling with dark grout adds texture along the walls. Integrated appliances, including an induction hob and built in oven, blend seamlessly into the design. A window and glazed back door draw in natural daylight, making the space feel fresh and open. At the other end there’s room for a small dining table beneath a pendant light, ideal for breakfast or relaxed evening meals.
The lounge is a bright and relaxing space. Soft neutral tones and a vaulted ceiling give it a light, open feel, while the layout offers plenty of room for seating and personal touches. French doors open directly to the garden. There’s plenty of room for comfortable seating and additional furniture.
The first of the three bedrooms is a generous room with space for a full set of furniture. A large window draws in natural light while the wooden skirtings and flooring add warmth against the clean white walls. Its simple layout makes it easy to furnish, offering a practical and attractive main sleeping space.
Bedroom two is arranged with practicality in mind, offering enough floor space for a double bed and furniture without feeling crowded. The pale walls keep the look consistent with the rest of the home, while the fitted carpet adds warmth underfoot. It’s a comfortable room that works equally well as a guest or second bedroom.
Bedroom three is a smaller, neatly kept room with wooden flooring and clean neutral painted walls. A radiator fitted beneath the window ensures it stays warm year round. It’s well suited for use as a child’s room, guest bedroom or perhaps as a quiet home office.
There are two shower rooms within the property, providing convenience for family life or visiting guests. The first is fitted with a modern white suite, with an enclosed shower cubicle finished with light tiling and decorative accents. Chrome fittings, a vanity style basin unit and heated towel rail complete this neat and functional space.
The second shower room doubles as a practical utility space, fitted with plumbing for laundry appliances. Bright and neatly designed, it includes a glazed shower enclosure, toilet and compact vanity basin, all set against white tiled and painted surfaces that keep the room feeling fresh and functional.
The property is fitted with double glazed uPVC windows throughout, with the exception of two single glazed timber casement windows in the lounge and a timber framed Velux window in the shower room/utility space. The lounge also features double glazed French doors leading to the garden, while both the front and rear doors are uPVC with double glazed panels. Heating and hot water are provided by a Worcester Greenstar gas-fired combi boiler, serving steel panelled radiators positioned throughout the home. For safety, smoke detectors are installed in the hallway and lounge, along with a heat detector and carbon monoxide detector in the kitchen.
The gardens wrap around the property, offering a mix of lawn areas, paved sections and loose stone features, all enclosed by a combination of timber fencing, hedging and stone boundary walls for privacy. A paved patio sits just outside the French doors from the lounge, providing a pleasant spot for seating. To one side, a concrete hardstanding leads to the detached single garage, built in blockwork with a pitched tiled roof and timber up and over door. Power is connected, making it ideal for storage, workshop use or secure parking.
This bungalow offers a balance of modern comfort, practical living and a peaceful setting just minutes from city life. Every room feels thoughtfully designed, from the sleek kitchen to the inviting lounge and flexible bedrooms, all on one easy to manage level. With its private garden, detached garage and excellent location close to shops, schools and transport links, it’s a home that works just as well for families as it does for anyone ready to downsize without compromise. Early viewing is strongly advised to appreciate its quality, convenience and welcoming feel.
About Smithton
Smithton lies just outside of Inverness and offers a welcoming community atmosphere combined with easy access to city conveniences. Situated only 4 miles from Inverness city centre, Smithton provides the perfect balance of suburban living and urban connectivity, ideal for families, professionals and retirees alike. Its location offers beautiful views of the surrounding Highland countryside, making it a popular choice for those seeking a peaceful lifestyle close to the city.
The area has a range of essential amenities, including a supermarket, pharmacy, post office and community centre. Families are well-served by Smithton Primary School for younger children and nearby Culloden Academy provides quality secondary education. For more extensive shopping, dining and entertainment options, you’ll find that Inverness offers everything you might need, from large retail parks and healthcare facilities to cinemas and restaurants.
Smithton benefits from excellent transport links, with regular bus services to Inverness and easy access to the A96 and A9, connecting residents to Inverness Airport in under 10 minutes for national and international travel. The neighbourhood is also close to beautiful walking trails and parks, ideal for outdoor activities.
With its strong community, easy access to amenities, and superb transport connections, Smithton is a highly desirable location for those looking to settle in a well-connected Highland location.
General Information:
Services: Mains Water, Electric & Gas
Council Tax Band: E
EPC Rating: C (70)
Entry Date: Early entry available
Home Report: Available on request.
Viewings: 7 Days accompanied by agent.
- COUNCIL TAXA payment made to your local authority in order to pay for local services like schools, libraries, and refuse collection. The amount you pay depends on the value of the property.Read more about council Tax in our glossary page.
- Band: E
- PARKINGDetails of how and where vehicles can be parked, and any associated costs.Read more about parking in our glossary page.
- Yes
- GARDENA property has access to an outdoor space, which could be private or shared.
- Yes
- ACCESSIBILITYHow a property has been adapted to meet the needs of vulnerable or disabled individuals.Read more about accessibility in our glossary page.
- Ask agent
Murray Place, Inverness, IV2 7PX
Add an important place to see how long it'd take to get there from our property listings.
__mins driving to your place
Explore area BETA
Inverness
Get to know this area with AI-generated guides about local green spaces, transport links, restaurants and more.
Get an instant, personalised result:
- Show sellers you’re serious
- Secure viewings faster with agents
- No impact on your credit score
Your mortgage
Notes
Staying secure when looking for property
Ensure you're up to date with our latest advice on how to avoid fraud or scams when looking for property online.
Visit our security centre to find out moreDisclaimer - Property reference RX683019. The information displayed about this property comprises a property advertisement. Rightmove.co.uk makes no warranty as to the accuracy or completeness of the advertisement or any linked or associated information, and Rightmove has no control over the content. This property advertisement does not constitute property particulars. The information is provided and maintained by Hamish Homes Ltd, Inverness. Please contact the selling agent or developer directly to obtain any information which may be available under the terms of The Energy Performance of Buildings (Certificates and Inspections) (England and Wales) Regulations 2007 or the Home Report if in relation to a residential property in Scotland.
*This is the average speed from the provider with the fastest broadband package available at this postcode. The average speed displayed is based on the download speeds of at least 50% of customers at peak time (8pm to 10pm). Fibre/cable services at the postcode are subject to availability and may differ between properties within a postcode. Speeds can be affected by a range of technical and environmental factors. The speed at the property may be lower than that listed above. You can check the estimated speed and confirm availability to a property prior to purchasing on the broadband provider's website. Providers may increase charges. The information is provided and maintained by Decision Technologies Limited. **This is indicative only and based on a 2-person household with multiple devices and simultaneous usage. Broadband performance is affected by multiple factors including number of occupants and devices, simultaneous usage, router range etc. For more information speak to your broadband provider.
Map data ©OpenStreetMap contributors.





