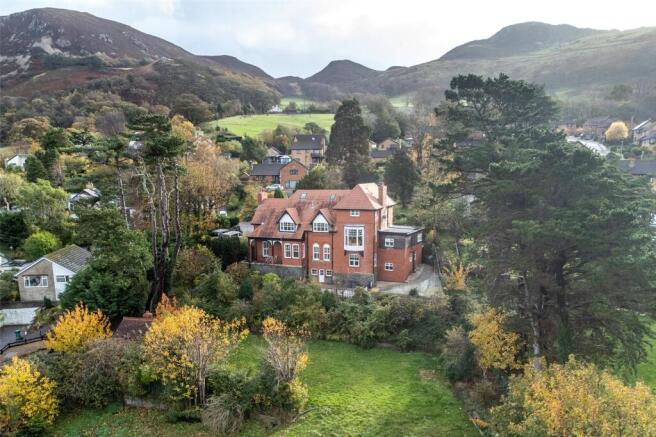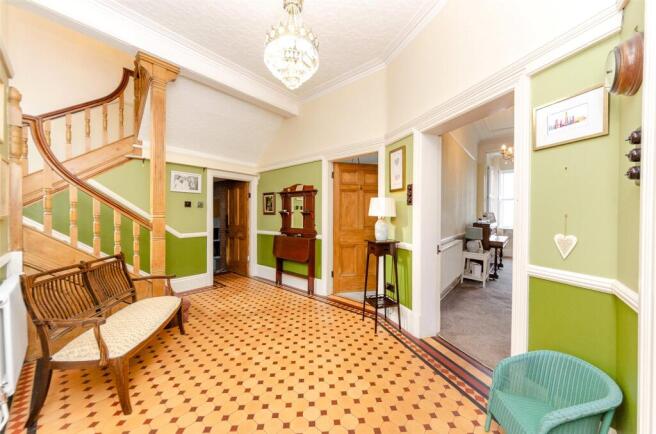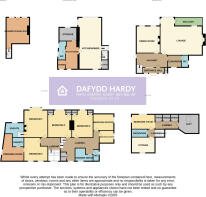
Graiglwyd Road, Penmaenmawr, Conwy, LL34

- PROPERTY TYPE
Detached
- BEDROOMS
7
- BATHROOMS
6
- SIZE
Ask agent
- TENUREDescribes how you own a property. There are different types of tenure - freehold, leasehold, and commonhold.Read more about tenure in our glossary page.
Ask agent
Key features
- Elegant 19th Century Victorian Residence
- 7 Spacious Bedrooms
- 6 Bathrooms
- Beautifully Updated Interiors While Maintaining Original Features
- Impressive Modern Kitchen
- Elevated Position with Breathtaking Views Across Sea & Towards Ynys Môn (Isle of Anglesey)
- Extensive Grounds, Outbuildings & Off-Road Parking
- Convenient Location Close to Local Amenities & A55 Expressway
- Gas Central Heating & Double Glazing
- Viewing Highly Recommended
Description
Nestled in an elevated position above the village of Penmaenmawr, Plas Coch offers a rare opportunity to acquire a substantial 7 Bedroom, brick-built Victorian residence. Dating from the 19th century, this impressive home combines period charm with modern comfort, featuring high ceilings, original doors and architraves, and tastefully updated interiors. The property sits within approximately 0.32 acres of private, mature gardens and grounds, complemented by several brick outbuildings and workshops, a garage, ample off-road parking, and far-reaching views over the North Wales coastline towards Ynys Seiriol (Puffin Island) and Ynys Môn (the Isle of Anglesey). The location provides convenient access to the village’s amenities, including independent shops, public houses, and convenience stores, while the nearby seafront and A55 expressway ensure easy commuting and a comfortable coastal lifestyle.
The home opens with an Entrance Vestibule featuring quarry-tiled flooring, leading into a welcoming Entrance Hall adorned with original period tiles and a staircase to the first floor. To the right, a Cloakroom with tiled flooring and washbasin leads to a separate W/C. The spacious Living Room exudes elegance with its high ceilings, chandeliers, and log-burning stove, enjoying dual-aspect windows and access to a balcony overlooking the gardens and the sea. Adjacent is a generous Dining Room with an open fireplace and rear-facing sea views.
Several steps down lead to the spectacular modern Kitchen, beautifully appointed with grey cabinetry, quartz worktops, and a central island incorporating a hob and breakfast bar. Integrated appliances include two ovens, fridges, freezers, a coffee machine, microwave, dishwasher, and wine cooler. Additional storage cupboards line the rear and side walls, and a feature brick wall adds warmth and character. Dual-aspect windows fill the space with natural light and frame views of both the front and rear gardens. A door from the kitchen provides access to the basement, currently used as a games room, with windows and a door opening onto the rear patio.
The adjoining Utility Room offers further workspace, storage, and a sink, leading to a laundry area with plumbing for a washing machine, a rear-facing storeroom, and a bathroom fitted with a W/C, vanity basin, and feature towel rail, with a door opening onto the rear yard.
A stained-glass window brightens the stairwell to the first floor, where 6 well-proportioned bedrooms await. The principal bedroom features a fireplace, bay window with breathtaking sea views, and an En-Suite Bathroom with a claw-foot bath, walk-in double rain shower, W/C, vanity basin, and heated towel rail, all finished with full-height tiling. Bedroom 2 overlooks the front and opens into a spacious Dressing Room, suitable for use as an office, along with an En-Suite Shower Room featuring a walk-in rain shower, W/C, and vanity unit.
Bedrooms 3 and 4 both face the rear garden, each with a washbasin and built-in wardrobes or storage.
Bedrooms 5 and 6, currently used as home offices, overlook the side of the property, with bedroom 5 offering loft access. Completing this level is a stylish family Bathroom with a rain shower and vanity unit, alongside a separate W/C with corner sink.
The second floor offers flexible living space that could serve as a self-contained area. It includes a Kitchen with cream cabinetry, black granite worktops, freestanding cooker, and integrated extractor, as well as a Bathroom with a bath and rain shower over, W/C, vanity unit, and heated towel rail. A versatile room currently used as a home gym could easily serve as a 7th bedroom or additional living room, featuring dual-aspect windows, a fireplace, and access to a corridor with eaves storage and a further storeroom or potential dressing room/Bedroom.
Outside, the property is approached through a gated entrance with a sloping brick-paved driveway bordered by crushed slate, providing off-road parking for approximately ten vehicles. An EV charger is also present and included in the sale. To the left stands a garage with double doors and electricity, together with a workshop/storage area to the rear. Gates at both sides of the property lead to the yard and rear garden, surrounded by mature trees, shrubs, and plants that ensure privacy and colour throughout the seasons.
The rear of the property features a concrete yard leading down to a brick-paved patio, ideal for outdoor entertaining. A sloped path winds through mature gardens to a large lawn bordered by mature trees and planting. Here, a brick outbuilding dating back to the property’s original construction currently serves as a storeroom but offers potential for conversion, subject to the necessary consents.
Two pergolas and a decked terrace accompany this area, while a second brick building (once a donkey shed) adds further character and history to the garden with vehicle access at the bottom through a gate. Raised beds framed with railway sleepers and planted with shrubs and trees create an attractive, well-established landscape.
Plas Coch benefits from gas central heating and double glazing throughout, offering a perfect blend of period elegance, modern convenience, and coastal tranquility.
Entrance Hall
Hall
5.6m x 3.62m
max dimensions
Cloakroom
2.44m x 2.17m
Wc
1.27m x 2.17m
Dining Room
4.26m x 4.84m
max dimensions
Lounge
8.06m x 6.77m
max dimensions
Balcony
4.95m x 1.54m
max dimensions
Lower Ground Floor
Kitchen/Diner
5.42m x 9.28m
max dimensions
Utility Room
2.47m x 5.05m
max dimensions
Storage
3.18m x 2.44m
Wc
1.59m x 3.38m
max dimensions
Laundry
1.38m x 1.68m
Basement/Games Room
4.19m x 7.32m
max dimensions
First Floor Landing
Bedroom 1
4.26m x 5.37m
max dimensions
En-Suite
3.45m x 2.65m
max dimensions
Bedroom 2
4.26m x 4.24m
max dimensions
Dressing Room
4.12m x 4.91m
max dimensions
En-Suite
2.05m x 1.66m
Bedroom 3
4.27m x 4.91m
max dimensions
Bedroom 4
3.8m x 4.91m
max dimensions
Bedroom 5/Office
3.71m x 2.97m
Bedroom 6/Office
2.62m x 2.26m
Shower Room
3.21m x 2.35m
max dimensions
Wc
1.1m x 2.07m
Second Floor Landing
Kitchen
4.21m x 2.81m
Bedroom 7/Gym
4.2m x 2.65m
max dimensions
Bathroom
2.9m x 1.43m
Loft
3.61m x 3.43m
max dimensions
Tenure / Heating / Services
We have been informed the tenure is freehold with vacant possession upon completion of sale. Vendor’s solicitors should confirm title. Ofcom checker suggests broadband/fibre is available, and outdoor mobile coverage is likely. We are informed by the seller this property benefits from Mains Water, Electricity, Gas and Drainage. Gas Central Heating. The agent has tested no services, appliances or central heating system.
Council Tax Band: G
Disclaimer
Dafydd Hardy Estate Agents Limited for themselves and for the vendor of this property whose agents they are to give notice that: (1) These particulars do not constitute any part of an offer or a contract. (2) All statements contained in these particulars are made without responsibility on the part of Dafydd Hardy Estate Agents Limited. (3) None of the statements contained in these particulars are to be relied upon as a statement or representation of fact. (4) Any intending purchaser must satisfy himself/herself by inspection or otherwise as to the correctness of each of the statements contained in these particulars. (5) The vendor does not make or give and neither do Dafydd Hardy Estate Agents Limited nor any person in their employment has any authority to make or give any representation or warranty whatever in relation to this property. (6) Where every attempt has been made to ensure the accuracy of the floorplan contained here, measurements of doors, windows, rooms and (truncated)
Brochures
Particulars- COUNCIL TAXA payment made to your local authority in order to pay for local services like schools, libraries, and refuse collection. The amount you pay depends on the value of the property.Read more about council Tax in our glossary page.
- Band: G
- PARKINGDetails of how and where vehicles can be parked, and any associated costs.Read more about parking in our glossary page.
- Garage,Driveway,Gated,Off street,EV charging
- GARDENA property has access to an outdoor space, which could be private or shared.
- Yes
- ACCESSIBILITYHow a property has been adapted to meet the needs of vulnerable or disabled individuals.Read more about accessibility in our glossary page.
- Ask agent
Graiglwyd Road, Penmaenmawr, Conwy, LL34
Add an important place to see how long it'd take to get there from our property listings.
__mins driving to your place
Get an instant, personalised result:
- Show sellers you’re serious
- Secure viewings faster with agents
- No impact on your credit score
Your mortgage
Notes
Staying secure when looking for property
Ensure you're up to date with our latest advice on how to avoid fraud or scams when looking for property online.
Visit our security centre to find out moreDisclaimer - Property reference LAN240306. The information displayed about this property comprises a property advertisement. Rightmove.co.uk makes no warranty as to the accuracy or completeness of the advertisement or any linked or associated information, and Rightmove has no control over the content. This property advertisement does not constitute property particulars. The information is provided and maintained by Dafydd Hardy, Llandudno. Please contact the selling agent or developer directly to obtain any information which may be available under the terms of The Energy Performance of Buildings (Certificates and Inspections) (England and Wales) Regulations 2007 or the Home Report if in relation to a residential property in Scotland.
*This is the average speed from the provider with the fastest broadband package available at this postcode. The average speed displayed is based on the download speeds of at least 50% of customers at peak time (8pm to 10pm). Fibre/cable services at the postcode are subject to availability and may differ between properties within a postcode. Speeds can be affected by a range of technical and environmental factors. The speed at the property may be lower than that listed above. You can check the estimated speed and confirm availability to a property prior to purchasing on the broadband provider's website. Providers may increase charges. The information is provided and maintained by Decision Technologies Limited. **This is indicative only and based on a 2-person household with multiple devices and simultaneous usage. Broadband performance is affected by multiple factors including number of occupants and devices, simultaneous usage, router range etc. For more information speak to your broadband provider.
Map data ©OpenStreetMap contributors.





