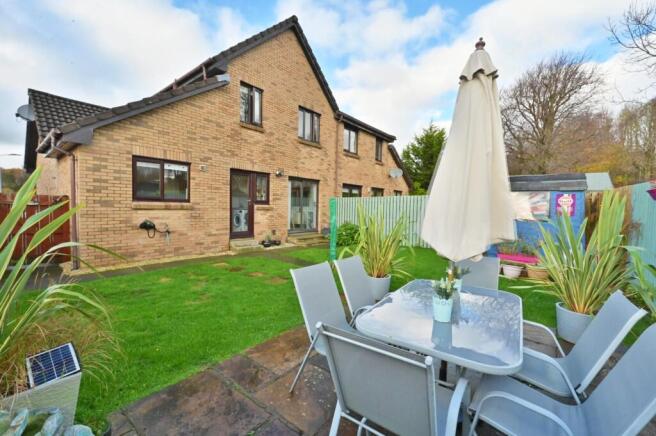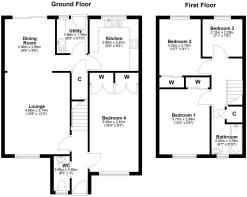4 bedroom semi-detached house for sale
Turnhill Drive, Erskine

- PROPERTY TYPE
Semi-Detached
- BEDROOMS
4
- BATHROOMS
2
- SIZE
1,130 sq ft
105 sq m
- TENUREDescribes how you own a property. There are different types of tenure - freehold, leasehold, and commonhold.Read more about tenure in our glossary page.
Freehold
Key features
- Desirable Erskine estate
- Four bedroom semi-detached home
- Professional garage conversion
- Open plan living
- Fresh neutral décor throughout
- Generous room sizes
- Private rear garden
- Large monobloc driveway
Description
This thoughtfully converted and beautifully presented four-bedroom semi-detached home, has been enhanced by its current owners. Originally a three-bedroom property, a significant and practical conversion has transformed the integral garage into a substantial fourth bedroom, offering fantastic and flexible accommodation for a growing family. Freshly decorated throughout with a modern, neutral palette.
Entry into an entrance hall, which provides access to a convenient ground-floor WC and the staircase to the first floor. The generous, front-facing lounge, a bright and spacious reception room that flows through to the dining room at the rear. This open plan arrangement is perfect for modern living and entertaining. The dining room is flooded with natural light from French doors that open directly onto the rear garden, creating a wonderful indoor-outdoor flow. Just off the dining room, you will find a well-appointed kitchen and a practical utility room, providing excellent functionality. To the front of the property, the converted garage now serves as an impressive double bedroom, complete with fitted wardrobes, offering ideal, additional accommodation.
The upper level accommodates three further bedrooms. There are two comfortable double bedrooms and one single room, providing versatile options for children, or a home study. These rooms are serviced by the main family bathroom, which is fitted with a contemporary three-piece white suite and the added convenience of an over-bath shower.
The property has been freshly decorated in neutral white tones, creating a bright and blank canvas throughout. The practical conversion of the garage has added significant living space without compromising on storage, as evidenced by the fitted storage. The thoughtful layout, particularly the open-plan connection between the lounge and dining room, enhances the sense of space and facilitates family life. Furthermore, the ground-floor WC and separate utility room add to the everyday practicality of this lovely family home.
Externally, to the front, a large monobloc driveway provides private, off-road parking for multiple vehicles. The rear garden is mostly laid to lawn with a dedicated decking area perfect for alfresco dining, it offers a fully enclosed and private space due to the open backdrop onto Turnyland Meadows Playground, which ensures the garden is not overlooked.
EER band: C
Council Tax Band: E
Local Area
Nestled on the southern bank of the River Clyde, Erskine offers a highly desirable blend of semi-rural tranquillity and modern convenience. The town is well-served by local amenities, including Erskine Shopping Centre, a range of schools, and ample leisure facilities such as sports centres, swimming pools, golf courses and play centre. For commuters, excellent transport links are a key feature, with the M8 motorway providing swift access to Glasgow, Edinburgh, and beyond, while regular bus services connect residents to nearby Paisley and Bishopton train station for rail links into the city centre.
Travel Directions
167 Turnhill Drive, Erskine, PA8 7EY
Brochures
Web Details- COUNCIL TAXA payment made to your local authority in order to pay for local services like schools, libraries, and refuse collection. The amount you pay depends on the value of the property.Read more about council Tax in our glossary page.
- Band: E
- PARKINGDetails of how and where vehicles can be parked, and any associated costs.Read more about parking in our glossary page.
- Driveway
- GARDENA property has access to an outdoor space, which could be private or shared.
- Yes
- ACCESSIBILITYHow a property has been adapted to meet the needs of vulnerable or disabled individuals.Read more about accessibility in our glossary page.
- Ask agent
Energy performance certificate - ask agent
Turnhill Drive, Erskine
Add an important place to see how long it'd take to get there from our property listings.
__mins driving to your place
Get an instant, personalised result:
- Show sellers you’re serious
- Secure viewings faster with agents
- No impact on your credit score



Your mortgage
Notes
Staying secure when looking for property
Ensure you're up to date with our latest advice on how to avoid fraud or scams when looking for property online.
Visit our security centre to find out moreDisclaimer - Property reference BW2746. The information displayed about this property comprises a property advertisement. Rightmove.co.uk makes no warranty as to the accuracy or completeness of the advertisement or any linked or associated information, and Rightmove has no control over the content. This property advertisement does not constitute property particulars. The information is provided and maintained by Corum, Bridge Of Weir. Please contact the selling agent or developer directly to obtain any information which may be available under the terms of The Energy Performance of Buildings (Certificates and Inspections) (England and Wales) Regulations 2007 or the Home Report if in relation to a residential property in Scotland.
*This is the average speed from the provider with the fastest broadband package available at this postcode. The average speed displayed is based on the download speeds of at least 50% of customers at peak time (8pm to 10pm). Fibre/cable services at the postcode are subject to availability and may differ between properties within a postcode. Speeds can be affected by a range of technical and environmental factors. The speed at the property may be lower than that listed above. You can check the estimated speed and confirm availability to a property prior to purchasing on the broadband provider's website. Providers may increase charges. The information is provided and maintained by Decision Technologies Limited. **This is indicative only and based on a 2-person household with multiple devices and simultaneous usage. Broadband performance is affected by multiple factors including number of occupants and devices, simultaneous usage, router range etc. For more information speak to your broadband provider.
Map data ©OpenStreetMap contributors.




