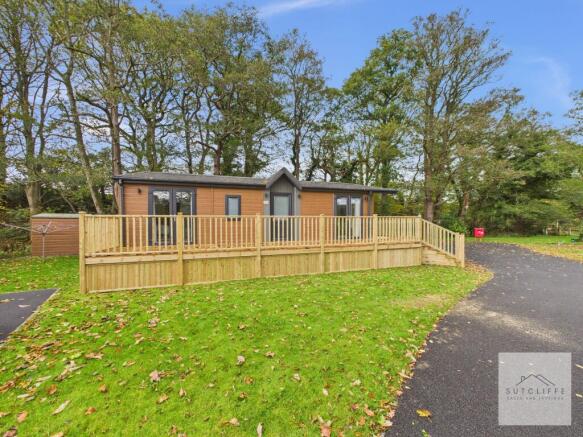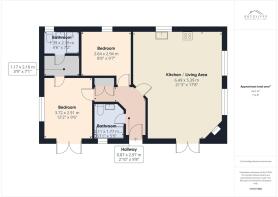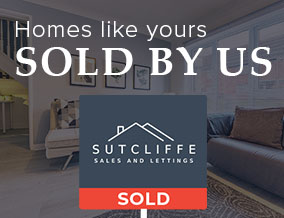
2 bedroom lodge for sale
The Meadow, Bowland Lakes Leisure Village, PR3

- PROPERTY TYPE
Lodge
- BEDROOMS
2
- BATHROOMS
2
- SIZE
Ask agent
Key features
- Brand New Fully Furnished Lodge - 12 Month Park
- Lakeland Abistead 36 x22
- Two Bedrooms With En- Suite To Primary
- Four Piece Modern Bathroom Suite
- Stunning Open Plan Kitchen Living Dining Room
- Peaceful Location With Beautiful Countryside Views
- Close To Local Amenities & Transport Links
- On Site Fishing Lakes With Pet Friendly Walks
Description
A Fantastic Opportunity – Luxury Lakeland Abistad Lodge at Bowland Lakes Leisure Village
Experience the perfect balance of luxury, comfort, and countryside living with this brand-new, fully furnished Lakeland Abistad lodge, beautifully designed to suit a variety of lifestyles. Whether you’re searching for an investment opportunity, a peaceful holiday retreat, or a home-from-home, this stunning property offers it all.
Set within the exclusive Bowland Lakes Leisure Village, the lodge enjoys a beautifully landscaped setting in the heart of the Forest of Bowland Area of Outstanding Natural Beauty. Positioned along the tranquil banks of the River Wyre, this picturesque location blends serenity and outdoor adventure, surrounded by woodland, open countryside, and abundant wildlife—a true escape to nature.
Ideally located, Bowland Lakes is just 10 minutes from Scorton village, 15 minutes from Garstang, 20 minutes from Lancaster, and 35 minutes from the Lake District, placing the region’s finest attractions within easy reach.
The lodge itself features three well-proportioned bedrooms, including a luxurious primary suite with private en suite, a stylish three-piece family bathroom, and a spacious open-plan kitchen, dining, and living area. Designed for modern living, this sociable space is finished to a superior standard with contemporary décor and high-quality fittings. Patio doors open onto a large veranda, the perfect spot to relax and soak in the peaceful, scenic surroundings.
Combining modern design, comfort, and a breath taking setting, this property presents a rare opportunity to own a slice of luxury lodge living in one of Lancashire’s most desirable countryside locations. Viewing is highly recommended to fully appreciate all it has to offer.
Tenure: Non-Traditional Tenure (Leisure Licence – Although the park is open year-round, it is not a residential site. You must therefore provide evidence of council tax for another permanent address to comply with licensing requirements.)
Pitch Fee: £378.90 Per Month
Inner Hallway
Enter the property through a stylish UPVC double-glazed door into a bright and welcoming hallway that immediately sets the tone for the rest of this beautifully presented home. The space exudes elegance, with its neutral décor, modern fixtures and fittings, and high-quality flooring that flows seamlessly throughout. Thoughtfully designed for both comfort and practicality, the hallway offers ample power sockets, a radiator, and loft access for additional storage. Completing this impressive entrance are two generous storage cupboards with solid oak doors and contemporary ceiling lighting, perfectly blending functionality with refined style.
Bathroom
A modern and sophisticated four-piece bathroom suite, designed with style and relaxation in mind. Featuring a luxurious bath with an overhead rainfall shower and sleek glass screen, this space offers the perfect blend of comfort and contemporary flair. The modern combination vanity unit houses both the sink and toilet, providing ample cupboard storage and topped with a touch-screen LED mirror complete with shaving socket for added convenience. A black heated towel rail adds a chic, modern accent, while premium shower boarding with elegant trims, ceiling spot lighting, and an obscure double-glazed window with fitted blind ensure a bright yet private retreat. Finished with quality flooring and a discreet ceiling fan, this bathroom exemplifies refined, modern living.
Open Plan Kitchen
At the heart of the home lies a breathtaking open-plan kitchen, living, and dining area, thoughtfully designed to blend style, sophistication, and practicality. The kitchen diner features a range of sleek wall and base units in modern, on-trend tones, complemented by statement fittings and contrasting worktops with matching upstands. A composite sink, integrated oven, microwave, fridge freezer, and four-ring gas hob with digital extractor complete this superbly equipped culinary space.
A window with fitted blind frames tranquil woodland views, while vaulted ceilings with recessed spot lighting enhance the light and airy atmosphere. The breakfast bar with chic stools flows effortlessly into the dining area, where a table seating four rests beneath elegant pendant lighting—perfect for casual meals or entertaining. From here, expansive countryside views provide a serene and ever-changing backdrop, adding a touch of modern luxury to this exceptional living space.
Lounge
Leading off from the kitchen, the lounge is an elegant living space which is bright and airy, beautifully enhanced by large side-aspect windows and patio doors opening onto the veranda, perfectly framing the stunning countryside views beyond. The vaulted ceilings create an exceptional sense of space and light, while the neutral décor and contrasting furnishings deliver a sophisticated, contemporary feel. A feature electric fire provides a stylish focal point, complemented by space for a wall-mounted TV and ample sockets for modern living. Comfort is ensured with two elegant two-seater sofas, plush carpet flooring, and a wall-mounted radiator, creating the perfect setting to relax and unwind while enjoying the peaceful, scenic surroundings.
Bedroom
The Luxurious primary bedroom suite exudes comfort and sophistication, featuring a sumptuous king-size bed with modern bedside tables and ambient lamps creating a serene atmosphere. Patio doors open directly onto the veranda, inviting in natural light and offering a seamless connection to the outdoors, while a side-aspect window enhances the room’s bright and airy feel. A dressing table with stool and a touch-screen LED illuminated mirror add both style and practicality. The vaulted ceilings with recessed spot lighting amplify the sense of space, complemented by neutral décor, contrasting furnishings, and plush carpet flooring underfoot. Finishing touches such as a radiator, USB charging sockets, and thoughtful detailing throughout make this an elegant and tranquil retreat designed for modern luxury living.
Walk in Wardrobe & EnSuite
Leading off from the bedroom through a beautiful solid oak door is the walk-in wardrobe, offering ample hanging and storage space for clothing and accessories. Thoughtfully designed with plush carpet flooring and recessed spot ceiling lighting, this space combines practicality with refined style. Continuing through, you’ll discover the fabulous en suite, finished in neutral tones with contrasting feature tiling for a sophisticated look. The suite includes a large walk-in shower with dual shower heads, a contemporary sink set within a sleek vanity unit, and a modern W.C. Additional highlights include cushioned flooring, a touch-control LED mirror cabinet with shaving socket, a double-glazed window with fitted blind, and a wall-mounted heated towel rail—creating a serene, spa-like retreat designed for comfort and luxury.
Bedroom
This elegant second bedroom is beautifully presented, offering a calm and inviting space that comfortably accommodates two single beds with a shared dressing table and lamp creating a stylish focal point. The neutral décor is perfectly complemented by contrasting furnishings and plush carpet flooring, enhancing the sense of warmth and comfort. A double-glazed window with a fitted Roman blind allows natural light to fill the room, while a double wardrobe with mirrored doors and integrated drawers provides ample storage. Additional features include a wall-mounted aerial and socket for a TV, and a radiator ensuring year-round comfort—making this a beautifully balanced and versatile room ideal for guests or family members
Garden
Set amidst peaceful woodland and rolling countryside, this beautiful lodge occupies a generous plot that perfectly complements its tranquil surroundings. To the front, a spacious veranda—enclosed with a stylish gate—offers the ideal spot to unwind and take in the serene views, while new decking to the side provides additional space for outdoor dining or entertaining. Contemporary external lighting to the front and side aspects creates a warm, inviting ambience—perfect for cosy evenings outdoors or relaxing nights in beneath the stars.
Parking - Off street
Situated to the side of the property there are spaces for two car vehicles
Disclaimer
Every effort has been made to ensure the accuracy of these particulars at the time of publication. However, they do not form part of any offer or contract and should not be relied upon as statements of fact. All measurements, floor plans, photographs, and descriptions are for illustrative purposes only and may not reflect the current state of the property. Buyers are advised to carry out their own due diligence and inspections before proceeding with a purchase. Prices, tenure details, and availability are subject to change without notice. Any services, appliances, or systems mentioned have not been tested, and no warranty is given as to their condition or operation. Please consult with the branch for the most up-to-date information.
The content of this brochure and all associated marketing materials are protected by copyright and may not be reproduced, distributed, or used without prior written permission.
- COUNCIL TAXA payment made to your local authority in order to pay for local services like schools, libraries, and refuse collection. The amount you pay depends on the value of the property.Read more about council Tax in our glossary page.
- Ask agent
- PARKINGDetails of how and where vehicles can be parked, and any associated costs.Read more about parking in our glossary page.
- Off street
- GARDENA property has access to an outdoor space, which could be private or shared.
- Private garden
- ACCESSIBILITYHow a property has been adapted to meet the needs of vulnerable or disabled individuals.Read more about accessibility in our glossary page.
- Ask agent
Energy performance certificate - ask agent
The Meadow, Bowland Lakes Leisure Village, PR3
Add an important place to see how long it'd take to get there from our property listings.
__mins driving to your place
Get an instant, personalised result:
- Show sellers you’re serious
- Secure viewings faster with agents
- No impact on your credit score
About Sutcliffe Sales & Lettings, Garstang
The Office - Acresfield, 9 Garstang By-Pass Road, Garstang, PR3 1PH

Your mortgage
Notes
Staying secure when looking for property
Ensure you're up to date with our latest advice on how to avoid fraud or scams when looking for property online.
Visit our security centre to find out moreDisclaimer - Property reference 8c9d9bba-4472-4c95-9483-b4f7330e7c8c. The information displayed about this property comprises a property advertisement. Rightmove.co.uk makes no warranty as to the accuracy or completeness of the advertisement or any linked or associated information, and Rightmove has no control over the content. This property advertisement does not constitute property particulars. The information is provided and maintained by Sutcliffe Sales & Lettings, Garstang. Please contact the selling agent or developer directly to obtain any information which may be available under the terms of The Energy Performance of Buildings (Certificates and Inspections) (England and Wales) Regulations 2007 or the Home Report if in relation to a residential property in Scotland.
*This is the average speed from the provider with the fastest broadband package available at this postcode. The average speed displayed is based on the download speeds of at least 50% of customers at peak time (8pm to 10pm). Fibre/cable services at the postcode are subject to availability and may differ between properties within a postcode. Speeds can be affected by a range of technical and environmental factors. The speed at the property may be lower than that listed above. You can check the estimated speed and confirm availability to a property prior to purchasing on the broadband provider's website. Providers may increase charges. The information is provided and maintained by Decision Technologies Limited. **This is indicative only and based on a 2-person household with multiple devices and simultaneous usage. Broadband performance is affected by multiple factors including number of occupants and devices, simultaneous usage, router range etc. For more information speak to your broadband provider.
Map data ©OpenStreetMap contributors.





