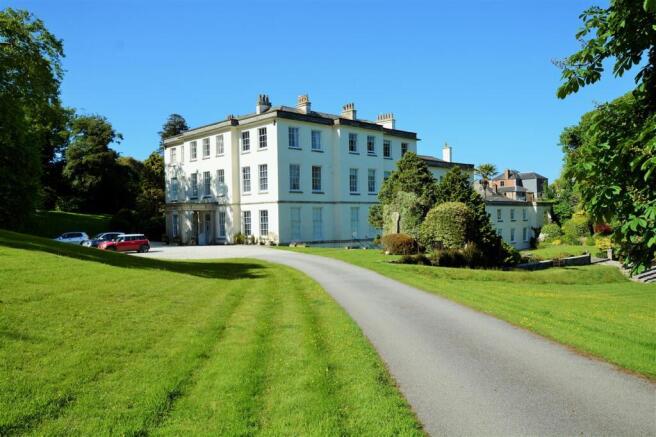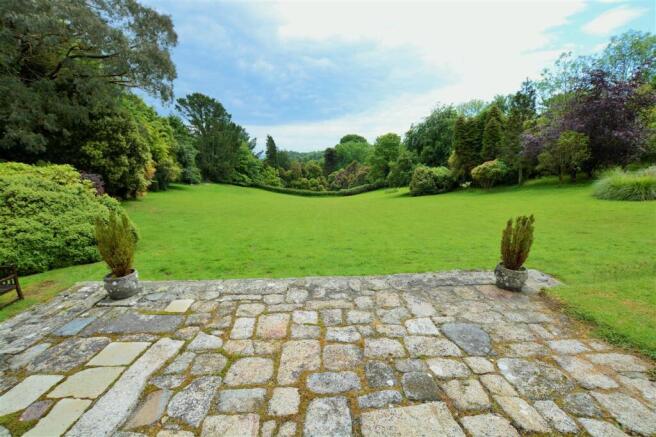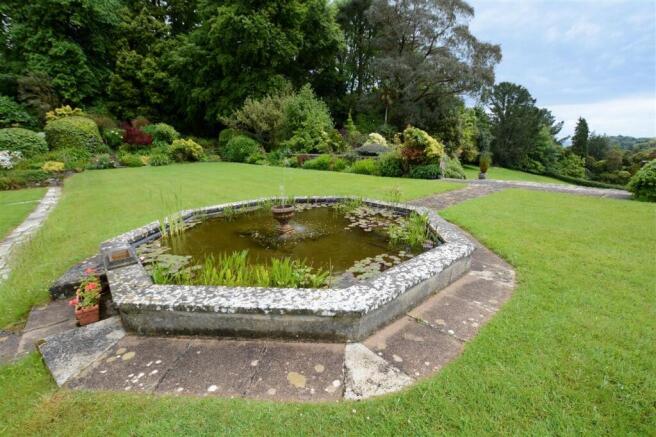2 bedroom apartment for sale
Heligan, Near Mevagissey, Cornwall, PL26

- PROPERTY TYPE
Apartment
- BEDROOMS
2
- BATHROOMS
1
- SIZE
Ask agent
Description
This magnificent building retains so much grandeur that is part of every day life for a resident at Heligan House. As the owner of this apartment, you would have use on a daily basis, of its magnificent communal grounds and the impressive internal communal areas that begin at the front door with the grand reception hallway with its impressive marble fireplace, fluted columns on either side of the grand staircase lead up to this apartments front door on the second floor. There is also lift access if required. From the communal reception hallway on the ground floor there is access to the very grand communal lounge with its wide marble style fireplace, magnificent mahogany style panelling and door that leads to, if required as an overnight guest suite, at a cost of £15 per night can be booked by residents and used as a double bedroom guest room and with the use of the adjoining en-suite shower room.
The apartment also has the use of the large communal laundry room, the communal workshop, the communal wine cellar where the apartment has two lockable wine stores of its own, a designated and lockable large timber store situated within the basement, further workshop and potting area, communal bin store and communal basement store.
And finally, in addition to the grand lifestyle you live as a resident of this magnificent manor, Heligan House, together with its impressive and extensive facilities, also has the exclusive benefit of free resident access to the world famous and renowned Lost Gardens of Heligan.
This beautiful apartment has a light and airy feel, has been well maintained, updated and redecorated, benefits from high ceilings, tall painted skirting boards, painted timber panelled doors and working sash windows with lovely views of the neighbouring old farm house with its pretty clock tower and the lost gardens of Heligan walled garden on one side. With the windows open at the apartment, as you would expect from this magical setting, the bird song is mesmerizing and a performance that is a pleasure to wake up to.
The apartment has an "L" shaped entrance hallway with feature coloured glass panelling. The lounge/ dining room has two windows with an open and pretty aspect, a recessed storage cupboard and a doorway leads to the stylishly updated and fitted kitchen with butler style sink with wooden integrated draining board, electric oven, four ring electric hob with extractor fan above, integrated slimline dishwasher and there is space for a washing machine and for a fridge/ freezer. The kitchen has similar views to the lounge and has window shutters.
The guest bedroom is currently being used as a study/ family room, has built in wardrobes with double hanging and fitted interior drawers, there are lovely views over the communal gardens and of the walled garden within the lost gardens of Heligan.
The main bedroom is of a similar size to the guest bedroom and it has very similar views.
There is a shower room fitted with a white suite. The apartment has electric storage heaters, impressive intercom system that links to an owners phone, communal parking and it has a single garage in a block.
Tenure: Over 900 year lease remaining with ownership of a share of the freehold (TBC)
Service Charge: £490.44 P/M
Ground Rent: £5 P/A Included In Service Charge (TBC)
EPC - D.
Council Tax Band - C
Second Flooor Landing
Hallway
The apartment has an "L" shaped entrance hallway with feature coloured glass panelling, overhead storage cupboards and there is a concealed trip switch box. Ceiling light point with feature moulded cornice.
Lounge/Dining Room
18'5" Into recess x 12'3" At widest point but excluding window recess, irregular shaped room.
The lounge/ dining room has two sash windows with an open and pretty aspect and views of the old farmhouse with its clock tower. Ceiling light point with ornate moulded cornice. There are two wall light points. Electric storage heater and there is fitted bench style seating in the dining area. Recessed storage cupboard with linen shelves and the Ariston electric water heater. A doorway leads to:
Kitchen
11'3" x 9'6"
The kitchen has been updated with an elegant range of cream fronted floor standing units comprising built-in cupboards, drawers and pan drawers with lengths of woodblock worksurfaces, with matching up stands and with inset Butler style sink with chrome effect mixer tap and matching woodblock draining board on one side. One cupboard has pull out corner shelves. Built-in AEG electric oven with fitted touch controllable four ring electric hob above with complimenting glass style splashback and a concealed extractor fan above. Concealed and built-in slim line dishwasher, space for fridge/ freezer and space for washing machine. Wall mounted fitted shelves with integrated worktop lights, inset ceiling downlighters and feature Oak style flooring. Sash window with pretty views and views of the old farmhouse and Clock Tower with fitted window seat with concealed storage and fitted window shutters on either side.
Bedroom 1
13'5" Excluding window recess x 10'1"
The master bedroom has lovely views through the sash window, over the communal gardens, of the walled garden within the lost gardens of Heligan and of the old farmhouse with its clock tower on one side. Ceiling light point with ornate moulded cornice. Electric storage heater. Telephone/ broadband point.
Bedroom 2
13' Including built in wardrobes x 10'1" Excluding recess.
The generous guest bedroom, currently used as a study/ family room, has built in wardrobes with double hanging and fitted interior drawers. There are lovely views through the sash window, over the communal gardens, of the walled garden within the lost gardens of Heligan and of the old farmhouse with its clock tower. Ceiling light point with ornate moulded cornice. Electric storage heater. Telephone point.
Shower Room
The shower room is fitted with a white suite comprising W/C with concealed cistern, shower cubicle with Mira Sport electric shower and there is a vanity unit with porcelain style wash hand basin with chrome effect mixer tap, tiled splashback and there is a bathroom cupboard above. Chrome effect electrically heated ladder style towel rail. Partially tiled walls, wall light point, ceiling light and extractor fan.
- COUNCIL TAXA payment made to your local authority in order to pay for local services like schools, libraries, and refuse collection. The amount you pay depends on the value of the property.Read more about council Tax in our glossary page.
- Ask agent
- PARKINGDetails of how and where vehicles can be parked, and any associated costs.Read more about parking in our glossary page.
- Yes
- GARDENA property has access to an outdoor space, which could be private or shared.
- Ask agent
- ACCESSIBILITYHow a property has been adapted to meet the needs of vulnerable or disabled individuals.Read more about accessibility in our glossary page.
- Ask agent
Heligan, Near Mevagissey, Cornwall, PL26
Add an important place to see how long it'd take to get there from our property listings.
__mins driving to your place
Get an instant, personalised result:
- Show sellers you’re serious
- Secure viewings faster with agents
- No impact on your credit score
Your mortgage
Notes
Staying secure when looking for property
Ensure you're up to date with our latest advice on how to avoid fraud or scams when looking for property online.
Visit our security centre to find out moreDisclaimer - Property reference ALS1001576. The information displayed about this property comprises a property advertisement. Rightmove.co.uk makes no warranty as to the accuracy or completeness of the advertisement or any linked or associated information, and Rightmove has no control over the content. This property advertisement does not constitute property particulars. The information is provided and maintained by Alastair Shaw Coastal & Countryside Homes, Mevagissey. Please contact the selling agent or developer directly to obtain any information which may be available under the terms of The Energy Performance of Buildings (Certificates and Inspections) (England and Wales) Regulations 2007 or the Home Report if in relation to a residential property in Scotland.
*This is the average speed from the provider with the fastest broadband package available at this postcode. The average speed displayed is based on the download speeds of at least 50% of customers at peak time (8pm to 10pm). Fibre/cable services at the postcode are subject to availability and may differ between properties within a postcode. Speeds can be affected by a range of technical and environmental factors. The speed at the property may be lower than that listed above. You can check the estimated speed and confirm availability to a property prior to purchasing on the broadband provider's website. Providers may increase charges. The information is provided and maintained by Decision Technologies Limited. **This is indicative only and based on a 2-person household with multiple devices and simultaneous usage. Broadband performance is affected by multiple factors including number of occupants and devices, simultaneous usage, router range etc. For more information speak to your broadband provider.
Map data ©OpenStreetMap contributors.



