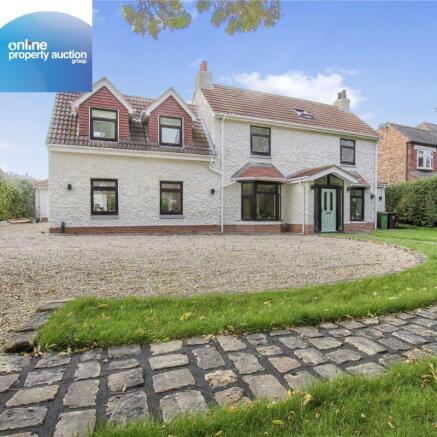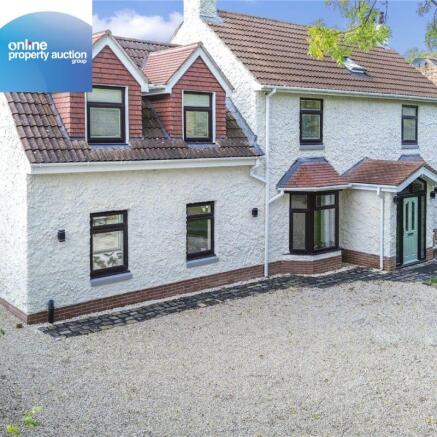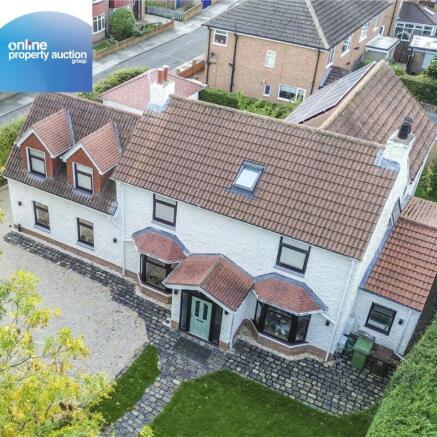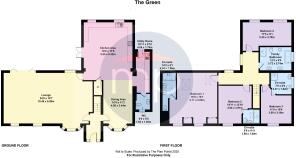56 The Green, Thornaby, Stockton-on-Tees, Cleveland, TS17 0AH

- PROPERTY TYPE
Detached
- BEDROOMS
4
- BATHROOMS
4
- SIZE
Ask agent
- TENUREDescribes how you own a property. There are different types of tenure - freehold, leasehold, and commonhold.Read more about tenure in our glossary page.
Freehold
Key features
- UNIQUE OPPORTUNITY TO ACQUIRE STUNNING EXTENDED FOUR BEDROOM DETACHED FAMILY HOME
- NESTLED IN THE HEART OF THE HIGHLY SOUGHT AFTER AREA OF THORNABY
- OFFERS THE PERFECT BLEND OF MODERN COMFORT AND GENEROUS LIVING SPACE
Description
***From the moment you arrive, the property impresses with its attractive frontage, private driveway, and well-maintained gardens ideal for families and professionals alike.***
Step inside to discover a bright and spacious hallway leading to a large lounge, perfect for relaxing or entertaining. The open-plan kitchen and dining area boasts modern fitted units, ample workspace, and patio doors opening to the rear garden a seamless indoor-outdoor flow that's perfect for summer evenings. A separate utility room and ground floor WC add practicality to this well-designed layout.
The first floor has landing, four double bedrooms (three with fabulous modern en-suites) and a stunning family bathroom with four-piece suite. At the front, there is a forecourt front driveway leading to a detached garage with electric roller door and a westerly facing rear garden with large patio area.
At the rear, the private rear garden provides a peaceful retreat, ideal for children, pets, or outdoor entertaining.
Located just a short distance from local amenities, well-regarded schools, and excellent transport links including easy access to the A66 and A19 this home perfectly balances convenience and tranquillity.
***KEY FEATURES***
- Detached four-bedroom family home
- Master with en-suite
- Spacious open-plan kitchen/diner
- Utility room and ground floor WC
- Private gardens and garage
- Sought-after Thornaby location
- Offering 2,400 Sq. Ft of Stylishly Presented Living Accommodation
- Solar Panels
- Other features include Venetian plaster walls, gas central heating and UPVC double glazing.
Tenure - Freehold
***PROPERTY DESCRIPTION***
GROUND FLOOR
Entrance Hall
Composite entrance door with glass inlay, woodgrain effect laminate flooring, staircase to the first floor, Venetian plastered wall and full height mirror.
Lounge10.5m x 5.97m
With woodgrain effect laminate flooring, Venetian plastered wall, bay window, LED downlights and bi-folding doors marry up the outside with the in.
Dining Area4.98m x 3.43m
With bay window and woodgrain effect laminate flooring.
Kitchen Area5.7m x 5.3m
Very much the heart of the home featuring modern shaker design wall, drawer, and floor units with granite worktops including a central island and breakfast bar area, space for range cooker with black electric extractor fan over, double ceramic Belfast sink with mixer tap over, woodgrain effect laminate flooring, LED downlights, under stairs storage cupboard and UPVC French doors open to the westerly facing garden.
Utility Room4.85m x 1.78m
Fitted with a range of modern shaker design wall and floor units with complementary wood effect work surface, stainless steel sink with mixer tap, plumbing for washing machine and dryer, woodgrain effect laminate flooring and composite door to the rear garden.
Cloakroom/WC
Fitted with a white two-piece suite comprising vanity unit with wash hand basin and tiled splashback, dual flush WC, woodgrain effect laminate flooring and LED downlights.
FIRST FLOOR
Landing'
Bedroom One5.1m x 5.05m (max)
(max)
With vaulted ceiling, radiator and two Velux windows.
En-Suite One
Fitted with a modern four-piece suite comprising double shower cubicle with waterproof Venetian plastered splashback, waterfall showerhead and shower attachment, His & Hers' vanity sink unit with wash hand basins and mixer taps, floor to ceiling chrome towel rail, dual flush WC, LED downlights and woodgrain effect tiled flooring.
Bedroom Two4.55m x 3.9m
With radiator.
En-Suite Two
Fitted with a modern three-piece suite comprising double shower cubicle with waterfall showerhead and shower attachment, vanity unit with wash hand basin and mixer tap, dual flush WC with hidden cistern, towel rail, tiled walls and floor, LED downlights and Velux window.
Bedroom Three3.58m x 3.15m
With radiator.
En-Suite Three
Fitted with a modern three-piece suite comprising corner shower cubicle with waterfall showerhead, shower attachment and tiled splashback, vanity unit with wash hand basin and mixer tap, dual flush WC with hidden cistern, towel rail, tiled walls and floor, and LED downlights.
Bedroom Four5.3m x 2.77m
With radiator.
Family Bathroom
Fitted with a stunning suite comprising freestanding roll top bath with shower attachment, double walk-in shower with glass shower screen and Porcelain tiled splashback, His & Hers' wash hand basins, WC, bidet, floor to ceiling chrome towel rail, part Porcelain tiled walls, woodgrain effect laminate flooring and LED downlights.
EXTERNALLY
Externally the property is set back overlooking Thornaby Green and occupies a generous plot with large, gravelled forecourt parking with stone path to the entrance door, lawned garden and gravelled access to the detached garage with electric roller door, power supply and light. To the rear there is a westerly facing garden with large stone tiled patio area, lawn, pear tree, mature bush borders and outside tap and power.
***RECENT NEARBY RESIDENTIAL PROPERTY SALES***
- 3, Brantingham Drive, Stockton-On-Tees, TS17 5LS, 5 bedroom - SOLD Feb'25 - £624,000
- 2, Moresby Walk, Stockton-On-Tees, TS17 5LX, 5 bedroom - SOLD Dec'24 - £570,000
Stockton-on-Tees is a market town in County Durham, England, with a population of 84,815 at the 2021 UK census. It gives its name to and is the largest settlement in the wider Borough of Stockton-on-Tees. It is part of Teesside and the Tees Valley, on the northern bank of the River Tees.
***TRANSPORT***
*Road*
The town is served by two main arterial roads: the transpennine A66 (east/west) and the A19 (north/south). The A19 connects Stockton with York in the south, and extends to Peterlee and Sunderland, to the north. East of the town centre is the A1046, a mostly dual carriageway which runs through Portrack, as Portrack Lane, a retail zone, particularly for home furnishings and DIY. From Portrack, the A1046 continues to its northern terminus at Port Clarence. The A139 connects the town centre with the northern suburb of Norton. This was the original route for the A19 before a bypass was built to the east of the town.
The A177 runs from Stockton town centre to Durham. Known as Durham Road, it passes Sedgefield en route, and is a major route in to and out of Stockton.
The A66 connects Stockton directly to Middlesbrough (8 miles (13 km) to the east) and Darlington (10 miles (16 km) to the west). Beyond Darlington lies the A1(M). The A66 is connected to Stockton centre by the A135. The old A135 was renumbered A1027, and this continues through the town to Billingham. The A135 is named '1825 Way' to commemorate the former Stockton and Darlington Railway's opening; the 1825 Way's northern end is St John's Crossing, adjacent to the old Stockton Railway Station buildings.
*Rail*
Stockton station, located above the High Street, serves the town; however, more regular and long-distance trains run from nearby Thornaby.
Northern routinely serves both stations with local and regional services, whereas at Thornaby TransPennine Express runs an hourly service between Saltburn-by-the-Sea and Manchester Airport via York and LNER stops once both ways every weekday between Middlesbrough and London King's Cross.
*Air*
The nearest airport is Teesside International Airport several miles west of the town. It offers domestic and international flights.
***EDUCATION***
Stockton-on-Tees offers a range of educational institutions, including private schools like Teesside High School, and has a strong educational history with the world's first steam-hauled passenger railway, the Stockton and Darlington Railway. The local government, Stockton-on-Tees Borough Council, oversees various public services, including education.
***THINGS TO DO***
Stockton-on-Tees offers a variety of amenities including numerous parks and waterfront areas, arts and culture venues like the ARC, and family-friendly attractions such as Butterfly World and Fun Shack. The town also features the historic Stockton and Darlington Railway, significant historical sites, and the Stockton Town Football Club.
*Parks and outdoor spaces*
Ropner Park and Preston Park: Well-known green spaces for recreation.
River Tees: Offers scenic areas for walks and leisure activities.
Wynyard Woodland Park: A large woodland area with walking trails.
Air Trail Tees Barrage: A popular attraction for outdoor activity.
*Arts and culture*
ARC Stockton Arts Centre: A cultural hub for performances and events.
Billingham Forum: A multi-purpose venue that includes the Forum Theatre.
Stockton-on-Tees has a connection to the friction match invention by John Walker.
*Family and entertainment*
Butterfly World: An attraction focused on butterflies.
Fun City and Fun Shack Stockton: Locations for family-friendly entertainment.
Crazy Corner: Another option for family fun.
*Historical and educational*
Stockton and Darlington Railway: The site of the world's first steam-hauled passenger train, with the world's oldest passenger railway station building.
Preston Park Museum: Located in Preston Park, it offers historical exhibits.
*Sports*
Stockton Town F.C.: The local football club competes in the Northern Premier League Premier Division.
GUIDE PRICE - £525,000
To view legal documents for all properties, and to register for our online auctions please visit our website.
Purchases are subject to a Buyer's Premium. There may also be additional fees on certain properties. Please refer to the Articles of Roup / Special Conditions in the Legal pack to confirm.
Brochures
Legal DocumentsOnline Bidding- COUNCIL TAXA payment made to your local authority in order to pay for local services like schools, libraries, and refuse collection. The amount you pay depends on the value of the property.Read more about council Tax in our glossary page.
- Ask agent
- PARKINGDetails of how and where vehicles can be parked, and any associated costs.Read more about parking in our glossary page.
- Yes
- GARDENA property has access to an outdoor space, which could be private or shared.
- Yes
- ACCESSIBILITYHow a property has been adapted to meet the needs of vulnerable or disabled individuals.Read more about accessibility in our glossary page.
- Ask agent
Energy performance certificate - ask agent
56 The Green, Thornaby, Stockton-on-Tees, Cleveland, TS17 0AH
Add an important place to see how long it'd take to get there from our property listings.
__mins driving to your place
Get an instant, personalised result:
- Show sellers you’re serious
- Secure viewings faster with agents
- No impact on your credit score
Your mortgage
Notes
Staying secure when looking for property
Ensure you're up to date with our latest advice on how to avoid fraud or scams when looking for property online.
Visit our security centre to find out moreDisclaimer - Property reference 318296. The information displayed about this property comprises a property advertisement. Rightmove.co.uk makes no warranty as to the accuracy or completeness of the advertisement or any linked or associated information, and Rightmove has no control over the content. This property advertisement does not constitute property particulars. The information is provided and maintained by Online Property Auction Scotland, Glasgow. Please contact the selling agent or developer directly to obtain any information which may be available under the terms of The Energy Performance of Buildings (Certificates and Inspections) (England and Wales) Regulations 2007 or the Home Report if in relation to a residential property in Scotland.
Auction Fees: The purchase of this property may include associated fees not listed here, as it is to be sold via auction. To find out more about the fees associated with this property please call Online Property Auction Scotland, Glasgow on 0141 673 3844.
*Guide Price: An indication of a seller's minimum expectation at auction and given as a “Guide Price” or a range of “Guide Prices”. This is not necessarily the figure a property will sell for and is subject to change prior to the auction.
Reserve Price: Each auction property will be subject to a “Reserve Price” below which the property cannot be sold at auction. Normally the “Reserve Price” will be set within the range of “Guide Prices” or no more than 10% above a single “Guide Price.”
*This is the average speed from the provider with the fastest broadband package available at this postcode. The average speed displayed is based on the download speeds of at least 50% of customers at peak time (8pm to 10pm). Fibre/cable services at the postcode are subject to availability and may differ between properties within a postcode. Speeds can be affected by a range of technical and environmental factors. The speed at the property may be lower than that listed above. You can check the estimated speed and confirm availability to a property prior to purchasing on the broadband provider's website. Providers may increase charges. The information is provided and maintained by Decision Technologies Limited. **This is indicative only and based on a 2-person household with multiple devices and simultaneous usage. Broadband performance is affected by multiple factors including number of occupants and devices, simultaneous usage, router range etc. For more information speak to your broadband provider.
Map data ©OpenStreetMap contributors.




