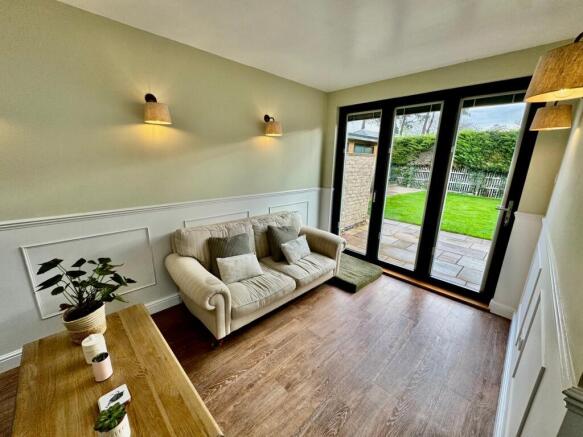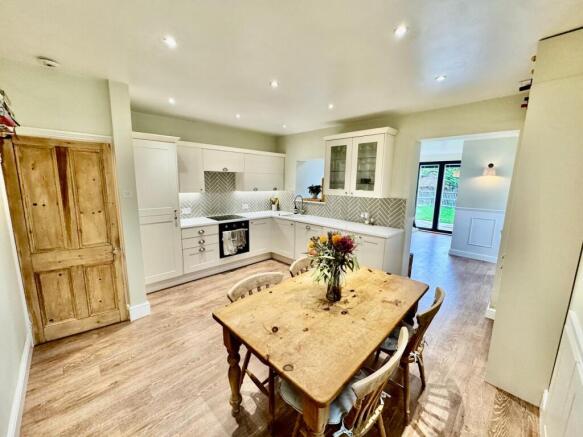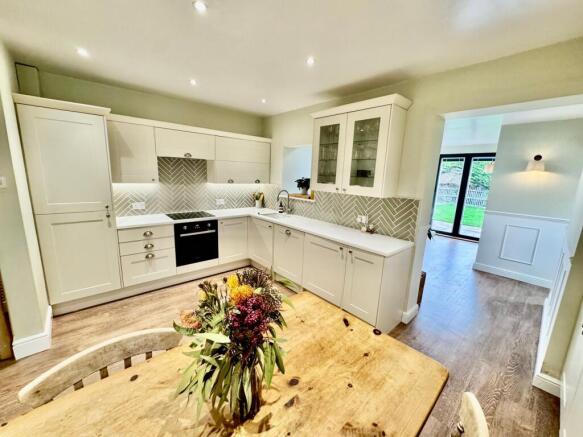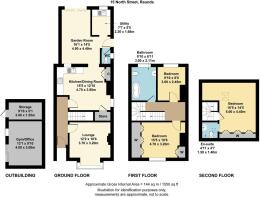North Street, Raunds, Wellingborough, NN9

- PROPERTY TYPE
Semi-Detached
- BEDROOMS
3
- BATHROOMS
2
- SIZE
Ask agent
- TENUREDescribes how you own a property. There are different types of tenure - freehold, leasehold, and commonhold.Read more about tenure in our glossary page.
Freehold
Key features
- Semi - Detached Family Home
- Three Storey
- Three Bedrooms
- Extended to the Rear
- Garden Room with Bi- Fold Doors
- Fully Fitted Kitchen with Integral Appliances
- Air Conditioning & Underflooring Heating
- Nest Heating System
- Home Ofice with Gym & Concealed Shed
- Parking On Street
Description
Welcome to this stunning three-bedroom, semi-detached family home situated in the charming town of Raunds. Perfectly combining modern comforts with spacious living, this beautifully extended property offers an exceptional lifestyle for growing families or professionals seeking a versatile space. With three generous reception rooms, two contemporary bathrooms, and a range of thoughtful features, this home truly stands out from the rest.
Step inside to discover a bright and inviting interior enhanced by underfloor heating and an advanced Nest Heating System, ensuring your home stays warm and energy-efficient throughout the year. The accommodation spans three spacious storeys, offering flexible living areas to suit your lifestyle. Whether you’re entertaining guests, spending quality family time, or enjoying some peaceful solitude, there’s a room to meet every need.
The heart of the home is undoubtedly the fully fitted kitchen, equipped with integrated appliances that blend functionality with style. Designed for both the aspiring chef and casual cook, this space flows seamlessly into the dining and living areas, making it ideal for family meals and social gatherings. The recent rear extension has created additional space, highlighting the property’s contemporary design and adding to its overall appeal.
One of the standout features is the exquisite garden room, complete with elegant bi-fold doors that open up to the outdoor space. This area perfectly blurs the line between indoor and outdoor living, creating a bright, airy environment that’s perfect for relaxing in the summer months or hosting friends and family. The garden itself is well-maintained, offering plenty of room for children to play or for quiet moments in nature.
For those who work from home or enjoy keeping fit, this property offers a dedicated home office with an adjoining gym – a rare find that combines productivity with wellness. Additionally, a cleverly concealed shed provides ample storage without compromising the aesthetic appeal of the space, keeping the home clutter-free and organized.
The three generously sized bedrooms are located on the upper floors, providing comfortable private retreats for all family members. The two modern bathrooms are fitted with stylish fixtures and finishes, designed to offer a touch of luxury and convenience. Air conditioning throughout the home ensures a pleasant atmosphere no matter the season.
Outside, on-street parking is available for residents and visitors, adding to the convenience of this desirable location. Raunds boasts excellent local amenities, schools, and transport links, making this property an ideal choice for those seeking a balance of community and accessibility.
This exceptional semi-detached family home in Raunds offers a perfect blend of contemporary living, style, and functionality. With its thoughtfully designed spaces and superb features like the garden room, home office with gym, and advanced heating and cooling systems, it presents a unique opportunity to secure a comfortable and stylish lifestyle. Don’t miss out – arrange your viewing today and make this wonderful property your new home.
Building Safety
None
Mobile Signal
4G excellent data and voice
Construction Type
Floor: Solid, no insulation (assumed)Roof: Pitched, insulationWalls: Solid brick, as built, no insulation (assumed)Windows: Fully double glazedLighting: Low energy lighting in 38% of fixed outlets
Existing Planning Permission
Title: A rear extension single storey, lean to (single pitched roof) extension. 5.00 metres beyond rear wall 3.00 metres maximum height 2.44 metres eaves, Submitted Date: 22/12/2022 00:00:00, Ref No: NE/22/01607/PDE, Decision: , Decision Date: N/A
Title: A rear extension single storey, lean to (single pitched roof) extension. 5.00 metres beyond rear wall 2.50 metres maximum height 2.20 metres eaves, Submitted Date: 19/10/2022 00:00:00, Ref No: NE/22/01317/PDE, Decision: , Decision Date: N/A
Coalfield or Mining
None
Entrance
Step up and into the over head porch and open the door to the front. Once inside you will notice the original tiled flooring with decorative mouldings to the ceiling and archway. Stripped furniture doors to the living room and kitchen areas and stairs rising to the first floor.
Lounge
3.20m x 3.70m (10' 6" x 12' 2") This beautifully dressed living room offers a very smart well balanced relaxing feel. The bay window to the front is fitted with soft folding window blinds allowing for privacy if required. The room is decorated in cream with original style fitted cupboards which are ideal for storage for books and internet outlet sockets. This delicate room is also featured with a black moulded shaped fireplace. There is also the super addition of an air condition unit providing sufficient heating and cooler temperature during the seasonal year.
Kitchen / Dining Room
3.90m x 4.70m (12' 10" x 15' 5") This kitchen offers room for entertainment and is beautifully dressed in Ivory/cream. The kitchen itself is fitted with integral appliances to include Fridge/ freezer, dishwasher and washing machine. The oven is Hotpoint with halogen top and shaped canopy over. The sink is inset with drainer and Quooker tap providing filter cold water, sparkling water and hot water plus normal tap control. This room also affords a dining room table to enjoy family meals with friends and guests. The whole area is controlled by NEST heating proving under floor heating throughout. There is an opaque with to the side for privacy. Door to a cupboard which houses the I-mini combination boiler and space for a condenser boiler. The kitchen is also fitted with a separate areas for storage and wine rack. The flooring is Karndean. Open plan to the garden room. and open hatch as well.
Family Room / Garden Room
4.40m x 3m (14' 5" x 9' 10") Step through from the kitchen into this lovely garden room which is just perfect to entertain friends and family in all year round. The bi-folding doors are stylish and allow for the outdoor to blend in with the indoors. Dressed in modern featured panelling with delicate contrasting colour scheme. The wall lights are perfect for those cosy winter nights. The skylight allows for pure natural light to stream through enhancing the space. The flooring is karndean and creates a smooth tranquillity when relaxing with the under floor heating and air conditioning unit for those barmy summer nights.Door to the side and door to the cloakroom and open ended gate to the boot room / utility area.
Cloakroom
The cloakroom is s super added addition when friends and family members have gathered together to party. The cloakroom is entered by a latch and brace style door, window to the side is opaque for privacy. The WC is a traditional with wall mounted cistern.
Boot Room / Utility
1.66m x 2.30m (5' 5" x 7' 7") This room is perfect for all of those coats and dirty muddy boots to be stowed away in. Its also combines with a utility area as well providing an inset style butler sink with wooden block work surfaces over and mixer tap. There is a uPVC window to the rear so you can always be watching the children playing or your pets causing mayhem in the garden. The room is also fitted with bespoke style furniture allowing storage for outdoor clothing . The room is heated by a chrome heated towel rail and the flooring is Karndean. The ceiling is lit by down lighters.
First Floor
Approach the first floor with its neutral decoration. There are stipped abck wooden doors to bedrooms one and three and the family bathroom. Stairs rising to the loft room/ bedroom two.
Bedroom One
3.20m x 4.70m (10' 6" x 15' 5") The main bedroom is located to the front of this stylish family home. Completely fitted with a full range of contemporary wardrobes and storage compartments suitable for hanging rail space and shoes. The bedroom is also tastefully decorated in neutral shades to allow for it be changed should you consider to. There is fashionable featured fire place to add to its appearance. The room is also fitted with an air conditioning unit and speaker system and the radiator completes the picture.
Bedroom Three
2.45m x 3.00m (8' 0" x 9' 10") The smallest bedroom is perfect as a nursery or as a dressing room. It allows for fashion items to be displayed like perfume ranges and shopping bags. Dressed in white the room creates a feel of warmth and relaxation and also a fashionable fire place. There is a window to the rear allowing for you to view the garden and the room is complete with a fitted radiator.
Family Bathroom
2.11m x 3.00m (6' 11" x 9' 10") This spacious bathroom is perfect for a growing family. So there should be no hold ups in the morning for going to work or being late for school. The bathroom is fitted with a P shape bath with shower over and mixer taps. The bathroom is also complemented by a soft close Wc and pedestal with wash hand basin. The chrome ladder style radiator will allow for the towels to be warm a long hot shower or bath. The window to the rear is half opaque with clear glass to the top. The flooring is modern and easy to keep clean when water is spilt and not protected by the wall tiling.
Second Floor
Climb the stairs to the guest bedroom or loft room if you prefer. This unique home offers such versatility throughout and this room is perfect for friends to use or teenagers to hide way in.
Bedroom Two
4.40m x 5.00m (14' 5" x 16' 5") Beautifully set to the top floor of this family home is the guest bedroom. The room is light and airy with a stylish feature brick wall display. The room is fitted with a range of storage cupboards to the roof eaves space. The room has been decorated in a chic, simple delicate style. The velux to the rear allows for fresh air and light to enter if and when required. The room is complemented by a radiator and down light. Bi-fold door to the small en-suite room.
En-Suite
The super en-suite is perfect for this room and for guests staying over. The room is fitted with a WC and pedestal with wash hand basin and flip tap. The velux to the front allows for fresh air to enter and natural light, although the room is also complemented with a inset down light and there is a glass featured portal window looking out onto the stair case. The flooring is set in grey tiled effect laminate.
Rear Garden
Step outside from the garden room into the enclosed rear garden. This lovely garden boast a home office combined with a small gym area and concealed shed. The patio is extensive and can easily allow for summer furniture to be placed on. To the side of the home office there is also further paved area ideal for those sun loungers and BBQ. To the external part of the home there is contemporary lighting to be found, outside tap and reel. Side footpath with gate allowing access to the front. Garden is enclosed by timber fencing and brick wall enclosure
Home Office
3.00m x 4.00m (9' 10" x 13' 1") Currently being used with flexible space and also contains a gym work out area as well as a concealed shed.
Concealed Shed / Storage
Great space for all of those garden tools to be stowed away in and its all nicely hidden out of sight.
Front Garden
The front section of the garden is enclosed by brick wall with small privet to the front. Ranch railing to side with footpath allowing access via the timber gate to the rear garden.
Brochures
Brochure 1- COUNCIL TAXA payment made to your local authority in order to pay for local services like schools, libraries, and refuse collection. The amount you pay depends on the value of the property.Read more about council Tax in our glossary page.
- Band: B
- PARKINGDetails of how and where vehicles can be parked, and any associated costs.Read more about parking in our glossary page.
- On street
- GARDENA property has access to an outdoor space, which could be private or shared.
- Yes
- ACCESSIBILITYHow a property has been adapted to meet the needs of vulnerable or disabled individuals.Read more about accessibility in our glossary page.
- Ask agent
North Street, Raunds, Wellingborough, NN9
Add an important place to see how long it'd take to get there from our property listings.
__mins driving to your place
Get an instant, personalised result:
- Show sellers you’re serious
- Secure viewings faster with agents
- No impact on your credit score
Your mortgage
Notes
Staying secure when looking for property
Ensure you're up to date with our latest advice on how to avoid fraud or scams when looking for property online.
Visit our security centre to find out moreDisclaimer - Property reference 29691838. The information displayed about this property comprises a property advertisement. Rightmove.co.uk makes no warranty as to the accuracy or completeness of the advertisement or any linked or associated information, and Rightmove has no control over the content. This property advertisement does not constitute property particulars. The information is provided and maintained by Frosty Fields, Raunds. Please contact the selling agent or developer directly to obtain any information which may be available under the terms of The Energy Performance of Buildings (Certificates and Inspections) (England and Wales) Regulations 2007 or the Home Report if in relation to a residential property in Scotland.
*This is the average speed from the provider with the fastest broadband package available at this postcode. The average speed displayed is based on the download speeds of at least 50% of customers at peak time (8pm to 10pm). Fibre/cable services at the postcode are subject to availability and may differ between properties within a postcode. Speeds can be affected by a range of technical and environmental factors. The speed at the property may be lower than that listed above. You can check the estimated speed and confirm availability to a property prior to purchasing on the broadband provider's website. Providers may increase charges. The information is provided and maintained by Decision Technologies Limited. **This is indicative only and based on a 2-person household with multiple devices and simultaneous usage. Broadband performance is affected by multiple factors including number of occupants and devices, simultaneous usage, router range etc. For more information speak to your broadband provider.
Map data ©OpenStreetMap contributors.





