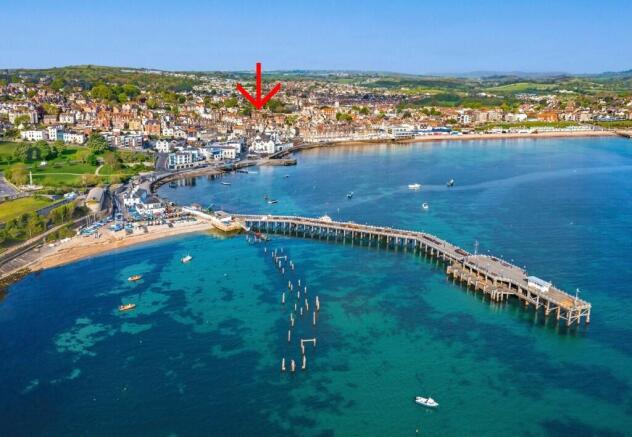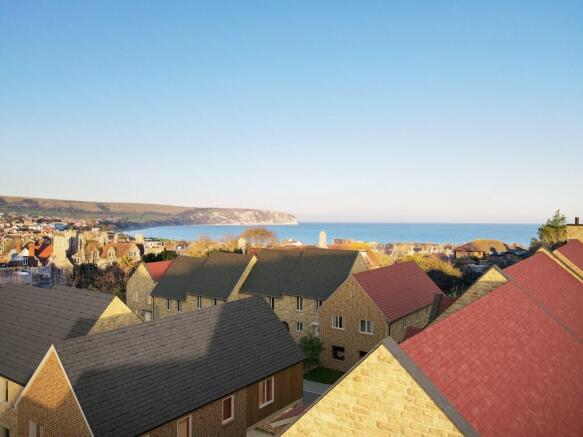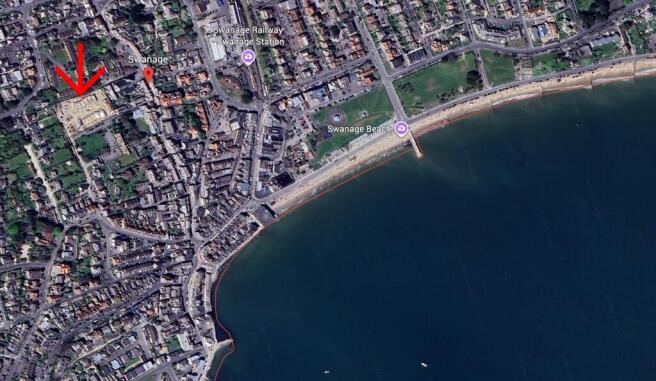
Manor Road, Swanage, Dorset, BH19

- PROPERTY TYPE
Semi-Detached
- BEDROOMS
3
- BATHROOMS
2
- SIZE
Ask agent
- TENUREDescribes how you own a property. There are different types of tenure - freehold, leasehold, and commonhold.Read more about tenure in our glossary page.
Freehold
Key features
- Superb New Development
- Short Walk to Swanage Town
- Walking Distance of Sandy Beach
- Highest Specification Finish
Description
Swanage Town is the principal town of the Purbecks and offers the most outstanding sandy beaches along with breathtaking surrounding countryside and a wealth of shopping, restaurants and Heritage Steam Railway. It is set in the UNESCO World Heritage Jurassic Coastline on the famous south-west Coastal Path with many stunning locations including Corfe Castle, Durdle Door, Old Harry's Rocks, Peveril Point and Ballard Down providing outstanding walks and scenic locations.
Bracken Developments, a highly regarded family run development company established for over 50 years, purchased the site some years ago and have painstakingly designed this outstanding gated development overlooking the Bay and town centre. Using traditional construction methods, whilst also detailing elevations with local Purbeck Stonework, these properties are being finished to a high level of specification with meticulous attention to detail.
Plot 10 accommodation extends to approximately 97.2 sq m or 1,050 sq ft and is a semi-detached two storey house with Entrance Hall, Cloakroom, Living/Dining Room - 5.58m x 3.88m, Open-plan Kitchen - 4.40m x 2.45m, Bedroom - 1 3.17m x 3.16m, En-suite Shower Room, Bedroom 2 - 3.13m x 3.07m, Bedroom 3 - 3.18m x 2.81m, Bathroom. Landscaped Garden and off-road allocated parking.
Specification Includes: Air source heat pump boilers providing central heating with underfloor to the ground floor and radiators on the first floor, beautifully fitted Shaker Kitchens with quartz working surfaces, Neff electric Oven and Hob, integrated Fridge/Freezer and Dishwasher. Sanitaryware from Gerberit, Duravit, Kaldewei, Handsgrohe and Vado with Butan Limestone tiling. Heated chrome towel rails, LED downlighters with dimmer switches in brushed chrome, Wiring for WI FI, LVT Flooring to ground floor and carpeted bedrooms, bespoke double-glazed Timber Windows, Patios and landscaped Gardens.
Detailed plans available by request from Agent.
10 year ICW Structural Insurance and Warranty.
Completion estimated Spring 2026.
- COUNCIL TAXA payment made to your local authority in order to pay for local services like schools, libraries, and refuse collection. The amount you pay depends on the value of the property.Read more about council Tax in our glossary page.
- Ask agent
- PARKINGDetails of how and where vehicles can be parked, and any associated costs.Read more about parking in our glossary page.
- Yes
- GARDENA property has access to an outdoor space, which could be private or shared.
- Yes
- ACCESSIBILITYHow a property has been adapted to meet the needs of vulnerable or disabled individuals.Read more about accessibility in our glossary page.
- Ask agent
Energy performance certificate - ask agent
Manor Road, Swanage, Dorset, BH19
Add an important place to see how long it'd take to get there from our property listings.
__mins driving to your place
Get an instant, personalised result:
- Show sellers you’re serious
- Secure viewings faster with agents
- No impact on your credit score
Your mortgage
Notes
Staying secure when looking for property
Ensure you're up to date with our latest advice on how to avoid fraud or scams when looking for property online.
Visit our security centre to find out moreDisclaimer - Property reference 10OldSchool. The information displayed about this property comprises a property advertisement. Rightmove.co.uk makes no warranty as to the accuracy or completeness of the advertisement or any linked or associated information, and Rightmove has no control over the content. This property advertisement does not constitute property particulars. The information is provided and maintained by Stephen Noble, Bournemouth. Please contact the selling agent or developer directly to obtain any information which may be available under the terms of The Energy Performance of Buildings (Certificates and Inspections) (England and Wales) Regulations 2007 or the Home Report if in relation to a residential property in Scotland.
*This is the average speed from the provider with the fastest broadband package available at this postcode. The average speed displayed is based on the download speeds of at least 50% of customers at peak time (8pm to 10pm). Fibre/cable services at the postcode are subject to availability and may differ between properties within a postcode. Speeds can be affected by a range of technical and environmental factors. The speed at the property may be lower than that listed above. You can check the estimated speed and confirm availability to a property prior to purchasing on the broadband provider's website. Providers may increase charges. The information is provided and maintained by Decision Technologies Limited. **This is indicative only and based on a 2-person household with multiple devices and simultaneous usage. Broadband performance is affected by multiple factors including number of occupants and devices, simultaneous usage, router range etc. For more information speak to your broadband provider.
Map data ©OpenStreetMap contributors.







