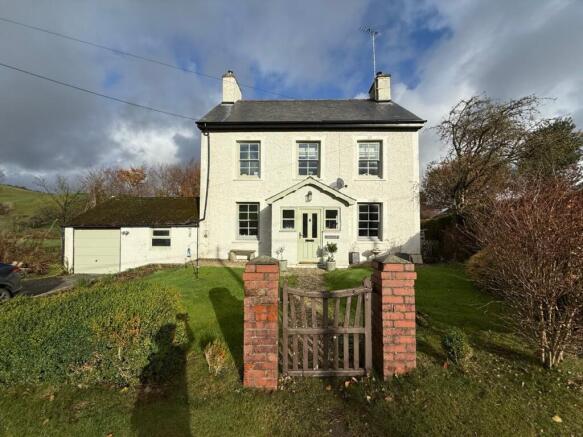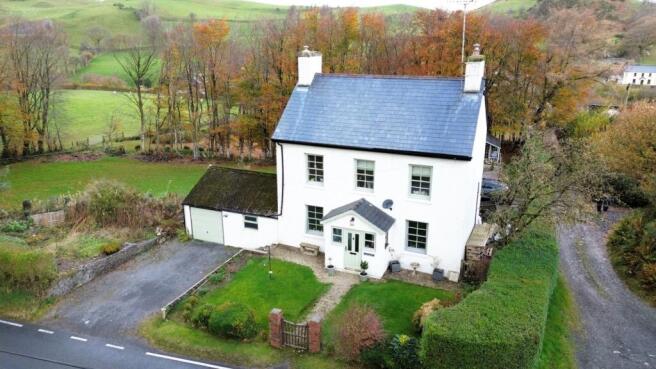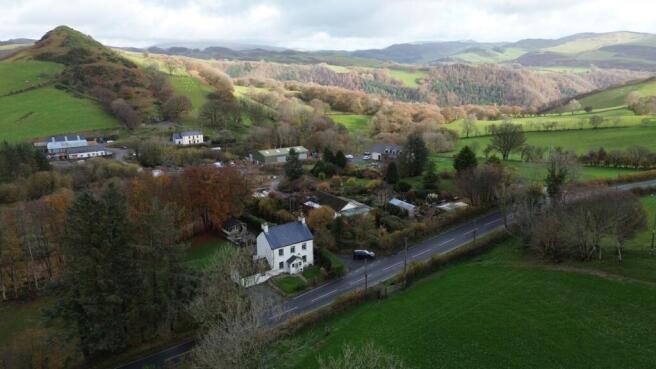2 bedroom detached house for sale
Devils Bridge , Aberystwyth, SY23

- PROPERTY TYPE
Detached
- BEDROOMS
2
- BATHROOMS
2
- SIZE
Ask agent
- TENUREDescribes how you own a property. There are different types of tenure - freehold, leasehold, and commonhold.Read more about tenure in our glossary page.
Freehold
Key features
- Devils Bridge Near Aberystwyth
- Picturesque location nestled in the Rheidol Valley
- Attractive 2 bed detached residence
- Planning for substantial externsion
- Set in just under 1 Acre of garden and grounds
- Summer House.
- Ample parking with garage
Description
**A most attractive detached residence with planning permission for substantial extension**Nestled in a picturesque location just on the outskirts of Devils Bridge, near Aberstwyth**Tastefully refurbished internally**Set in just under an acre of garden and grounds**Feature summer house**Ample private parking with access to garage**Only a 5 minute drive to the famous waterfall and some 20 minute drive to the University town of Aberystwyth and the Cardigan Bay coast**Breathtaking outlook over open countryside**
The property comprises of entrance porch, entrance hall, lounge, dining room, kitchen, utility room, shower room, 2 bedrooms, dressing room and main bathroom.
The property is located on the fringes the rural village of Devils Bridge is amidst picturesque countryside in the heart of rural Ceredigion with close links to the Elan Valley and the Mid Wales region, yet very close, only some 20 minutes drive from the coastal resort and university town of Aberystwyth. Devils Bridge is known for its historic stream railway station which lies in the heart of the village, the famous waterfall and the Hafod Arms restaurant.
We are advised that the property benefits from mains electricity. Private water from a spring. Private drainage to a septic tank. Oil fired central heating.
Council Tax Band D (Ceredigion County Council).
Tenure - The property is Freehold Tenure.
GENERAL
The current vendors have invested significant money in the refurbishment and modernisation including planning permission for the erection of a substantial extension that would greatly enhance the property.
Further information in respect of the planning can be found on Ceredigion County Council website under planning reference A250327.
One of the main features of this property is its generous gardens and ground amounting to just under an acre or thereabouts with an attractive Beech tree lined boundary to the rear.
THE PROPERTY MUST BE VIEWED INTERNALLY TO BE FULLY APPRECIATED.
The accommodation provides as follows -
Entrance Porch
3' 5" x 7' 2" (1.04m x 2.18m) via uPVC door, windows to both sides, glazed hardwood door into -
Entrance Hall
6' 7" x 3' 4" (2.01m x 1.02m) stairs to first floor. Doors into -
Lounge
11' 0" x 17' 8" (3.35m x 5.38m) A cosy room with log burning stove on a slate hearth with mantle above, double glazed sash window to front, modern vertical central heating radiator.
Dining Room
11' 3" x 10' 4" (3.43m x 3.15m) with double glazed sash window to front, central heating radiator, wood block flooring continues into -
Kitchen
10' 2" x 7' 4" (3.10m x 2.24m) with a range of fitted base and wall cupboard units with formica working surfaces above, stainless steel drainer sink, electric oven and grill, 4 ring electric hob, space for tall fridge freezer, extractor fan. Steps down into -
Utility/Laundry Room
15' 2" x 8' 10" (4.62m x 2.69m) plumbing for automatic washing machine and outlet for tumble dryer, central heating radiator, 2 double glazed windows to rear, uPVC glazed door to rear garden. Access into -
Shower Room
6' 5" x 8' 7" (1.96m x 2.62m) having a three piece white suite comprising of an enclosed shower unit with Mira electric shower above, low level flush w.c vanity unit with wash hand basin, central heating radiator, stainless steel heated towel rail, fully tiled walls and floor.
Central Landing
9' 8" x 5' 6" (2.95m x 1.68m) sash double glazed window to rear with picturesque rural views.
Front Principal Bedroom 1
16' 4" x 8' 9" (4.98m x 2.67m) with two sash windows to front, central heating radiator, good quality laminate flooring.
Bathroom
8' 7" x 8' 2" (2.62m x 2.49m) with a modern four suite comprising of a free standing bath with mixer tap, enclosed shower unit with rainfall shower above and pull out head, vanity unit with bowl sink, dual flush w.c. illuminous mirror, fully tiled walls and floor.
Double Bedroom 2
13' 3" x 10' 4" (4.04m x 3.15m) with double glazed sash window to front, central heating radiator. Walk in cupboard unit.
Please Note
Possible hallway should someone wish to extend the property.
Room 1
8' 7" x 7' 9" (2.62m x 2.36m) Housing Trianco oil fired boiler for central heating.
Room 2
9' 7" x 8' 7" (2.92m x 2.62m)
To the Front
The property benefits from an off road parking drive area with ample private parking for 2 cars and access into the integral garage.
Front forecourt mostly laid to lawn with flower and shrubs.
Attached Garage / Workshop
In two sections witht the garage measuring 8'9 x 16' and the workshop measuring 10'5 x 16'. Currently utalised as a gym with electic connected.
To the Rear
Gated access into a rear garden which one of the main attractions of the property and extends to just under AN ACRE or thereabouts, mostly laid to lawn with a Beech tree lined boundary to the rear. To the west boundary is a bustling little brook.
Large patio laid to slabs with access into -
Garden Room
10' 2" x 9' 2" (3.10m x 2.79m) with a verandah, a lovely sitting out area.
Note -
There is a bridle path to the side of the property which does not encroach within the boundaries of the property.
Planning Permission -
Planning Permission has been granted earlier in 2025 detailing - 'Demolition of existing single storey pitched roof garage located on the theft hand side gable end. Construction of a new two storey side extension in its place'.
Planning number - A250327.
MONEY LAUNDERING
The successful purchaser will be required to produce adequate identification to prove their identity within the terms of the Money Laundering Regulations. Appropriate examples include: Passport/Photo Driving Licence and a recent Utility Bill. Proof of funds will also be required, or mortgage in principle papers if a mortgage is required.
VIEWING ARRANGEMENTS
Strictly by prior appointment only. Please contact our Aberaeron Office on or
All properties are available to view on our Website – on our FACEBOOK Page - 'LIKE' our FACEBOOK Page for new listings, updates, property news and ‘Chat to Us’.
To keep up to date please visit our Website, Facebook and Instagram Pages
Brochures
Brochure 1Brochure 2- COUNCIL TAXA payment made to your local authority in order to pay for local services like schools, libraries, and refuse collection. The amount you pay depends on the value of the property.Read more about council Tax in our glossary page.
- Band: D
- PARKINGDetails of how and where vehicles can be parked, and any associated costs.Read more about parking in our glossary page.
- Garage,Driveway,Private
- GARDENA property has access to an outdoor space, which could be private or shared.
- Yes
- ACCESSIBILITYHow a property has been adapted to meet the needs of vulnerable or disabled individuals.Read more about accessibility in our glossary page.
- Ask agent
Devils Bridge , Aberystwyth, SY23
Add an important place to see how long it'd take to get there from our property listings.
__mins driving to your place
Get an instant, personalised result:
- Show sellers you’re serious
- Secure viewings faster with agents
- No impact on your credit score
Your mortgage
Notes
Staying secure when looking for property
Ensure you're up to date with our latest advice on how to avoid fraud or scams when looking for property online.
Visit our security centre to find out moreDisclaimer - Property reference 29692805. The information displayed about this property comprises a property advertisement. Rightmove.co.uk makes no warranty as to the accuracy or completeness of the advertisement or any linked or associated information, and Rightmove has no control over the content. This property advertisement does not constitute property particulars. The information is provided and maintained by Morgan & Davies, Aberaeron. Please contact the selling agent or developer directly to obtain any information which may be available under the terms of The Energy Performance of Buildings (Certificates and Inspections) (England and Wales) Regulations 2007 or the Home Report if in relation to a residential property in Scotland.
*This is the average speed from the provider with the fastest broadband package available at this postcode. The average speed displayed is based on the download speeds of at least 50% of customers at peak time (8pm to 10pm). Fibre/cable services at the postcode are subject to availability and may differ between properties within a postcode. Speeds can be affected by a range of technical and environmental factors. The speed at the property may be lower than that listed above. You can check the estimated speed and confirm availability to a property prior to purchasing on the broadband provider's website. Providers may increase charges. The information is provided and maintained by Decision Technologies Limited. **This is indicative only and based on a 2-person household with multiple devices and simultaneous usage. Broadband performance is affected by multiple factors including number of occupants and devices, simultaneous usage, router range etc. For more information speak to your broadband provider.
Map data ©OpenStreetMap contributors.






