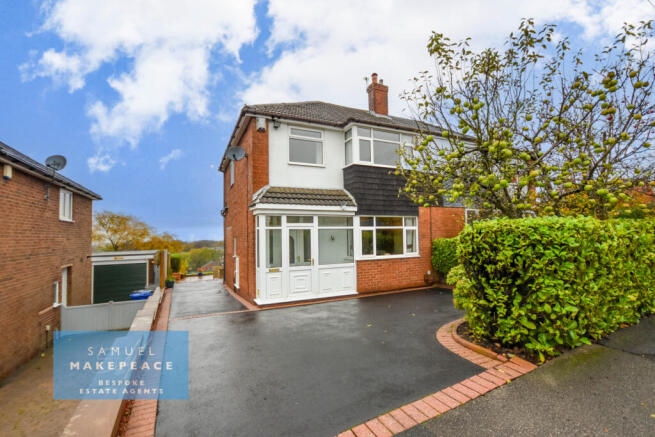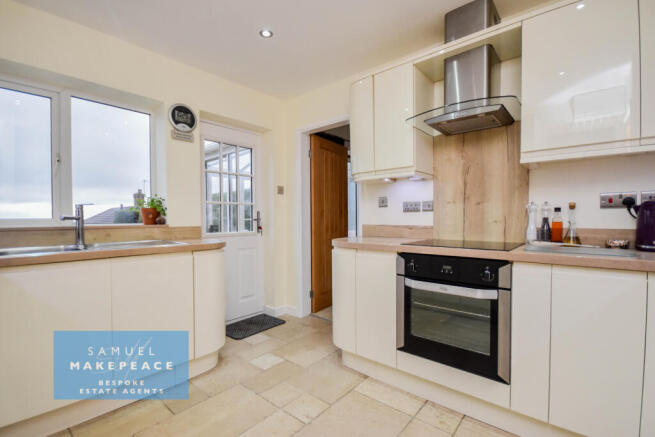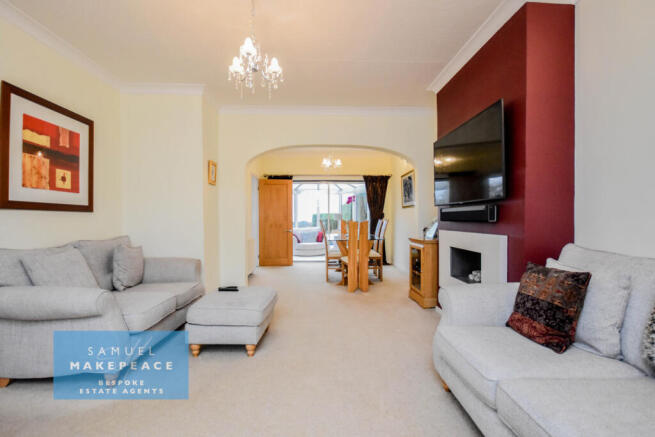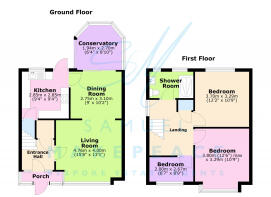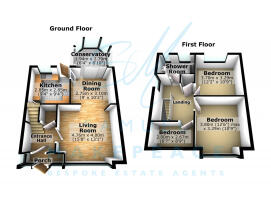
3 bedroom semi-detached house for sale
Elm Close, Kidsgrove, Stoke-on-Trent

- PROPERTY TYPE
Semi-Detached
- BEDROOMS
3
- BATHROOMS
1
- SIZE
Ask agent
- TENUREDescribes how you own a property. There are different types of tenure - freehold, leasehold, and commonhold.Read more about tenure in our glossary page.
Freehold
Key features
- THREE BEDROOM SEMI DETACHED HOME WITH VIEWS
- IMMACULATLY PRESENTED THROUGHOUT WITH OAK FINISHES
- OPEN PLAN LIVING AREAS BLENDING TOGETHER
- MODERN BEIGE AND WOODEN WORK TOP KICTHEN
- INTEGRATED APPLIANCES WITHIN THE KITCHEN
- THREE BEDROOMS - TWO BEDROOMS WITH FITTED STORAGE
- NEW SHOWER ROOM WITH TILED WALLS AND FLOORS
- BREATHTAKING VIEWS OVER THE CHESHIRE PLAINS
- DRIVEWAY FOR MULTIPLE CARS
- INDIAN STONE PAVED REAR GARDEN WITH SHRUBBERY
Description
“Just a spoonful of sugar helps the medicine go down… in the most delightful way!”
And this home certainly does just that — serving up charm, comfort, and a sprinkle of magic with every step. Perched proudly on Elm Close, this THREE-BEDROOM SEMI-DETACHED HOME offers views so breathtaking, even Mary herself would pause mid-flight to admire them — stretching right across the Cheshire Plains all the way to Liverpool.
Step inside and you’ll be greeted by an IMMACULATE ENTRANCE HALL, a perfect place to hang your hat (or umbrella!) before gliding into the SPACIOUS OPEN LOUNGE.
Here, a HOCKEY BAY-FRONTED WINDOW floods the room with sunlight, while the ELEGANT GAS FIREPLACE promises warmth and wonder on chilly evenings The OPEN-PLAN DINING AREA flows seamlessly into the lounge, creating the perfect spot to gather ‘round for tea and chatter. The KITCHEN has everything you could wish for — stylish BEIGE UNITS, WOODEN WORKTOPS, INTEGRATED FRIDGE/FREEZER, and built-in DISHWASHER and WASHING MACHINE. A single door opens gracefully onto the PRIVATE REAR GARDEN, inviting in fresh air and those magnificent views. There’s even a CONSERVATORY, an ideal nook for your morning cuppa — or a quiet moment to watch the clouds drift by. Upstairs, you’ll find THREE GENEROUSLY SIZED BEDROOMS, each filled with natural light and charm. The MASTER BEDROOM boasts a hockey BAY WINDOW and FITTED WARDROBES, while the second bedroom also features built-in storage and stunning views. The MODERN SHOWER ROOM ties it all together with sleek, stylish finishes that make getting ready a breeze.
Outside, the home sits ELEVATED to take full advantage of those sweeping vistas, with AMPLE DRIVEWAY SPACE ensuring parking is always easy. The REAR GARDEN is a true retreat — whether you’re sipping tea, flying a kite, or simply enjoying the view from the bedrooms above.
With its blend of elegant charm, practical magic, and timeless style, this home is truly practically perfect in every way. So — gather your brolly, and head straight to Samuel Makepeace Bespoke Estate Agents to arrange your viewing today!
ROOM DETAILS
INTERIOR
GROUND FLOOR
Porch
Double glazed door, double glazed windows and tiled flooring
Entrance Hall
Double glazed door, double glazed windows, plush carpeting, under stairs storage and radiator.
Open Living Room
Double glazed hockey bay window, gas fireplace, plush carpeting and radiator.
Open Dining Room
Double glazed sliding doors, plush carpeting and radiator.
Kitchen
Double glazed door, double glazed window. Fitted wall and base units with work surfaces. Sink, drainer, cooker, electric hob, cooker hood. Integrated dishwasher, washing machine and fridge/freezer. Cupboard with space for tumble dryer, tiled flooring and vertical tiled flooring.
Conservatory
UPVC, with double glazed sliding door, double glazed windows, plush carpeting, electrics, lighting and radiator.
FIRST FLOOR
Landing
Double glazed windows, cupboard and loft access
Bedroom One
Double glazed hockey bay window, fitted wardrobes, plush carpeting and radiator.
Bedroom Two
Double glazed windows, fitted wardrobes, plush carpeting and radiator.
Bedroom Three
Double glazed window, plush carpeting and radiator.
Shower Room
Double glazed windows, LLWC, hand wash basin with vanity and double shower cubicle. Tiled walls, tiled flooring, extractor fan and towel warming radiator.
EXTERIOR
Front
Tarmacked driveway with for up to four cars, shrubbery including apple trees. Side access
Rear
Indian paced stones patio with shrubbery and flower beds, steps descending to pebbled area with hedges and wooden shed. Outisde tap
MATERIAL INFORMATION
Loft: Access
Boiler: Combination 2 Years old
Solar panels: N/A
PART B – Required if applicable
Restrictions/ Charges/ Obligations: None Known
Mobile Signal & Broadband: Sky broadband and mobile coverage available
PART C - Disclosure of Issues
Building Safety/ Structure: None Known
- Artex present: None Known
Planning/ Development Nearby: None Known
Property accessibility and adaptations: None Known
- Step free access: Yes
Coalfields/Mining Activity: None Known
Disclaimer:
All property particulars are provided in good faith and are believed to be accurate to the best of our knowledge at the time of publication. Samuel Makepeace (Newcastle & Stoke) Ltd t/a Samuel Makepeace Bespoke Estate Agents cannot accept any responsibility for any errors, omissions, or misstatements. Prospective purchasers are advised to verify the details independently and should not rely solely on the information provided when making decisions.
Roof type: Slate tiles.
Flooded in the last 5 years: No.
Does the property have flood defences?
No.
Construction materials used: Brick and block.
Water source: Direct mains water.
Electricity source: National Grid.
Sewerage arrangements: Standard UK domestic.
Heating Supply: Central heating (gas).
Does the property have required access (easements, servitudes, or wayleaves)?
No.
Do any public rights of way affect your your property or its grounds?
No.
Parking Availability: Yes.
- COUNCIL TAXA payment made to your local authority in order to pay for local services like schools, libraries, and refuse collection. The amount you pay depends on the value of the property.Read more about council Tax in our glossary page.
- Band: C
- PARKINGDetails of how and where vehicles can be parked, and any associated costs.Read more about parking in our glossary page.
- Yes
- GARDENA property has access to an outdoor space, which could be private or shared.
- Yes
- ACCESSIBILITYHow a property has been adapted to meet the needs of vulnerable or disabled individuals.Read more about accessibility in our glossary page.
- Ask agent
Elm Close, Kidsgrove, Stoke-on-Trent
Add an important place to see how long it'd take to get there from our property listings.
__mins driving to your place
Get an instant, personalised result:
- Show sellers you’re serious
- Secure viewings faster with agents
- No impact on your credit score
Your mortgage
Notes
Staying secure when looking for property
Ensure you're up to date with our latest advice on how to avoid fraud or scams when looking for property online.
Visit our security centre to find out moreDisclaimer - Property reference samuel_679635471. The information displayed about this property comprises a property advertisement. Rightmove.co.uk makes no warranty as to the accuracy or completeness of the advertisement or any linked or associated information, and Rightmove has no control over the content. This property advertisement does not constitute property particulars. The information is provided and maintained by Samuel Makepeace Estate Agents, Stoke-on-Trent. Please contact the selling agent or developer directly to obtain any information which may be available under the terms of The Energy Performance of Buildings (Certificates and Inspections) (England and Wales) Regulations 2007 or the Home Report if in relation to a residential property in Scotland.
*This is the average speed from the provider with the fastest broadband package available at this postcode. The average speed displayed is based on the download speeds of at least 50% of customers at peak time (8pm to 10pm). Fibre/cable services at the postcode are subject to availability and may differ between properties within a postcode. Speeds can be affected by a range of technical and environmental factors. The speed at the property may be lower than that listed above. You can check the estimated speed and confirm availability to a property prior to purchasing on the broadband provider's website. Providers may increase charges. The information is provided and maintained by Decision Technologies Limited. **This is indicative only and based on a 2-person household with multiple devices and simultaneous usage. Broadband performance is affected by multiple factors including number of occupants and devices, simultaneous usage, router range etc. For more information speak to your broadband provider.
Map data ©OpenStreetMap contributors.
