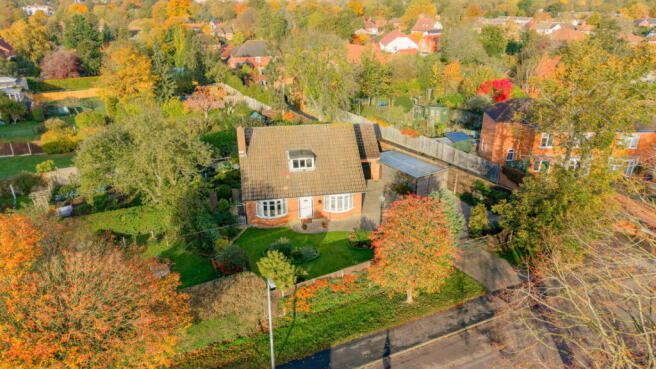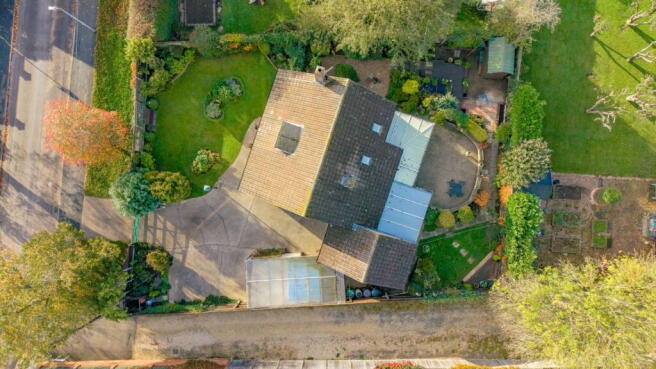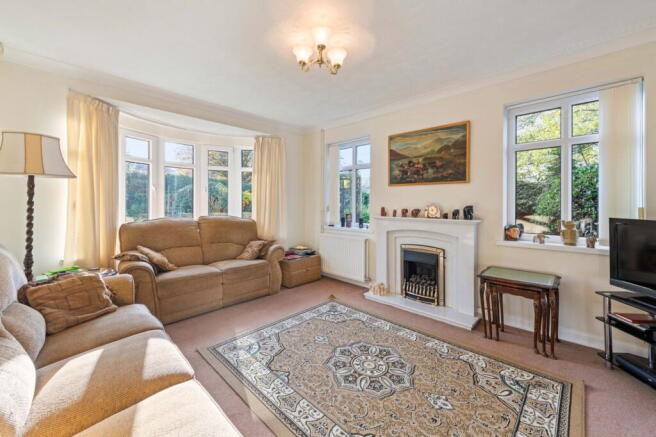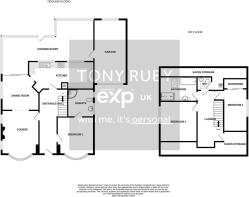Gorse Rise in Grantham

- PROPERTY TYPE
Detached Bungalow
- BEDROOMS
3
- BATHROOMS
2
- SIZE
1,431 sq ft
133 sq m
- TENUREDescribes how you own a property. There are different types of tenure - freehold, leasehold, and commonhold.Read more about tenure in our glossary page.
Freehold
Key features
- Detached Family home with Felxible Living on a Generous Plot
- THREE DOUBLE BEDROOMS
- Bay- Fronted Lounge
- Separate Dining Room and Kitchen
- Large Conservatory
- Downstairs Main Bedroom and En- Suite
- Family Bathroom and Separate WC
- Large Wrap-around Garden
- Driveway, Carport andf Garage
- EPC Rating TBC- Council Tax Band D
Description
PLEASE QUOTE TR0236 – A VIDEO TOUR WITH COMMENTARY, 360 DEGREE VIRTUAL TOUR AND A KEY FACTS FOR BUYERS REPORT IS AVAILABLE ON THIS LISTING - Set on a generous plot, this attractive three-bedroom chalet-style home offers spacious and flexible living, ideal for families or those seeking room to grow. The property opens with a welcoming Reception Hall, leading to a bright Lounge with a bay window, and flows through to the Dining Room, creating an excellent space for entertaining. The well-equipped Kitchen provides plenty of storage, while the large Conservatory offers additional living space with doors opening to the rear garden. The ground floor also features a comfortable main Bedroom with an en-suite shower room. Upstairs are two further double Bedrooms, one with built-in storage, and a family Bathroom with a separate WC. Outside, the property impresses with a substantial driveway providing ample parking for multiple vehicles, a garage, a timber carport, and a generous wraparound garden offering both privacy and space to relax or entertain—a superb home with versatile accommodation and great potential.
THIS ACCOMMODATION INCLUDES
RECEPTION HALL – Access to the property is through a half-obscured UPVC double-glazed door into the Reception Hall, which has a double radiator, a smoke alarm, and stairs rising to the First Floor.
LOUNGE measuring 16’6” into Bay, reducing to 14’1” x 11’10” – Having a UPVC double-glazed bay window to the front aspect, two UPVC double-glazed windows to the side aspect, a double radiator and a gas fire with stone hearth surrounding with mantelpiece. An open archway provides access to the Dining Room.
DINING ROOM measuring 11’10” x 10’11” – Having a UPVC double-glazed window to the side aspect and a double radiator. A metal double-glazed patio door provides access to the Conservatory, and an open archway leads to the Kitchen.
KITCHEN measuring 20’8” x 8’10” – Having two UPVC double-glazed windows to the Conservatory, a tall modern radiator, roll edge work surface with inset one and a half stainless steel sink and drainer with high rise mixer tap over, a five-ring gas hob with an electric oven and grill beneath and extractor hood above. Cupboards and drawers provide storage to the baseline, with matching cupboards to the eyeline, with space for a free-standing fridge freezer.
CONSERVATORY measuring 30’5” x 11’3” reducing to 6’3” – Having a UPVC double-glazed window to the rear and side aspects, a UPVC double-glazed door providing access to the rear garden, a single and double radiator and a personnel door giving access to the Garage.
BEDROOM ONE measuring 14’11” into the Bay, reducing to 11’11” x 11’8” – Having a UPVC double-glazed bay window to the front aspect and a double radiator.
EN-SUITE SHOWER ROOM measuring 8’10” x 8’4” – Having two obscured UPVC double-glazed windows to the side aspect, a tall modern radiator and a three-piece suite comprising of a low-level WC, hand wash basin with a mixer tap over and a shower cubicle with mains-fed shower.
FIRST FLOOR LANDING – Having a UPVC double-glazed window to the front aspect, double radiator and a door providing access to additional loft/eaves space for storage.
BEDROOM TWO measuring 12’11” x 11’8” – Having a UPVC double-glazed window to the side aspect and a double radiator.
BEDROOM THREE measuring 12’5” x 8’8” – Having a UPVC double-glazed window to the side aspect, double radiator and a built-in wardrobe.
FAMILY BATHROOM measuring 11’0” x 7’5” – Having a timber framed double-glazed Velux window to the rear aspect, a tall modern radiator, and a three-piece suite comprising of a hand wash basin set to a vanity unit providing storage beneath, a panel bath, and a walk-in shower cubicle with electric shower.
SEPARATE WC – Having a timber-framed double-glazed Velux window to the rear aspect, a single radiator, and a two-piece white suite comprising a low-level WC and a hand-wash basin. There is also a storage cupboard housing the gas combination boiler and additional eaves storage.
GARAGE measuring 20’9” x 10’6” – Having a metal up and over door, a UPVC double-glazed window to the rear aspect, a work surface with space and plumbing beneath for a washing machine, space for a tumble dryer, and space for an additional fridge freezer. There is also a loft hatch providing access to the alcoves.
OUTSIDE – To the front, there is a gated driveway leading to the tarmac driveway, providing parking for multiple vehicles, with a timber-built carport with double doors and access to a single garage. There is a lawn area with shrubs to the centre and along the perimeter, with a fence along the front and side boundaries. A low timber gate provides access to the side of the property, having a paved path around the bungalow which leads to a gravel area with shrubs wrapping around the side, leading to a Koi pond with decking surrounding and to the rear, there is a resin patio area with a further decked seating area, a bench and a timber shed with an aluminium roof used for storage, with the fencing continuing along the boundary lines.
MAINS SERVICES – Mains drainage, gas, water, and electricity are connected.
COUNCIL TAX - This home is in Council Tax Band D according to the South Kesteven District Council website
AGENTS NOTE - Please be advised that the property details may be subject to change and must not be relied upon as an accurate description of this home. Although these details are considered materially correct, the accuracy cannot be guaranteed, and they do not form part of any contract. Where a title plan map image is available, we will use this in all marketing, but if it is not, we will add lines to what we believe are the boundaries of the subject property. All services and appliances must be considered 'untested', and a buyer should ensure their appointed solicitor collates any relevant information or service/warranty documentation. Please note that all dimensions are approximate/maximums and should not be relied upon for floor coverings.
ANTI-MONEY LAUNDERING REGULATIONS - We are required by law to conduct Anti-Money Laundering (AML) checks on all parties involved in selling or purchasing a property. We take the responsibility of this seriously in line with HMRC guidance and ensure the accuracy and continuous monitoring of these checks. Our partner, Movebutler, will conduct the initial checks on our behalf. They will contact you once your offer has been accepted to conclude, where possible, a biometric check with you electronically.
As an applicant, you will be charged a non-refundable fee of £30 (inclusive of VAT) per buyer for these checks. The fee covers data collection, manual checking, and monitoring. You must pay this amount directly to Movebutler and complete all Anti-Money Laundering (AML) checks before your offer can be formally accepted.
Referral Fees - We offer various services through our trusted partners to support buyers and sellers. While you are welcome to choose any provider, if you require a solicitor to manage your purchase or sale, we can refer you to one of our trusted, experienced local solicitors with whom we work regularly. We may receive a referral fee of up to £250 if you choose their services. We can refer you to one of our qualified financial advisors for mortgage or remortgage assistance. We may receive a referral fee, typically 20% of the procuration fee they collect from the lender.
- COUNCIL TAXA payment made to your local authority in order to pay for local services like schools, libraries, and refuse collection. The amount you pay depends on the value of the property.Read more about council Tax in our glossary page.
- Band: D
- PARKINGDetails of how and where vehicles can be parked, and any associated costs.Read more about parking in our glossary page.
- Off street
- GARDENA property has access to an outdoor space, which could be private or shared.
- Private garden
- ACCESSIBILITYHow a property has been adapted to meet the needs of vulnerable or disabled individuals.Read more about accessibility in our glossary page.
- Ask agent
Gorse Rise in Grantham
Add an important place to see how long it'd take to get there from our property listings.
__mins driving to your place
Get an instant, personalised result:
- Show sellers you’re serious
- Secure viewings faster with agents
- No impact on your credit score
Your mortgage
Notes
Staying secure when looking for property
Ensure you're up to date with our latest advice on how to avoid fraud or scams when looking for property online.
Visit our security centre to find out moreDisclaimer - Property reference S1501169. The information displayed about this property comprises a property advertisement. Rightmove.co.uk makes no warranty as to the accuracy or completeness of the advertisement or any linked or associated information, and Rightmove has no control over the content. This property advertisement does not constitute property particulars. The information is provided and maintained by eXp UK, East Midlands. Please contact the selling agent or developer directly to obtain any information which may be available under the terms of The Energy Performance of Buildings (Certificates and Inspections) (England and Wales) Regulations 2007 or the Home Report if in relation to a residential property in Scotland.
*This is the average speed from the provider with the fastest broadband package available at this postcode. The average speed displayed is based on the download speeds of at least 50% of customers at peak time (8pm to 10pm). Fibre/cable services at the postcode are subject to availability and may differ between properties within a postcode. Speeds can be affected by a range of technical and environmental factors. The speed at the property may be lower than that listed above. You can check the estimated speed and confirm availability to a property prior to purchasing on the broadband provider's website. Providers may increase charges. The information is provided and maintained by Decision Technologies Limited. **This is indicative only and based on a 2-person household with multiple devices and simultaneous usage. Broadband performance is affected by multiple factors including number of occupants and devices, simultaneous usage, router range etc. For more information speak to your broadband provider.
Map data ©OpenStreetMap contributors.




