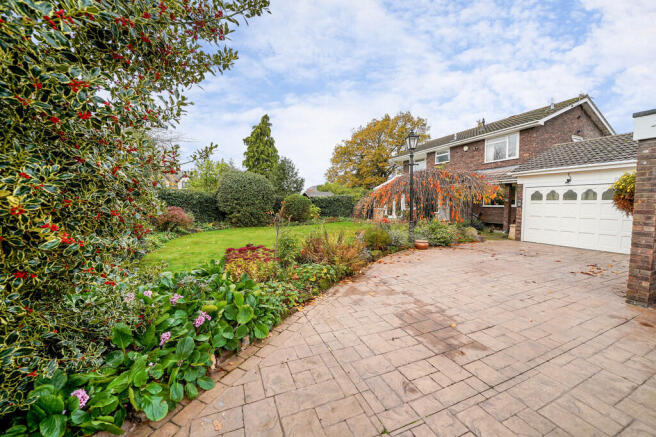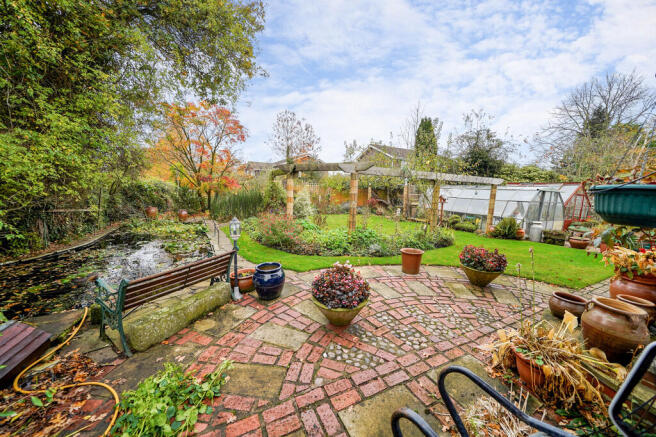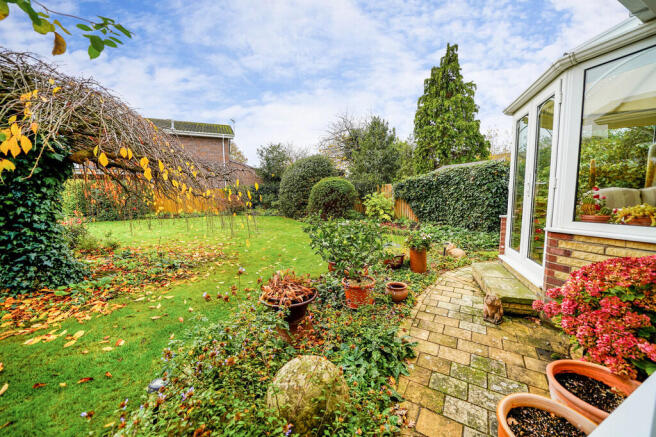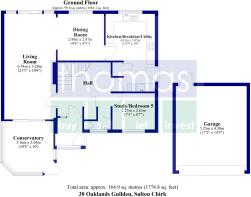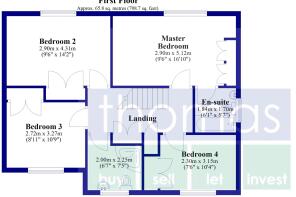
Oaklands, Guilden Sutton

- PROPERTY TYPE
Detached
- BEDROOMS
5
- BATHROOMS
2
- SIZE
Ask agent
- TENUREDescribes how you own a property. There are different types of tenure - freehold, leasehold, and commonhold.Read more about tenure in our glossary page.
Freehold
Key features
- Winner of “Best kept garden in the village” a number of times.
- Definitely one of the best plots.
- Private main garden with a vegetable/growing patch.
- Large pond with a sitting area.
- Outstanding primary school, excellent dental practice, post office, hairdressers and store.
- Considerably private.
- Double garage with remote controlled up and over door.
- 97% efficient heating system installed in 2023 which is very economical.
Description
Number 30 is found right in the head of one of these smaller cul de sacs. The property is a 4 bedroom detached with a further 5th available on the ground floor and enjoys a front garden that is the size of many a back garden in this price range and over. It is why our sellers opted for this plot when new 51 years ago and it is certainly one of the reasons why they have been very happy here since. They love their gardens with a passion but are now downsizing which means this rare opportunity has come to market.
Our sellers have taken full advantage of the front garden with a conservatory which has given them a lot of enjoyment all year round. The property could be described as deceptively spacious and starts with a porch that opens into the spacious hall. From here you will find the good sized living room to your left. The conservatory is to the left of that and to the other end and in an open plan arrangement is the dining room. Both living and dining rooms offer a pleasing outlook over the main garden. The dining room flows into the impressively sized kitchen breakfast room that incorporates a utility area. This is a very practical arrangement that should work well for your everyday living as it should for your friends and family gatherings.
Also on the ground floor is the study or a 5th bedroom and the two piece WC that is adjacent. This could become a ground floor ensuite arrangement for someone needing their own space or requiring ground floor living.
Moving upstairs and you will find both the master bedroom and bedroom 2 overlooking the main garden. They are both large doubles with the master bedroom benefitting further from a dressing area and an ensuite bathroom with a three piece suite.
Bedrooms three and four are both front facing and can each take a double bed if desired. All bedrooms enjoy a pleasing and natural outlook. The shower room comprises of a glass and tile curved enclosure with a chrome thermostatic shower. A wash basin with a chrome mixer tap and a WC with water saving options makes up the three piece suite.
We could go on forever about the gardens. As you know there are two of them and both really have to be seen to be appreciated. We have tried to show a sample in the photography, some of which is courtesy of our sellers to reflect what they have thoughtful designed and lovingly cared for over the years. It is a case of you really have to go and see for yourself and hope for a sunny day!
What you have here is arguably a very rare opportunity. There are often detached properties available in this area but this one is different - an all round winner that can be made even better!
Viewing 30 Oaklands .
Please include when you are available to view and your current buying position.
GIVE YOURSELF THE BEST CHANCE OF SELLING Need to sell? Would you really like to increase your opportunity of selling and get the best price in this strong market? With 2 offices, most likely the largest audience to target, and the know how to maximise your exposure on the portals, To find out why we might be the Estate Agent for you, call us now. Evening appointments available.
FLOORPLANS
These plans are included as a service to our customers and are intended as a GUIDE TO LAYOUT only. Dimensions are approximate. NOT TO SCALE
AML
ANTI - MONEY LAUNDERING REGULATIONS: Intending purchasers will be asked to produce identification documentation at a later stage and we would ask for your co-operation in order that there will be no delay in agreeing the sale.
COPYRIGHT
Copyright (C): Thomas Property Group MMXXIV: All Rights Reserved. You may download, store and use the material for your own private and personal use only.
You may not copy, reproduce, republish, retransmit, redistribute or otherwise make the material available to any party, any other agent or third party, or make the same available on any for sale particulars or marketing materials, website, online service or bulletin board of your own or of any other party or make the same available in hard copy or in any other media without the Thomas Property Group's express prior written consent.
- COUNCIL TAXA payment made to your local authority in order to pay for local services like schools, libraries, and refuse collection. The amount you pay depends on the value of the property.Read more about council Tax in our glossary page.
- Ask agent
- PARKINGDetails of how and where vehicles can be parked, and any associated costs.Read more about parking in our glossary page.
- Garage,Off street
- GARDENA property has access to an outdoor space, which could be private or shared.
- Yes
- ACCESSIBILITYHow a property has been adapted to meet the needs of vulnerable or disabled individuals.Read more about accessibility in our glossary page.
- Ask agent
Energy performance certificate - ask agent
Oaklands, Guilden Sutton
Add an important place to see how long it'd take to get there from our property listings.
__mins driving to your place
Get an instant, personalised result:
- Show sellers you’re serious
- Secure viewings faster with agents
- No impact on your credit score
Your mortgage
Notes
Staying secure when looking for property
Ensure you're up to date with our latest advice on how to avoid fraud or scams when looking for property online.
Visit our security centre to find out moreDisclaimer - Property reference 102407012324. The information displayed about this property comprises a property advertisement. Rightmove.co.uk makes no warranty as to the accuracy or completeness of the advertisement or any linked or associated information, and Rightmove has no control over the content. This property advertisement does not constitute property particulars. The information is provided and maintained by Thomas Property Group, Waverton. Please contact the selling agent or developer directly to obtain any information which may be available under the terms of The Energy Performance of Buildings (Certificates and Inspections) (England and Wales) Regulations 2007 or the Home Report if in relation to a residential property in Scotland.
*This is the average speed from the provider with the fastest broadband package available at this postcode. The average speed displayed is based on the download speeds of at least 50% of customers at peak time (8pm to 10pm). Fibre/cable services at the postcode are subject to availability and may differ between properties within a postcode. Speeds can be affected by a range of technical and environmental factors. The speed at the property may be lower than that listed above. You can check the estimated speed and confirm availability to a property prior to purchasing on the broadband provider's website. Providers may increase charges. The information is provided and maintained by Decision Technologies Limited. **This is indicative only and based on a 2-person household with multiple devices and simultaneous usage. Broadband performance is affected by multiple factors including number of occupants and devices, simultaneous usage, router range etc. For more information speak to your broadband provider.
Map data ©OpenStreetMap contributors.
