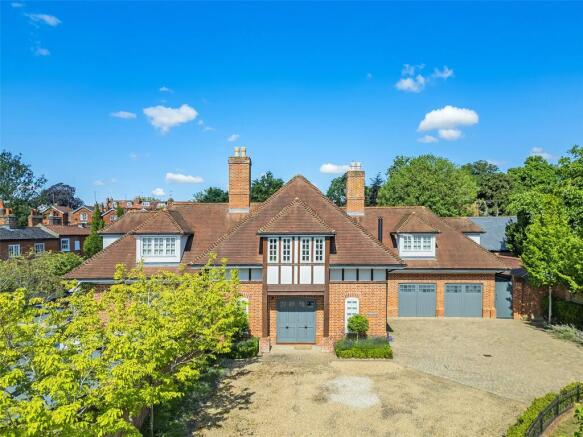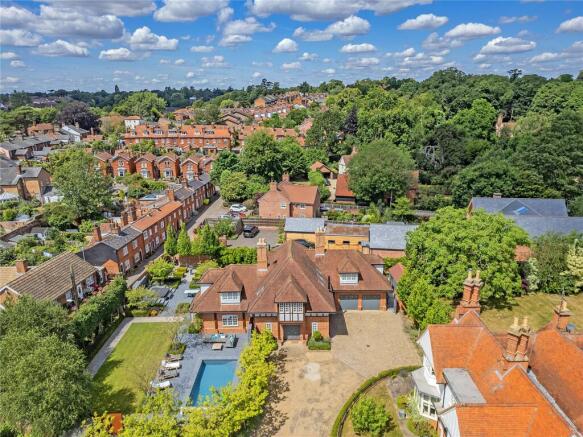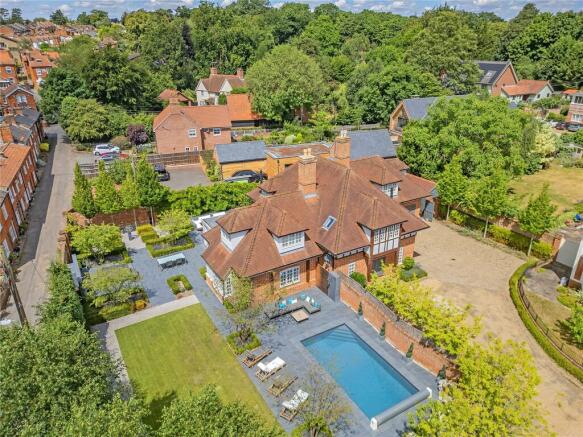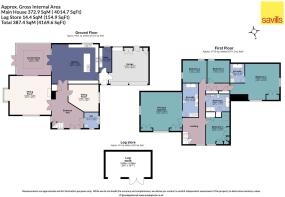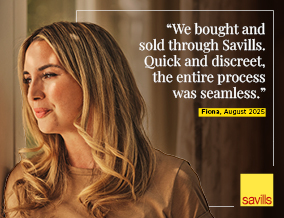
Thoroughfare, Woodbridge, Suffolk, IP12

- PROPERTY TYPE
Detached
- BEDROOMS
5
- BATHROOMS
3
- SIZE
3,994 sq ft
371 sq m
- TENUREDescribes how you own a property. There are different types of tenure - freehold, leasehold, and commonhold.Read more about tenure in our glossary page.
Freehold
Key features
- 5 Spacious Bedrooms
- 3 Reception Rooms
- Tom Howley Bespoke Kitchen
- Swimming Pool
- Hot Tub
- Ample Parking & Double Garage
- Stunning Walled Garden
- EPC Rating = C
Description
Description
Mulberry House is an exceptional and individually designed five-bedroom detached residence, set within beautifully landscaped walled gardens featuring a heated outdoor swimming pool, separate hot tub, and integral double garage. This distinguished home enjoys a highly sought-after location, just a short walk from central Woodbridge, the River Deben, and the railway station.
Positioned at the end of the exclusive Orchard Gardens, just off the Thoroughfare, the property is approached via a private driveway leading to ample parking and a block-paved forecourt in front of the double garage. A timber-beamed porch opens into an impressive reception hall with stone-tiled flooring and underfloor heating throughout the ground floor.
Ground Floor
The entrance hall leads to a contemporary cloakroom featuring a concealed-cistern WC, curved vanity unit with inset basin, and motion-sensor lighting. Front and side windows are fitted with stylish wooden shutters.
The snug/TV room provides a comfortable retreat with bespoke cabinetry, display shelving, and a feature wood-burning stove.
At the heart of the home, the open-plan kitchen and dining room combine craftsmanship and practicality. The Tom Howley Shaker-style cabinetry is paired with bespoke Silestone worktops and Wolf stainless steel appliances, including dual electric ovens, microwave, coffee machine, and a range with six gas burners and double hotplate. A Sub-Zero fridge, freezer, and wine cooler complete the specification. A large central island further enhances the space, offering additional storage, a secondary rinse sink with boiling water tap, and breakfast seating. The adjoining dining area provides ample room for entertaining, complemented by a wood-burning stove.
The orangery extends the living area, filled with natural light from a central roof lantern. Double patio doors open onto the garden, creating a seamless connection between indoor and outdoor living.
First Floor
The principal suite offers twin fitted wardrobes with automatic lighting and dual-aspect windows. Its en-suite bathroom features a freestanding roll-top bath, double vanity unit, spacious walk-in shower, and chrome heated towel rails. A second en-suite bedroom provides equally high-quality accommodation. Additional bedrooms are bright and versatile. The family bathroom is finished to a high standard with a freestanding bath, glass walk-in shower, and contemporary vanity unit. A vaulted ceiling with Velux windows enhances the sense of space and light.
A generous landing area, benefiting from Velux windows and pendant lighting, provides access to built-in storage.
Location
Woodbridge is a thriving and highly regarded market town in East Suffolk – considered by The Times as one of the best places to live in the United Kingdom. Situated on the River Deben, there are a number of scenic walks, a harbour and a rare working tide mill, which traces its roots to the 11th century. For many centuries, Woodbridge has been a prosperous and fashionable town and it benefits from beautiful architecture, chiefly from the Tudor, Georgian, Regency and Victorian periods; today, there is an incredible array of amenities, including independent shops, cafés, public houses and restaurants. Within the village of Bromeswell (2.9 miles), to the east of Woodbridge, is the acclaimed Unruly Pig, considered one of the top gastropubs in the country. Neighbouring Sutton Hoo (2.9 miles) is home to Britain’s most important archaeological site, the Anglo Saxon burial ground of King Rædwald, the most powerful leader in seventh century England. Orford (10.7 miles) is an especially delightful village: formerly a fishing port dominated by the 12th century castle and more recently an important location in the development of RADAR, the village today is particularly known for the award-winning Pump Street bakery and the Butley Orford Oysterage. Aldeburgh (16.1 miles), the popular coastal town closely associated with Benjamin Britten, is famed for its fish and chips and the celebrated 'Scallop’ sculpture by Maggi Hambling. There are excellent galleries and boutiques and a superb restaurant scene including critically acclaimed 'The Suffolk’. Ipswich (9.3 miles) is the county town of Suffolk and provides a wide selection of independent and high street shops; and a variety of theatres, galleries, and museums. Mulberry House is well placed for the commuter with easy access to the A12 and railway stations in Woodbridge and Ipswich providing regular trains to London Liverpool Street: Woodbridge via Ipswich from 92 minutes; Ipswich direct from 68 minutes.
Sporting facilities are fantastic: Woodbridge has superb sailing and rowing clubs as well as popular rugby, tennis and golf clubs. Deben Leisure Centre has a 25 metre pool and gym. Further afield, there are golf and sailing clubs at Aldeburgh and Thorpeness, and clay pigeon shooting at Darsham. Schools in the area are excellent. St Mary’s, Woodbridge Primary and Farlingaye are all popular state schools; renowned local independent schools include Woodbridge School, Framlingham College and Ipswich school.
All times and distances are approximate.
Square Footage: 3,994 sq ft
Additional Info
Mulberry House is set at the heart of its beautifully landscaped walled gardens, offering complete privacy and elegant outdoor living.
The grounds feature a heated swimming pool, raised hot tub with wall-mounted LPG fire, and a sunken seating area with a large fire pit. Manicured lawns, ornamental trees, and structured box hedging frame the red brick boundaries.
Thoughtfully designed lighting and WiFi-connected outdoor speakers enhance the pool, gardens, and architectural features, creating a refined and inviting atmosphere.
The house is approached up a private shared driveway and culminates with ample parking fronting the house and double garage.
Mains - Electricity / Heating (Gas) / Water / Drainage
Brochures
Web DetailsParticulars- COUNCIL TAXA payment made to your local authority in order to pay for local services like schools, libraries, and refuse collection. The amount you pay depends on the value of the property.Read more about council Tax in our glossary page.
- Band: G
- PARKINGDetails of how and where vehicles can be parked, and any associated costs.Read more about parking in our glossary page.
- Yes
- GARDENA property has access to an outdoor space, which could be private or shared.
- Yes
- ACCESSIBILITYHow a property has been adapted to meet the needs of vulnerable or disabled individuals.Read more about accessibility in our glossary page.
- Ask agent
Thoroughfare, Woodbridge, Suffolk, IP12
Add an important place to see how long it'd take to get there from our property listings.
__mins driving to your place
Get an instant, personalised result:
- Show sellers you’re serious
- Secure viewings faster with agents
- No impact on your credit score
Your mortgage
Notes
Staying secure when looking for property
Ensure you're up to date with our latest advice on how to avoid fraud or scams when looking for property online.
Visit our security centre to find out moreDisclaimer - Property reference IPS220220. The information displayed about this property comprises a property advertisement. Rightmove.co.uk makes no warranty as to the accuracy or completeness of the advertisement or any linked or associated information, and Rightmove has no control over the content. This property advertisement does not constitute property particulars. The information is provided and maintained by Savills, Ipswich. Please contact the selling agent or developer directly to obtain any information which may be available under the terms of The Energy Performance of Buildings (Certificates and Inspections) (England and Wales) Regulations 2007 or the Home Report if in relation to a residential property in Scotland.
*This is the average speed from the provider with the fastest broadband package available at this postcode. The average speed displayed is based on the download speeds of at least 50% of customers at peak time (8pm to 10pm). Fibre/cable services at the postcode are subject to availability and may differ between properties within a postcode. Speeds can be affected by a range of technical and environmental factors. The speed at the property may be lower than that listed above. You can check the estimated speed and confirm availability to a property prior to purchasing on the broadband provider's website. Providers may increase charges. The information is provided and maintained by Decision Technologies Limited. **This is indicative only and based on a 2-person household with multiple devices and simultaneous usage. Broadband performance is affected by multiple factors including number of occupants and devices, simultaneous usage, router range etc. For more information speak to your broadband provider.
Map data ©OpenStreetMap contributors.
