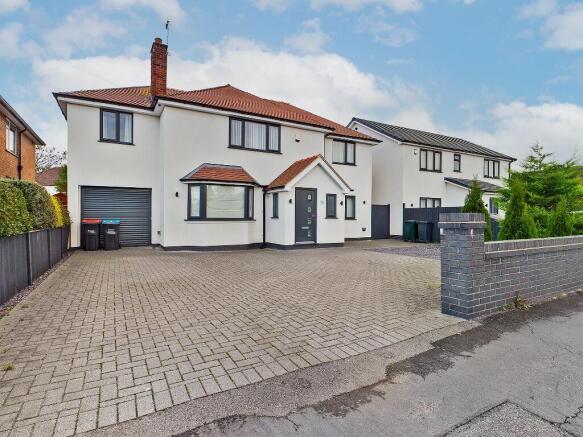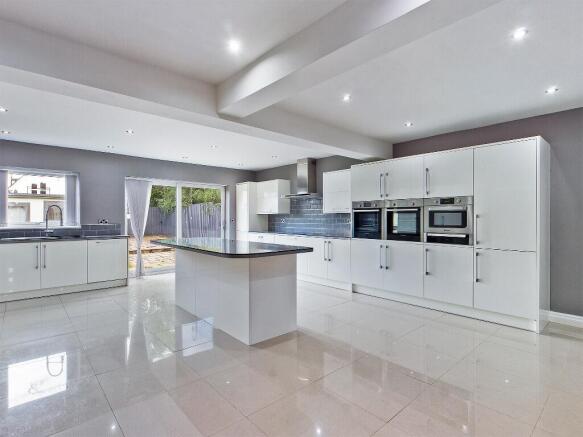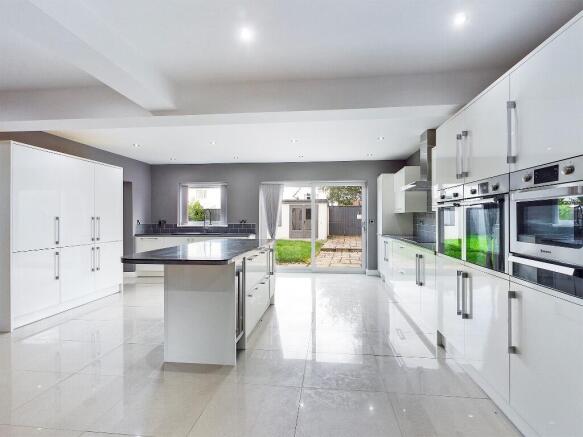
4 bedroom detached house for rent
St James Avenue, Upton-By-Chester, Chester, CH2

Letting details
- Let available date:
- Now
- Deposit:
- £2,884A deposit provides security for a landlord against damage, or unpaid rent by a tenant.Read more about deposit in our glossary page.
- Min. Tenancy:
- Ask agent How long the landlord offers to let the property for.Read more about tenancy length in our glossary page.
- Let type:
- Long term
- Furnish type:
- Unfurnished
- Council Tax:
- Ask agent
- PROPERTY TYPE
Detached
- BEDROOMS
4
- BATHROOMS
2
- SIZE
Ask agent
Key features
- Holding Deposit - £576
- Minimum tenancy length - 6 months
- EPC rating- C
- Council tax band- E
- Available December
- Four bedrooms
- Modern living
Description
With its striking K Rendered appearance, the property is approached via a private block paved driveway which extends to slate chipped sections offering off-road parking comfortably for numerous vehicles. This leads to an integral garage which makes for a most useful storage facility. The standout room to the home is the open plan dining kitchen which extends to over 31ft in length, is of striking appearance and fitted with a vast array of appliances, making it very much the hub of the home. The superlatives that we can conjure will simply not do the home justice and viewing is highly encouraged.
The accommodation comprises: Entrance hall with composite double glazed door, oak flooring and spindled staircase providing access to the first floor accommodation; two separate reception rooms, a sitting room to the front with its bay window and a living room to the rear which features a vaulted ceiling and two Velux windows making it a light and airy space. The standout room to the home, as mentioned, is the open plan dining kitchen and from here is the benefit of a separate utility room which also features a downstairs WC.
On the first floor, there are four true double bedrooms, the main bedroom and second bedroom both benefiting from en-suite shower facilities. There is a family bathroom with a four piece suite which completes the living accommodation.
Externally, to the rear is a well enclosed garden which is well tended with a shaped lawned section, an extensive Indian stone flagged terrace and a raised seating area. EPC rating: C. Letting Agent Registration Number: #LR-75001-42852.
LOCATION
St James Avenue lies within the popular district of Upton, a much favoured location being convenient for all the general day-to-day quality amenities which the area itself has to offer. The local shops are within walking distance, including a recently opened Tesco Express store, as is a nearby bus route and the Upton by Chester Golf Club. There are good local schools for nursery, primary and secondary education all close by with Chester city centre approximately 10-15 minutes travelling distance by car. Easy access is also enjoyed to the national motorway network.
ACCOMMODATION
ENTRANCE HALL
A welcoming space to the home accessed via a composite double glazed doors with two uPVC double glazed windows with obscured pane, with oak flooring, oak spindled staircase providing access to the first floor accommodation, radiator, telephone point, alarm control panel.
SITTING ROOM
with uPVC double glazed bay window to the front aspect, coved ceiling, radiator.
DINING KITCHEN
A marvellous space to the home and provides the epitome of modern open plan living featuring stylish and contemporary fittings throughout. There is oversized porcelain tiling to the floor and the kitchen area features an extensive range of white gloss fronted base, wall and drawer units with contemporary fitments, speckled laminate work surfaces including a breakfast island which features base and drawer units and integrated wine fridge, an extensive range of integrated appliances thereafter including twin Hoover electric oven and grills, microwave, CDA warming tray, inset CDA four ring induction hob, stainless steel and glass edged extractor unit, inset resin sink and drainer with lever mixer tap unit, dual integrated fridge freezers, integrated Bosch dishwasher, uPVC double glazed windows to front and rear aspect, sliding uPVC double glazed doors to the rear garden, further door to the side with obscured pane, recessed ceiling lights, LED strip lighting over cupboard units, concealed
UTILITY
with a complementary range of fitted base units with accompanying fitments to those of the kitchen, roll top work surfaces, plumbing under counter for washing machine, space for further white goods, inset stainless steel sink and drainer with lever mixer tap, air vent unit to ceiling, recessed ceiling lights, continuation of the polished porcelain floor tiles, door into downstairs WC.
DOWNSTAIRS WC
with low level WC, corner wash basin, continuation of the porcelain floor tiling, tiling to walls, recessed ceiling lights, heated towel rail, extractor unit.
LIVING ROOM
with a vaulted ceiling with two Velux windows, radiator, uPVC double glazed window to rear aspect.
LANDING
with recessed ceiling lights, loft access point.
INNER LANDING
leading to master bedroom, with radiator.
BEDROOM ONE
A fantastic space featuring dual built-in fitted double wardrobes, radiator, uPVC double glazed window to rear aspect.
EN-SUITE SHOWER ROOM
with a white suite comprising double-width shower tray with sliding screen doors and exposed valve mixer shower unit with dual head dispenser, vanity wash basin with mixer tap and storage units to the side and low level WC, tiling to walls and flooring, recessed ceiling lights, extractor unit.
BEDROOM TWO
with uPVC double glazed window to front aspect, radiator.
EN-SUITE SHOWER ROOM
with a white suite comprising corner shower tray with sliding screen enclosure and exposed valve mixer shower unit with dual head dispenser, vanity wash basin with mixer tap and WC with boxed cistern, curved heated towel rail, extractor unit, recessed ceiling lights, tiling to walls and flooring with two feature mosaic sections to the wall.
BEDROOM THREE
A further spacious room with uPVC double glazed window to front aspect, built-in over stairs storage cupboard, recessed ceiling lights, radiator.
BEDROOM FOUR
A further double bedroom with uPVC double glazed window to front aspect, radiator.
FAMILY BATHROOM
with a four piece white suite comprising double shower tray with screen enclosure and door and exposed valve mixer shower unit with dual head dispenser, panelled bath with tap dispenser, wash basin with mixer tap and low level WC, tiling to floor, tiling to shower area and over sanitary ware with border tiling, recessed ceiling lights, extractor unit, uPVC double glazed window with obscured pane.
EXTERNALLY
The property benefits from a spacious driveway to the front laid to block paving and a slate chipped section with shrub borders themselves laid to ground felt with slate chippings over. The driveway leads to an integral garage and outside lighting and power facilities are evident within a low wall and timber fence enclosed front drive. There is gated access to the rear with a paved pathway which leads to the rear garden. The rear garden is a pleasant feature of the property and features an extensive terrace laid to Indian stone with a raised seating section, being a well enclosed space with fencing and outside power and lighting facilities and hot and cold external water taps. A barked section lies beyond suitable for child play apparatus and there is a timber outbuilding.
GARAGE
with electrically operated roller door, power and lighting, pressurised water cylinder.
TIMBER OUTBUILDING
with power, wood effect laminate flooring, two wood sealed unit windows and French doors.
AGENT NOTE
These property particulars, whilst believed to be accurate are set out as a general outline only for guidance. The intending tenant should not rely on them as statements of representation of fact, but must satisfy themselves by inspection or otherwise as to their accuracy.
- COUNCIL TAXA payment made to your local authority in order to pay for local services like schools, libraries, and refuse collection. The amount you pay depends on the value of the property.Read more about council Tax in our glossary page.
- Band: E
- PARKINGDetails of how and where vehicles can be parked, and any associated costs.Read more about parking in our glossary page.
- Driveway
- GARDENA property has access to an outdoor space, which could be private or shared.
- Private garden
- ACCESSIBILITYHow a property has been adapted to meet the needs of vulnerable or disabled individuals.Read more about accessibility in our glossary page.
- Ask agent
St James Avenue, Upton-By-Chester, Chester, CH2
Add an important place to see how long it'd take to get there from our property listings.
__mins driving to your place


Notes
Staying secure when looking for property
Ensure you're up to date with our latest advice on how to avoid fraud or scams when looking for property online.
Visit our security centre to find out moreDisclaimer - Property reference P3154. The information displayed about this property comprises a property advertisement. Rightmove.co.uk makes no warranty as to the accuracy or completeness of the advertisement or any linked or associated information, and Rightmove has no control over the content. This property advertisement does not constitute property particulars. The information is provided and maintained by Humphreys of Chester Limited, Chester. Please contact the selling agent or developer directly to obtain any information which may be available under the terms of The Energy Performance of Buildings (Certificates and Inspections) (England and Wales) Regulations 2007 or the Home Report if in relation to a residential property in Scotland.
*This is the average speed from the provider with the fastest broadband package available at this postcode. The average speed displayed is based on the download speeds of at least 50% of customers at peak time (8pm to 10pm). Fibre/cable services at the postcode are subject to availability and may differ between properties within a postcode. Speeds can be affected by a range of technical and environmental factors. The speed at the property may be lower than that listed above. You can check the estimated speed and confirm availability to a property prior to purchasing on the broadband provider's website. Providers may increase charges. The information is provided and maintained by Decision Technologies Limited. **This is indicative only and based on a 2-person household with multiple devices and simultaneous usage. Broadband performance is affected by multiple factors including number of occupants and devices, simultaneous usage, router range etc. For more information speak to your broadband provider.
Map data ©OpenStreetMap contributors.




