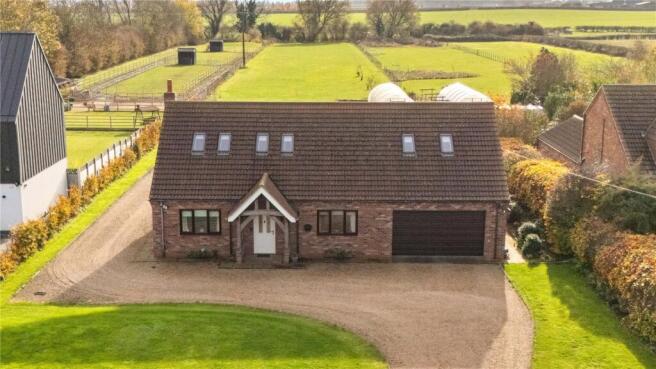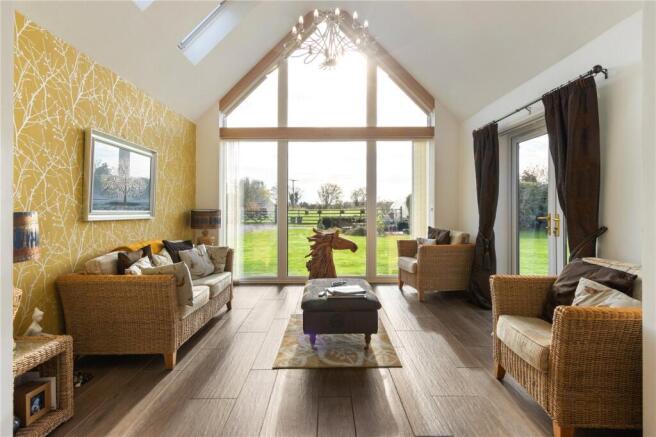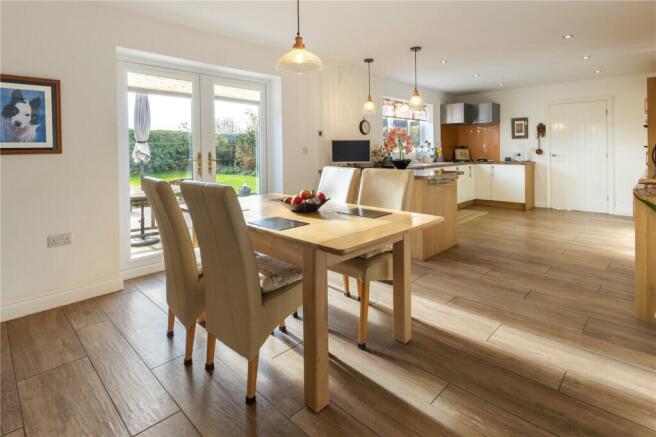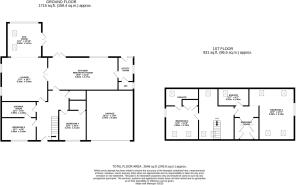
4 bedroom bungalow for sale
Ings Lane, Hibaldstow, North Lincolnshire, DN20

- PROPERTY TYPE
Bungalow
- BEDROOMS
4
- BATHROOMS
3
- SIZE
Ask agent
- TENUREDescribes how you own a property. There are different types of tenure - freehold, leasehold, and commonhold.Read more about tenure in our glossary page.
Freehold
Key features
- A Superbly Presented Spacious Home Across Two Foors
- Benefitting from Grounds Extending to Cica 1.85 Acre
- Located on the Edge of Hibaldstow Village
- Lounge With Seamless Flow Into A Sun Room
- Modern Open Plan Dining Kitchen
- Utility Room, Convenient Cloakroom
- Two Ground Floor Bedrooms & A Shower/Wet Room
- Spacious Principal Suite with Dressing & Luxury En-suite
- Double Gated Entrance and Integral Double Garage
Description
Set on the edge of the popular village of Hibaldstow, Maysholme is a modern chalet bungalow offering generous accommodation and a plot of approximately 1.85 acres. Designed with space and flexibility in mind, it combines contemporary interiors with practical features and outdoor areas that make it ideal for family living.
Step Inside
Maysholme is entered through an open oak framed porch into a welcoming entrance hall, where a handcrafted staircase rises to a galleried landing above. The hall is finished with wood effect tiled flooring that flows seamlessly throughout the main living spaces, giving a modern and cohesive feel.
From here, a door leads into the lounge, centred around a feature oak fire surround housing a wood and flame effect gas fire — a cosy focal point for winter evenings. This room opens directly into the stunning sunroom; a space designed for light and connection. Its full height apex gable window, roof lights, and double doors to the patio make it perfect for enjoying the views, relaxing with family, or entertaining guests.
Double doors from the lounge, along with access from the hall, lead into the open plan dining kitchen. Fitted with an extensive range of high gloss and wood effect units, it includes an L shaped gas hob with matching stainless-steel extractor and a high level double oven. The dining area enjoys its own double doors to the patio, creating a natural flow between indoors and outdoors. When the sitting room doors are open, the whole ground floor feels connected — ideal for gatherings and everyday family life.
A practical utility room adjoins the kitchen, with a rear door to the garden and a strategically placed WC, perfectly positioned for use when working outside.
Two of the property’s four bedrooms are also accessed from the entrance hall. Both are doubles with forward facing windows, and they share a modern shower/wet room, with one bedroom benefitting from Jack and Jill access. The ground floor has the benefit of underfloor heating.
Upstairs, the bright and airy galleried landing includes a recess that works perfectly as a study area. From here, two further bedrooms are accessed: the guest bedroom, with vaulted ceiling and a spacious ensuite bathroom including a P shaped bath and vanity unit; and the master suite, a generous retreat with dressing area, fitted wardrobes, and built in dressing table. The ensuite features a large shower, double ended bath, and quality fittings, while the bedroom itself is filled with light from dual aspect roof windows, a vaulted ceiling, and a gable window. Elegant panelling to the lower walls adds a touch of refinement.
Step Outside
Maysholme is approached through double gates mounted on brick pillars, opening onto a broad gravel drive with ample parking and turning space. The drive continues down the side and rear of the property, while also giving access to the integral double garage at the front.
To the rear, a south facing tiled patio runs across the property, perfect for entertaining or relaxing in the sun. Beyond lies a lawned area with shrub and floral beds, complemented by a second seating area positioned to capture the morning light.
Practicality is enhanced by a corrugated steel workshop with double doors large enough to accommodate a vehicle, complete with power and light. Beyond this, a post and rail fence with a farm style gate opens into the fully enclosed paddock, offering lush grass ideal for grazing. In one corner sits a vegetable plot and polytunnel, while the rear boundary is defined by a spring fed brook that adds natural charm.
Wildlife thrives here, with the current owner particularly enjoying the variety of birds attracted to the grounds — a reminder that this property offers not only space and practicality but also a connection to nature.
- COUNCIL TAXA payment made to your local authority in order to pay for local services like schools, libraries, and refuse collection. The amount you pay depends on the value of the property.Read more about council Tax in our glossary page.
- Band: F
- PARKINGDetails of how and where vehicles can be parked, and any associated costs.Read more about parking in our glossary page.
- Yes
- GARDENA property has access to an outdoor space, which could be private or shared.
- Yes
- ACCESSIBILITYHow a property has been adapted to meet the needs of vulnerable or disabled individuals.Read more about accessibility in our glossary page.
- Ask agent
Ings Lane, Hibaldstow, North Lincolnshire, DN20
Add an important place to see how long it'd take to get there from our property listings.
__mins driving to your place
Get an instant, personalised result:
- Show sellers you’re serious
- Secure viewings faster with agents
- No impact on your credit score
Your mortgage
Notes
Staying secure when looking for property
Ensure you're up to date with our latest advice on how to avoid fraud or scams when looking for property online.
Visit our security centre to find out moreDisclaimer - Property reference FAC250242. The information displayed about this property comprises a property advertisement. Rightmove.co.uk makes no warranty as to the accuracy or completeness of the advertisement or any linked or associated information, and Rightmove has no control over the content. This property advertisement does not constitute property particulars. The information is provided and maintained by Fine & Country, Northern Lincolnshire. Please contact the selling agent or developer directly to obtain any information which may be available under the terms of The Energy Performance of Buildings (Certificates and Inspections) (England and Wales) Regulations 2007 or the Home Report if in relation to a residential property in Scotland.
*This is the average speed from the provider with the fastest broadband package available at this postcode. The average speed displayed is based on the download speeds of at least 50% of customers at peak time (8pm to 10pm). Fibre/cable services at the postcode are subject to availability and may differ between properties within a postcode. Speeds can be affected by a range of technical and environmental factors. The speed at the property may be lower than that listed above. You can check the estimated speed and confirm availability to a property prior to purchasing on the broadband provider's website. Providers may increase charges. The information is provided and maintained by Decision Technologies Limited. **This is indicative only and based on a 2-person household with multiple devices and simultaneous usage. Broadband performance is affected by multiple factors including number of occupants and devices, simultaneous usage, router range etc. For more information speak to your broadband provider.
Map data ©OpenStreetMap contributors.





