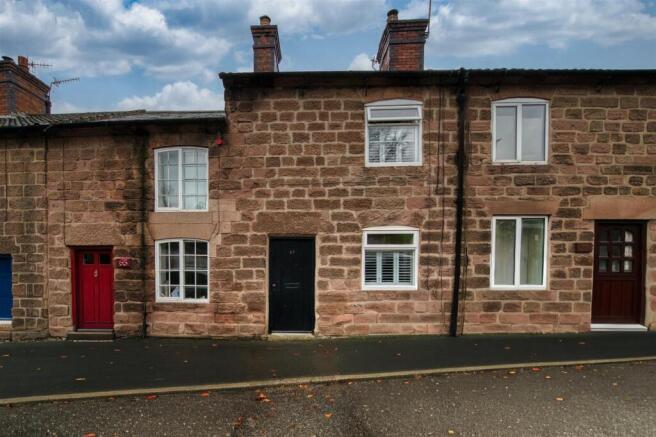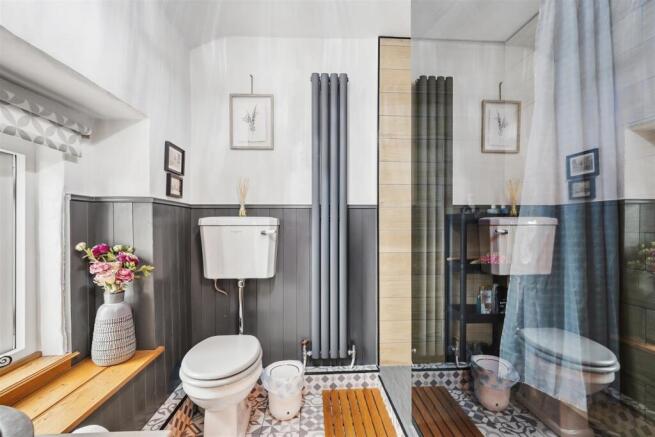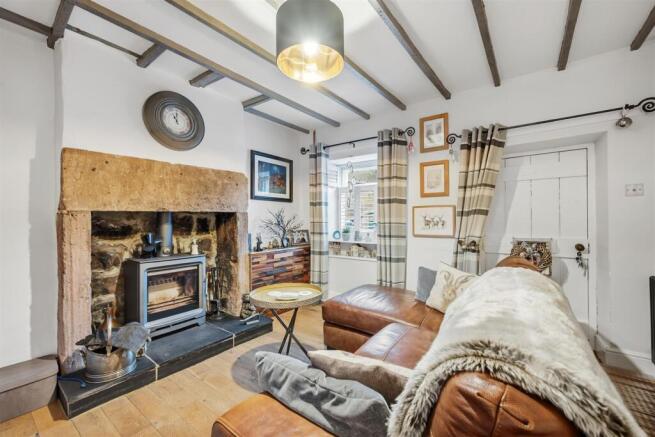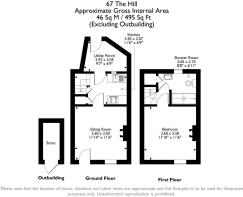
The Hill, Cromford, Matlock

- PROPERTY TYPE
Terraced
- BEDROOMS
1
- BATHROOMS
1
- SIZE
495 sq ft
46 sq m
- TENUREDescribes how you own a property. There are different types of tenure - freehold, leasehold, and commonhold.Read more about tenure in our glossary page.
Freehold
Key features
- High quality refurbished 1 bedroom cottage
- Original Arkwright cottage packed with original features
- Grade II Listed home in immaculate condition throughout
- Council Tax band A
- New dual fuel burner set within original fireplace
- Stunning modern shower room
- Smeg appliances and Belfast sink in kitchen
- Utility Porch/Boot Room and external shed
- NO UPWARD CHAIN
- Fitted wooden plantation shutters and secondary glazing
Description
On the ground floor is a stylish sitting room, upgraded kitchen and utility/boot room. To the first floor is a spacious double bedroom and amazing shower room. There is a separate shed, which is useful for additional storage. There is plenty of on-street parking along the stretch in front of the home, where there is a long parking bay.
Cromford village is a World Heritage Site and is packed with tourist facilities aplenty (the historic mills, canal, pubs, restaurants and shops) and walking and cycling routes head off in all directions. Matlock Bath, Matlock, Bakewell and Buxton are all within easy reach, as is the High Peak Trail, Chatsworth House and the many delights of the Peak District.
Front Of The Home - Enter the home through a solid wooden door with brass handle and knob. A path just 20 metres away leads around to the rear entrance into the utility porch.
Sitting Room - 3.6 x 3.5 (11'9" x 11'5") - This beautiful first impression is truly representative of the high quality and stylish decor to be found throughout this home. Underneath the oak floor are the original terracotta tiles. There is a high beamed ceiling and plenty of space for seating, a television cabinet and small dining table. The focal point is the large fireplace with original stone surround and tiled hearth, which houses a substantial dual fuel burner and flue. To the front is a west facing window with secondary glazing and fitted wooden plantation shutters, with a cute recessed shelf below.
The room also has a new heritage-style radiator, ceiling light fitting, skirting boards and white painted curved walls. An original pine door with iron latch opens into the kitchen.
Kitchen - 3.5 x 2.07 (11'5" x 6'9") - We love this super-stylish room, which has a contemporary porcelain tiled floor, high ceiling with drop-light fitting and great storage solutions. On the right, the worktop has modern tiled splashbacks and an integral four-ring Smeeg gas hob with touch-activated backlit extractor fan above. There are several cabinets including a pull-out spice rack and drawers - and a glass-fronted cabinet above. At the far end is a Smeg double oven with cabinets above and below.
Opposite, the substantial ceramic Belfast sink with antique-style black mixer tap is situated in front of a tall window looking through to the utility-porch. The deep-set window is in the original outside wall and perfectly demonstrates the thickness of the walls. The curved worktop has lots of drawers and cabinets below including a pull-out bin. At floor level is a blow-heater and, above, are two glass-fronted display cabinets.
On the left wall of the kitchen is a door into the pantry, with space for a fridge-freezer. Every space is cleverly utilised and there is another drawer and cabinet inserted beneath the stairs. A timber-framed glazed door leads into the utility-porch.
Utility Porch - 2.92 x 2.05 (9'6" x 6'8") - This very useful space has a porcelain tiled floor and plenty of room to kick off boots and hang up coats after a long hearty walk. The solid oak worktop has a cupboard below alongside space and plumbing for a washing machine. There is a heritage radiator, light fitting, exposed stone walls and a solid door to the rear entrance and out to the shed. The room has a polycarbonate angled roof bringing natural light flooding down into the room.
Stairs To First Floor Landing - The newly-fitted stairs curve up to the first floor landing and the pipework handrail on the right is a clever nod to the industrial heritage of this home. Overhead are two light fittings and a loft hatch. Stripped pine doors with iron latches lead into the bedroom and shower room.
Bedroom - 3.6 x 3.5 (11'9" x 11'5") - Elegant, cosy and spacious, the bedroom has oak-style laminate flooring and a high ceiling with light fitting. The original Arkwright fireplace is now used for display only - and has the original stone surround and a new tiled hearth which is sympathetic to the age and style of the home. The room has a heritage radiator, skirting boards and fitted wooden plantation shutters and secondary glazing to the window. The combination of the shutters and secondary glazing is effective in minimising the road noise. This double bedroom has plenty of space for a double or king size bed, wardrobe and additional furniture.
Shower Room - 2.65 x 2.1 (8'8" x 6'10") - This spectacular room reminds us of a top hotel suite. Fitted by the current owners, the huge walk-in shower has a tall reinforced glass screen, which houses the mains-fed shower with a rainforest shower head and separate hand-held attachment. The shower has a timber-style tiled surround and distinctive slate-style flooring.
The room includes a quality Bayswater ceramic WC with cistern and a vanity unit with large stone bowl sink with black mixer tap and impressive tall tiled splashback panel. The wide sill in front of the timber-framed frosted window has an iron latch and opens to reveal great views over village rooftops and gardens. There is a tall slate-coloured radiator, modern tiled floor, ceiling light fitting and wood-panelled walls; all of which contribute to the luxurious feel of this room. A deep cupboard over the stairs has shelving and houses the combi-boiler.
Brochures
The Hill, Cromford, MatlockBrochure- COUNCIL TAXA payment made to your local authority in order to pay for local services like schools, libraries, and refuse collection. The amount you pay depends on the value of the property.Read more about council Tax in our glossary page.
- Band: A
- PARKINGDetails of how and where vehicles can be parked, and any associated costs.Read more about parking in our glossary page.
- On street
- GARDENA property has access to an outdoor space, which could be private or shared.
- Yes
- ACCESSIBILITYHow a property has been adapted to meet the needs of vulnerable or disabled individuals.Read more about accessibility in our glossary page.
- Ask agent
Energy performance certificate - ask agent
The Hill, Cromford, Matlock
Add an important place to see how long it'd take to get there from our property listings.
__mins driving to your place
Get an instant, personalised result:
- Show sellers you’re serious
- Secure viewings faster with agents
- No impact on your credit score
Your mortgage
Notes
Staying secure when looking for property
Ensure you're up to date with our latest advice on how to avoid fraud or scams when looking for property online.
Visit our security centre to find out moreDisclaimer - Property reference 34302371. The information displayed about this property comprises a property advertisement. Rightmove.co.uk makes no warranty as to the accuracy or completeness of the advertisement or any linked or associated information, and Rightmove has no control over the content. This property advertisement does not constitute property particulars. The information is provided and maintained by Bricks and Mortar, Wirksworth. Please contact the selling agent or developer directly to obtain any information which may be available under the terms of The Energy Performance of Buildings (Certificates and Inspections) (England and Wales) Regulations 2007 or the Home Report if in relation to a residential property in Scotland.
*This is the average speed from the provider with the fastest broadband package available at this postcode. The average speed displayed is based on the download speeds of at least 50% of customers at peak time (8pm to 10pm). Fibre/cable services at the postcode are subject to availability and may differ between properties within a postcode. Speeds can be affected by a range of technical and environmental factors. The speed at the property may be lower than that listed above. You can check the estimated speed and confirm availability to a property prior to purchasing on the broadband provider's website. Providers may increase charges. The information is provided and maintained by Decision Technologies Limited. **This is indicative only and based on a 2-person household with multiple devices and simultaneous usage. Broadband performance is affected by multiple factors including number of occupants and devices, simultaneous usage, router range etc. For more information speak to your broadband provider.
Map data ©OpenStreetMap contributors.





