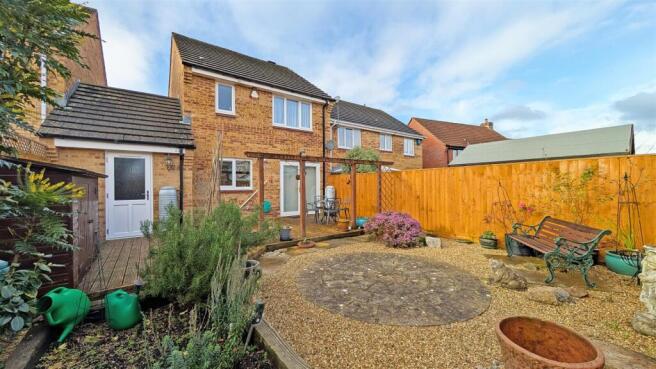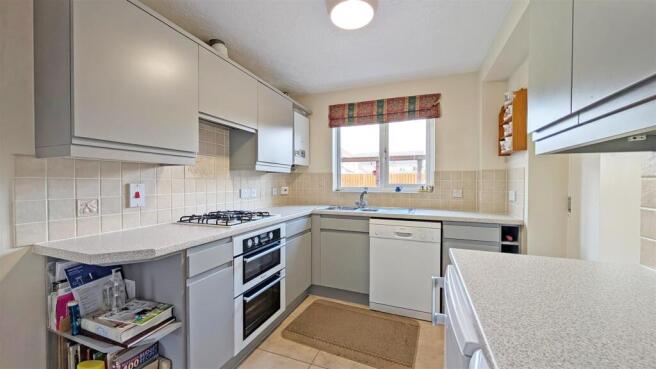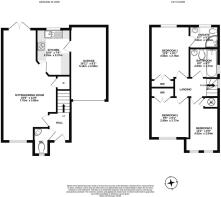
Dobree Park - Wellington

- PROPERTY TYPE
Detached
- BEDROOMS
3
- BATHROOMS
2
- SIZE
861 sq ft
80 sq m
- TENUREDescribes how you own a property. There are different types of tenure - freehold, leasehold, and commonhold.Read more about tenure in our glossary page.
Freehold
Key features
- A modern link detached family house
- 3 bedrooms
- En suite to main bedroom
- 2 reception areas and a cloakroom/WC
- Re-fitted modern kitchen
- Gas heating & double glazing
- Garage and driveway
- Low maintenance rear garden
- Located toward the end of a no through road
- No onward chain
Description
Rockwell Green combines rural charm with village convenience. Local amenities include a primary school, village shops, and the well-regarded Villa Verde restaurant. A doctor's surgery is also located just a mile away. Inside, the property welcomes you with an entrance hall and the added convenience of a downstairs W/C. To the left is a bright and generously sized lounge flowing into a connected dining area, ideal for both relaxing and entertaining. To the right, the modern kitchen offers a stylish and practical space, with direct access to the garage and rear garden.
Upstairs, the main bedroom benefits from built-in wardrobes and en-suite. The second bedroom is also a comfortable double with built-in storage, while the third bedroom offers flexibility of a spacious home office, or bedroom. The main bathroom features a bath with shower attachment. Externally, the home offers off-road parking and garage, making this an attractive and functional home in a peaceful village setting.
Sitting/Dining Room - 25'6" x 12'8" - This spacious sitting and dining room stretches generously, providing ample space for both relaxing and entertaining. It features large windows that bring in plenty of natural light, creating a bright and welcoming atmosphere. The room benefits from a traditional fireplace with a wooden mantelpiece, adding character and a cosy focal point. French doors lead out to the rear garden, seamlessly connecting the indoor and outdoor living areas.
Kitchen - 10'8" x 7'9" - The kitchen is compact yet well laid out, featuring light-coloured cabinetry and work surfaces that create a clean and practical space. It includes built-in appliances such as a double oven and a gas hob, and there is space for additional appliances like a dishwasher and fridge freezer. A window over the sink allows natural light to fill the room, and a door provides direct access to the garage, adding convenience.
Wc - This ground floor WC is neatly presented in a neutral style, featuring a white toilet and a corner wash basin. A small window allows natural light while maintaining privacy, and the room is equipped with a radiator for comfort.
Bedroom 1 - 11'8" x 9'1" - Bedroom 1 is a comfortable double room with a soft carpet underfoot and neutral walls. It benefits from built-in wardrobes that provide good storage space. A window overlooks the outside, bringing in natural light, and this bedroom enjoys the convenience of an ensuite shower room, which is fitted with a corner shower cubicle, basin, and toilet.
Bedroom 2 - 9'6" x 9'1" - Bedroom 2 is a well-proportioned room with a window overlooking the front of the property. It features built-in wardrobes providing useful storage, and a neutral decor scheme that allows for personal style to be added easily.
Bedroom 3 - 13'2" x 6'8" - Bedroom 3 is a smaller room, ideal for use as a child's bedroom, guest room or home office. It has two windows that let in plenty of natural light and a neutral carpet that complements the pale walls.
Bathroom - 6'8" x 5'7" - The bathroom is equipped with a bath, wash basin, and toilet. It features a classic design with patterned tiles around the bath area and a window that allows for natural light and ventilation.
Rear Garden - The rear garden is a private and enclosed space featuring a large decked area ideal for outdoor dining or relaxing. Beyond this, there is a paved seating area and some well-maintained planting beds, offering a low-maintenance outdoor space with a pleasant variety of greenery and shrubs. A pergola structure adds visual interest and could be used to support climbing plants or hanging lighting.
Front Exterior - The front exterior of the property is traditional in style with a brick facade and a gabled roof detail above the door. There is a driveway leading to the garage beside the house, with neat planting beds at the front adding to the welcoming appearance.
Garage - 16'11" x 8'2" - The garage offers a practical space for parking a vehicle or for additional storage, with internal access through the kitchen. It features a single garage door to the front and measures a generous size to accommodate a car and more.
Ensuite - 6'7" x 5'1" - The ensuite shower room attached to the main bedroom has a corner shower cubicle with glass doors, a WC, and a wash basin. The compact but functional space benefits from a window, ensuring good natural light and ventilation.
Brochures
DOBREE PARK - WELLINGTONBrochure- COUNCIL TAXA payment made to your local authority in order to pay for local services like schools, libraries, and refuse collection. The amount you pay depends on the value of the property.Read more about council Tax in our glossary page.
- Band: D
- PARKINGDetails of how and where vehicles can be parked, and any associated costs.Read more about parking in our glossary page.
- Yes
- GARDENA property has access to an outdoor space, which could be private or shared.
- Yes
- ACCESSIBILITYHow a property has been adapted to meet the needs of vulnerable or disabled individuals.Read more about accessibility in our glossary page.
- Ask agent
Dobree Park - Wellington
Add an important place to see how long it'd take to get there from our property listings.
__mins driving to your place
Get an instant, personalised result:
- Show sellers you’re serious
- Secure viewings faster with agents
- No impact on your credit score
Your mortgage
Notes
Staying secure when looking for property
Ensure you're up to date with our latest advice on how to avoid fraud or scams when looking for property online.
Visit our security centre to find out moreDisclaimer - Property reference 34301757. The information displayed about this property comprises a property advertisement. Rightmove.co.uk makes no warranty as to the accuracy or completeness of the advertisement or any linked or associated information, and Rightmove has no control over the content. This property advertisement does not constitute property particulars. The information is provided and maintained by Wilsons, Taunton. Please contact the selling agent or developer directly to obtain any information which may be available under the terms of The Energy Performance of Buildings (Certificates and Inspections) (England and Wales) Regulations 2007 or the Home Report if in relation to a residential property in Scotland.
*This is the average speed from the provider with the fastest broadband package available at this postcode. The average speed displayed is based on the download speeds of at least 50% of customers at peak time (8pm to 10pm). Fibre/cable services at the postcode are subject to availability and may differ between properties within a postcode. Speeds can be affected by a range of technical and environmental factors. The speed at the property may be lower than that listed above. You can check the estimated speed and confirm availability to a property prior to purchasing on the broadband provider's website. Providers may increase charges. The information is provided and maintained by Decision Technologies Limited. **This is indicative only and based on a 2-person household with multiple devices and simultaneous usage. Broadband performance is affected by multiple factors including number of occupants and devices, simultaneous usage, router range etc. For more information speak to your broadband provider.
Map data ©OpenStreetMap contributors.






