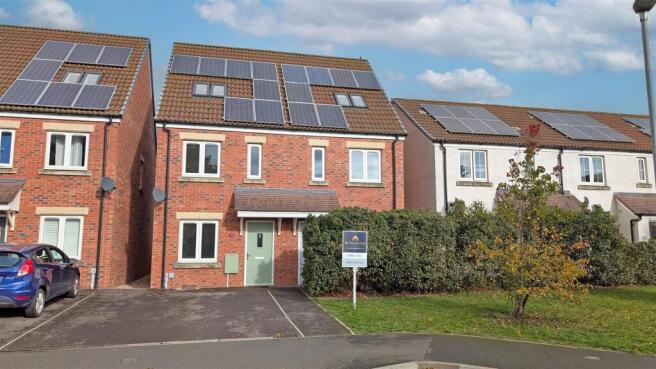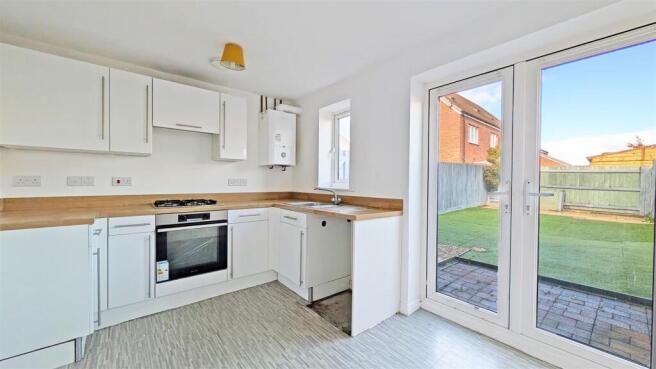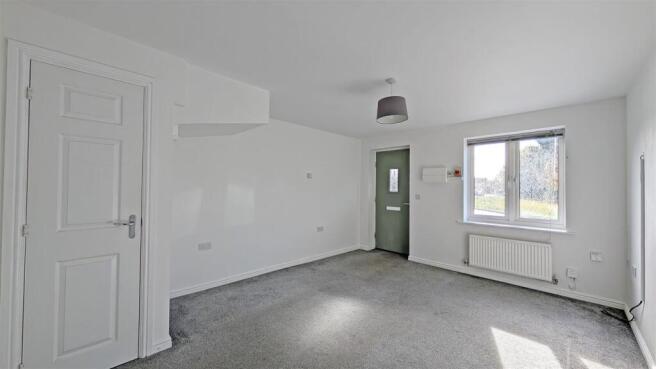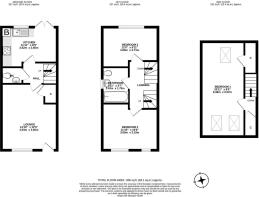
Heathfield Gardens - Bathpool

- PROPERTY TYPE
Semi-Detached
- BEDROOMS
3
- BATHROOMS
1
- SIZE
914 sq ft
85 sq m
- TENUREDescribes how you own a property. There are different types of tenure - freehold, leasehold, and commonhold.Read more about tenure in our glossary page.
Freehold
Key features
- Semi detached
- 3 double bedrooms
- Lounge
- Kitchen/dining room
- First floor bathroom
- Solar panels
- Double glazing and gas heating
- Low maintenance rear garden
- Off road parking
- No chain
Description
Upstairs, the first floor offers two double bedrooms and a main bathroom. The upper floor includes a large storage cupboard and a spacious main bedroom with extra cupboard space above the stairs. The property benefits from ample storage, large bedrooms, solar panels, and proximity to green spaces all within easy reach of Taunton.
Location & Community: Bathpool is situated just outside the town of Taunton in Somerset, within the TA2 postcode district. It offers a semi-rural yet highly accessible setting on the edge of Taunton. The area features beautiful canal-sidewalks, scenic walking and cycling routes creating a peaceful, open atmosphere modern homes, and family-friendly amenities, making it ideal for professionals, couples, and families alike. With newer housing developments and green corridors, Bathpool combines tranquillity with connectivity.
Closest Primary School: West Monkton Church of England School
Closest Secondary School: Monkton Wood Academy
Transport & Access: Conveniently located near Taunton town centre, approximately 2.3 miles to the main station via local roads.
Lounge - 14'10" x 12'0" - This welcoming lounge offers a bright and spacious area with a large front-facing window that fills the room with natural light. The neutral decor and soft carpeting create a warm and inviting atmosphere, ideal for relaxing or entertaining. A door leads directly to the hall, connecting seamlessly with the rest of the home.
Kitchen - 11'11" x 8'9" - The kitchen is fitted with white cabinets and wooden work surfaces, providing a clean and contemporary feel. Integrated appliances include an oven and hob, with plumbing ready for a dishwasher or washing machine. French doors open onto the rear garden, allowing plenty of daylight and easy access to outdoor space. The flooring is practical and complements the kitchen’s crisp, simple style.
Wc - A neat cloakroom comprising a WC and a small washbasin offers convenient facilities on the ground floor. The light, neutral decor and tiled flooring maintain a fresh and clean appearance.
Bedroom 2 - 11'10" x 10'6" - Bedroom 2 is a generously sized room located on the first floor, featuring two windows that provide ample natural light. The neutral walls and carpeting create a calm and restful environment, perfect for a comfortable bedroom.
Bedroom 3 - 12'0" x 8'11" - Bedroom 3 offers a bright and cosy space on the first floor with a front-facing window. The room benefits from soft carpeting and neutral decoration, providing a blank canvas for personal touches.
Bathroom - 7'11" x 5'7" - The family bathroom on the first floor is fitted with a white suite, including a bath with an overhead shower, a washbasin, and a toilet. The walls around the bath feature tiled splashbacks, and a frosted window allows in natural light while ensuring privacy.
Bedroom 1 - 20'11" x 8'5" - Bedroom 1 is a spacious room located on the top floor, featuring two Velux windows that flood the space with natural light. There are built-in cupboards providing useful storage, and the soft grey carpeting adds to the cosy feel of this expansive bedroom.
Landing And Hallway - The landing and hallway are painted in neutral tones with carpeted flooring, creating a light and airy transition space between the rooms and floors. The staircase features a simple white banister, providing continuity throughout the home.
Rear Garden - The rear garden is enclosed and predominantly laid to lawn, with a paved patio area ideal for outdoor seating or dining. A shed provides useful storage, and the garden benefits from a fenced boundary, offering privacy and a safe space for children or pets to play.
Brochures
HEATHFIELD GARDENS - BATHPOOLBrochure- COUNCIL TAXA payment made to your local authority in order to pay for local services like schools, libraries, and refuse collection. The amount you pay depends on the value of the property.Read more about council Tax in our glossary page.
- Band: C
- PARKINGDetails of how and where vehicles can be parked, and any associated costs.Read more about parking in our glossary page.
- Driveway
- GARDENA property has access to an outdoor space, which could be private or shared.
- Yes
- ACCESSIBILITYHow a property has been adapted to meet the needs of vulnerable or disabled individuals.Read more about accessibility in our glossary page.
- Wide doorways
Heathfield Gardens - Bathpool
Add an important place to see how long it'd take to get there from our property listings.
__mins driving to your place
Get an instant, personalised result:
- Show sellers you’re serious
- Secure viewings faster with agents
- No impact on your credit score
Your mortgage
Notes
Staying secure when looking for property
Ensure you're up to date with our latest advice on how to avoid fraud or scams when looking for property online.
Visit our security centre to find out moreDisclaimer - Property reference 34301755. The information displayed about this property comprises a property advertisement. Rightmove.co.uk makes no warranty as to the accuracy or completeness of the advertisement or any linked or associated information, and Rightmove has no control over the content. This property advertisement does not constitute property particulars. The information is provided and maintained by Wilsons, Taunton. Please contact the selling agent or developer directly to obtain any information which may be available under the terms of The Energy Performance of Buildings (Certificates and Inspections) (England and Wales) Regulations 2007 or the Home Report if in relation to a residential property in Scotland.
*This is the average speed from the provider with the fastest broadband package available at this postcode. The average speed displayed is based on the download speeds of at least 50% of customers at peak time (8pm to 10pm). Fibre/cable services at the postcode are subject to availability and may differ between properties within a postcode. Speeds can be affected by a range of technical and environmental factors. The speed at the property may be lower than that listed above. You can check the estimated speed and confirm availability to a property prior to purchasing on the broadband provider's website. Providers may increase charges. The information is provided and maintained by Decision Technologies Limited. **This is indicative only and based on a 2-person household with multiple devices and simultaneous usage. Broadband performance is affected by multiple factors including number of occupants and devices, simultaneous usage, router range etc. For more information speak to your broadband provider.
Map data ©OpenStreetMap contributors.






