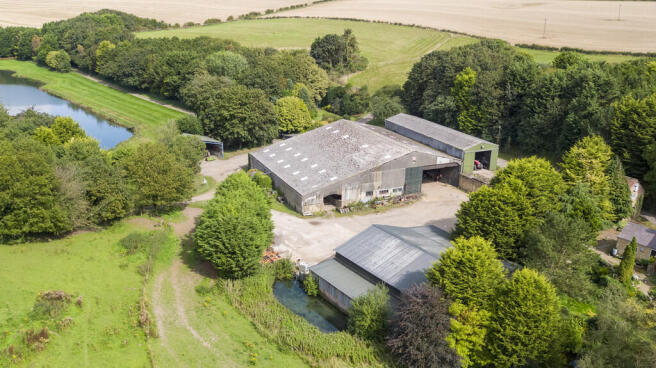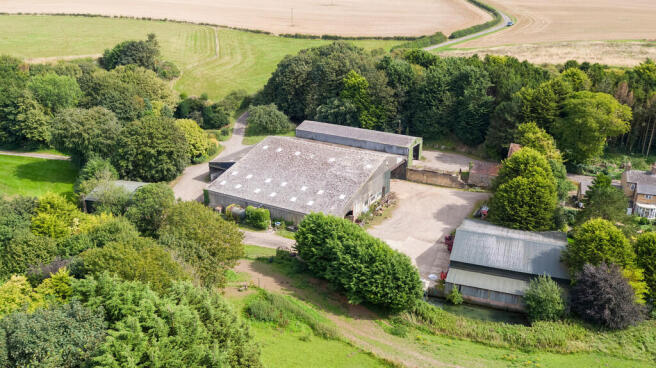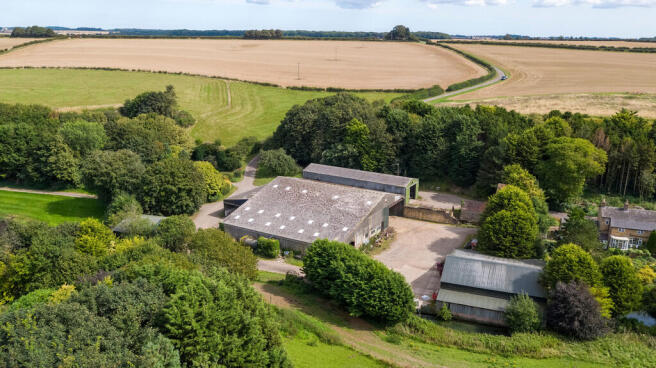Thorpe Farmyard, Binbrook Lane
- SIZE
Ask agent
- SECTOR
Farm land for sale
Description
An opportunity to acquire Farm Buildings, Yard and Paddock extending to 12.25 Acres (4.95 Hectares) situated to the west of Binbrook Lane, Thorpe-Le-Vale, Market Rasen. The Farm Building, Yard and Paddock are offered for sale freehold and with the benefit of vacant possession. The extent of the property is shown red on the plan within these particulars.
Thorpe Farmyard presents an excellent opportunity for residential development, with potential for a number of dwellings in an idyllic rural setting, subject to planning permission. The site also offers scope for equestrian or commercial uses, subject to the necessary planning permission and consents.
LOCATION:
Thorpe Top is located in the centre of the highly sought after Lincolnshire Wolds. It is within 7.5 miles of Market Rasen and 10.5 miles northwest of Louth with the sea-side town of Cleethorpes 15 miles to the northeast. The city of Lincoln, 23 miles to the southwest, provides excellent rail connections.
What 3 Words Location: -
///index.referral.reinvest
ACCESS TRACK:
Access to the land is via a private roadway to the west of Binbrook Lane with the Freehold of the entrance track (outlined in red) forming part of the Thorpe Farmyard. The neighbouring residential properties, the lakes, woodland and farmland to the north all have the benefit of a Right of Way and re-pass along this access track. A plan showing these Rights of Way are available from the Selling Agent´s upon request. The purchaser of the Farm Buildings and Yard and other adjoining property owners will have to contribute their fair share towards the maintenance of the relevant parts of the track.
ACCOMODATION:
The farm buildings are of steel portal framed construction with profile clad roofs with the addition of timber construction lean-to
buildings.
Southern Barn: 19.35m x 13.30m Steel portal framed building, timber perlins, profile clad roof, concrete floor, combination of brick, concrete, block and timber walling.
West Lean to: 18.00m x 4.70m Of timber construction with profile clad roof, concrete floor.
East Lean to: 18.30m x 5.80m Of timber construction with profile clad roof, concrete floor.
Shipping Container: Partially clad with stone and timber walling and pantile roof.
Main Grain Store/Workshop: 23.90m x 31.80m Steel portal frame, corrugated asbestos roof, concrete floor, combination of brick, block, profile clad and grain walling.
10.20m x 4.90m Workshop area within main building with steel and timber frame and profile clad, concrete floor.
Lean to on west side: 12.20m x 31.66m Steel portal frame construction, concrete floor, concrete and stone walls, corrugated asbestos cladding and roof, concrete block walls. Containing: -
12 Loose Boxes: with stone, timber, block divisions. Each loosebox measuring approximately 3.74m x 4.51m.
Tack Room: Brick and block walls.
Lean to North Side Grain Store: 24.20m x 9.00m Concrete floor, steel portal frame, corrugated asbestos roof, timber purlins.
Machinery Shed: (west side): 9.20m x 11.80m Steel portal framed construction, timber purlins, profile clad walls and roof, concrete lower walls, concrete floor.
PADDOCK
To the west of the Farm Buildings there is a paddock which extends to approximately 8.71 Acres (3.52 Hectares).
The paddock is delineated by combination of hedges and fences. The paddock also benefits from a water supply.
METHOD OF SALE:
The land is offered for sale by Private Treaty.
LAND AND SOILS CLASSIFICATION:
The Paddock is classified as Grade III on the Land Classification Map of England & Wales. The Paddock is further classified by the Soil Survey of England and Wales as being part of the Andover 1 Soil Series.
TENURE AND POSSESSION:
The tenure of the property is freehold. Vacant possession will be available upon completion.
LAND DRAINAGE:
No recent land drainage schemes have been undertaken. There are no land drainage plans available.
WAYLEAVES, RIGHTS OF WAY AND EASEMENTS:
The land is being sold subject to and offered with the benefit of all existing rights, including rights of way, whether public or private, light, support, drainage, water, electricity, and other rights, easements, quasi-easements and all wayleaves, whether referred to specifically in these particulars or not.
Rights of Way can be viewed on the Lincolnshire County Council website:
http:// lincs.locationcentre.co.uk/internet/internet. aspx?articleid=L4h7HM4AmHM~&preview=true
SPORTING RIGHTS:
The Sporting Rights are included in the sale as far as owned by the Seller.
MINERALS AND TIMBER:
The mineral rights are included in the sale as far as owned by the Seller.
SERVICES
There is a 3-phase electricity supply to the Farm Buildings. The mains water supply to the yard is via a communal supply. It is the
potential purchaser´s responsibility to investigate the availability of new connections or capacity queries for any services, and such new connections will be at the cost of the potential purchaser.
VALUE ADDED TAX:
Should a sale of the land or any right attached to it become a chargeable supply for the purposes of VAT, such Tax will be payable by the Purchaser(s) in addition to the contract price. All Guide Prices quoted, or prices discussed are exclusive of VAT.
In the event the property or any part thereof, any rights, become a chargeable supply for the purpose of VAT any such taxes will be payable in addition to the purchase price at the appropriate rate.
VIEWING:
Strictly by appointment with the selling Agents. Any parties viewing the land do so entirely at their own risk and are responsible for
ensuring their own safety.
PLANS, AREAS, AND SCHEDULE:
The plans and areas have been prepared as accurately as reasonably possible and are based on the Ordnance Survey and Rural Land Registry Plans. The plans included in these Particulars are published for convenience and / or identification purposes only and although believed to be correct, the accuracy cannot be guaranteed. The purchaser(s) will be deemed to have satisfied themselves as to the description and extent of the property and the ownership of the boundaries.
APPARATUS AND SERVICES:
None of the apparatus nor services have been checked; therefore, their serviceability is not guaranteed. Interested parties must make their own enquiries/inspections.
HEALTH AND SAFETY:
All those entering on to the property should take great care both for themselves, their property and any part of the farm. Neither the Vendor nor the Agents are responsible for any injury or accident that occurs on the farm.
ENVIRONMENT CHARGE:
There is an annual charge for the farm payable to the Environment Agency.
CONTACT:
If any further information is required regarding the Land, please contact:
R. Longstaff & Co LLP., 5 New Road, Spalding, Lincolnshire, PE11 1BS
T: Option 4
PARTICULARS CONTENT:
We make every effort to produce accurate and reliable details, but if there are any particular points you would like to discuss prior to making your inspection, please do not hesitate to contact our office. We suggest you contact our office in any case to check the
availability of this property prior to travelling to the area. The Plans reproduced in these Particulars are for identification purposes
only and are NOT TO SCALE. These Particulars are issued subject to the property described not being sold, let, withdrawn, or
otherwise disposed of. These Particulars are believed to be correct, but their accuracy cannot be guaranteed, and they do not
constitute an offer or a contract. The photographs of the property were taken circa. August 2023.
Brochures
Thorpe Farmyard, Binbrook Lane
NEAREST STATIONS
Distances are straight line measurements from the centre of the postcode- Market Rasen Station6.1 miles
Notes
Disclaimer - Property reference 101505032472. The information displayed about this property comprises a property advertisement. Rightmove.co.uk makes no warranty as to the accuracy or completeness of the advertisement or any linked or associated information, and Rightmove has no control over the content. This property advertisement does not constitute property particulars. The information is provided and maintained by Longstaff Chartered Surveyors, Spalding. Please contact the selling agent or developer directly to obtain any information which may be available under the terms of The Energy Performance of Buildings (Certificates and Inspections) (England and Wales) Regulations 2007 or the Home Report if in relation to a residential property in Scotland.
Map data ©OpenStreetMap contributors.




