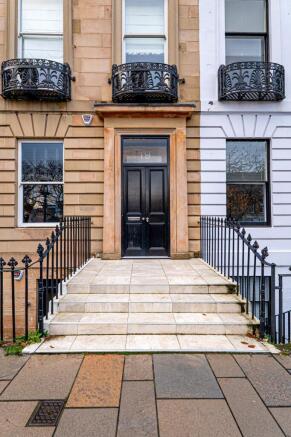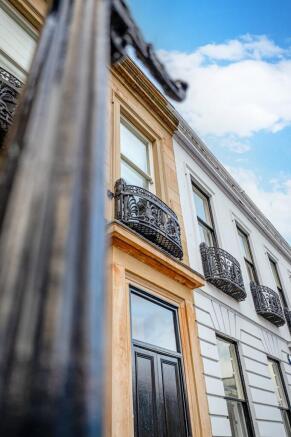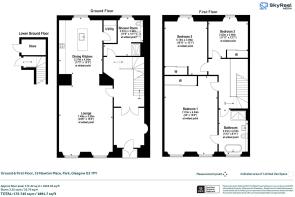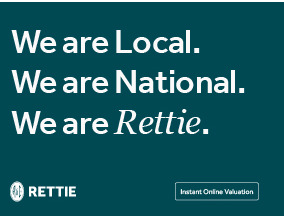
Newton Place, Park, Glasgow

- PROPERTY TYPE
Apartment
- BEDROOMS
3
- BATHROOMS
2
- SIZE
1,892 sq ft
176 sq m
- TENUREDescribes how you own a property. There are different types of tenure - freehold, leasehold, and commonhold.Read more about tenure in our glossary page.
Freehold
Description
The home for sale is an instantly impressive three-bedroom main door duplex conversion, offering luxurious living space over two levels, with the additional advantages of private gated rear parking area, enclosed rear terrace and cellar storage space.
This magnificent property at No. 19 Newton Place occupies the entire elevated ground and first floors of an elegant, stone-cleaned blonde sandstone townhouse, located in the highly desirable Park District, at the edge of Kelvingrove Park - between the West End & city centre. The property was completely renovated and formed into its current configuration by Wemyss Properties in 2021 who undertook an extensive redevelopment and upgrade of numbers 18 and 19. The interior & exterior improvements have been thoughtfully curated to respect the original architecture while introducing modern elements that complement the building’s traditional character.
The result is a home of genuine distinction — one that combines the grandeur and detailing of a classic townhouse with high-end contemporary design. The internal craftsmanship and specification are of the highest order, with Porcelanosa design collaboration for the kitchen and bathrooms, restored ceiling cornices and roses, and sash and case double-glazed windows throughout. Every aspect of the finish has been executed to exceptional standards, resulting in a property that is both elegant and practical for modern living. Considering the commodious and versatile nature of the accommodation – the property could be a good fit for everyone from business executives to professional couples, growing West End families and even down-sizers in search of high-quality living space within a central yet peaceful address.
Upon arrival, a few wide steps with decorative wrought-iron railings and stone balustrade lead to the main door. The entrance hallway immediately sets the tone, featuring an original statue enclave and double doors leading to the main internal hall, with a sweeping staircase linking both the first floor and lower garden level.
The accommodation begins with an impressive front lounge and dining room, extending over 27 feet in length and featuring ornate cornicing, two full-height sash windows with original shutters, and beautiful herringbone oak flooring. The open-plan kitchen continues the herringbone flooring and provides a stunning contemporary focal point — complete with a central waterfall island, bespoke cabinetry, and integrated Siemens appliances. A utility room adjoins the kitchen, providing additional storage and workspace. From the hallway, there is access to a luxury shower room fitted to a superb standard.
A feature glass cupola above the stairwell fills the first-floor landing with natural light. The principal bedroom suite extends to approximately 22 feet and features fitted wardrobes, plush carpeted flooring, and twin Juliet balconies overlooking the treetops of Newton Place. The Jack and Jill main bathroom, accessed from both the principal bedroom and hallway, offers a truly indulgent space with a freestanding bath, walk-in shower, wash hand basin, and toilet — all finished with Porcelanosa fittings. Two further double bedrooms, both with fitted wardrobes and sash windows overlooking the rear garden, complete the first-floor accommodation.
From the ground floor, stairs descend to a lower hallway which provides a large storage cupboard and direct access to the private, astro-turfed rear terrace and secure, gated car parking area.
In terms of situation, Newton Place is an elegant, tree-lined avenue situated near the boundary of Kelvingrove Park, providing a peaceful and leafy setting that feels removed from the bustle, yet lies between the West End and Glasgow city centre. Local amenities can be found on nearby Woodlands Road, Sauchiehall Street, and Argyle Street, offering an excellent selection of cafés, restaurants, and boutique shops, while Byres Road and the Kelvinbridge area are only a short distance away.
Kelvingrove Park and the Kelvingrove Art Gallery and Museum are within a few minutes’ walk, as are Glasgow University and several of the city’s best public and private schools. For professionals, the property offers an ideal position within walking distance of the city centre, with Charing Cross train station and St George’s Cross underground both around five minutes away. Rapid access to the M8 motorway also makes this location ideal for those who regularly commute between Glasgow and Edinburgh.
In all, this is a remarkable and beautifully presented home — offering a rare combination of luxury, tranquillity and convenience in one of Glasgow’s most prestigious addresses.
Attributes
• Magnificent main door duplex conversion within a blonde sandstone townhouse
• Fully renovated and reconfigured by Wemyss Properties (2021)
• Occupying the elevated ground and first floors
• Exceptional interior design and craftsmanship throughout
• Porcelanosa kitchens and bathrooms with Siemens appliances
• Restored original features – ornate cornicing, ceiling roses, sash windows, shutters
• Three double bedrooms, including a luxurious master suite with Juliet balconies
• Spacious 27ft front lounge/dining room with herringbone oak flooring
• Dual control central heating system with independent Hive thermostatic controllers that operate upper and lower floors separately.
• Victorian style triple column radiators.
• Private rear terrace and secure gated off-street parking spaces
• Peaceful, leafy Park District setting near Kelvingrove Park
• Walking distance to city centre, West End, and transport links
• Perfect for professionals seeking a high-quality city residence
• Within the single survey of the home report, this property has been given a straight category 1 commentary.
EPC: C
Council Tax: F
Tenure: Freehold
EPC Rating: C
Council Tax Band: F
- COUNCIL TAXA payment made to your local authority in order to pay for local services like schools, libraries, and refuse collection. The amount you pay depends on the value of the property.Read more about council Tax in our glossary page.
- Band: F
- PARKINGDetails of how and where vehicles can be parked, and any associated costs.Read more about parking in our glossary page.
- Yes
- GARDENA property has access to an outdoor space, which could be private or shared.
- Yes
- ACCESSIBILITYHow a property has been adapted to meet the needs of vulnerable or disabled individuals.Read more about accessibility in our glossary page.
- Ask agent
Newton Place, Park, Glasgow
Add an important place to see how long it'd take to get there from our property listings.
__mins driving to your place
Get an instant, personalised result:
- Show sellers you’re serious
- Secure viewings faster with agents
- No impact on your credit score
Your mortgage
Notes
Staying secure when looking for property
Ensure you're up to date with our latest advice on how to avoid fraud or scams when looking for property online.
Visit our security centre to find out moreDisclaimer - Property reference GWE230507. The information displayed about this property comprises a property advertisement. Rightmove.co.uk makes no warranty as to the accuracy or completeness of the advertisement or any linked or associated information, and Rightmove has no control over the content. This property advertisement does not constitute property particulars. The information is provided and maintained by Rettie, West End. Please contact the selling agent or developer directly to obtain any information which may be available under the terms of The Energy Performance of Buildings (Certificates and Inspections) (England and Wales) Regulations 2007 or the Home Report if in relation to a residential property in Scotland.
*This is the average speed from the provider with the fastest broadband package available at this postcode. The average speed displayed is based on the download speeds of at least 50% of customers at peak time (8pm to 10pm). Fibre/cable services at the postcode are subject to availability and may differ between properties within a postcode. Speeds can be affected by a range of technical and environmental factors. The speed at the property may be lower than that listed above. You can check the estimated speed and confirm availability to a property prior to purchasing on the broadband provider's website. Providers may increase charges. The information is provided and maintained by Decision Technologies Limited. **This is indicative only and based on a 2-person household with multiple devices and simultaneous usage. Broadband performance is affected by multiple factors including number of occupants and devices, simultaneous usage, router range etc. For more information speak to your broadband provider.
Map data ©OpenStreetMap contributors.








