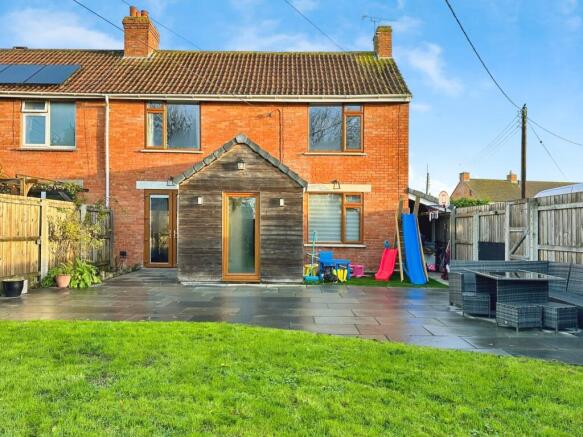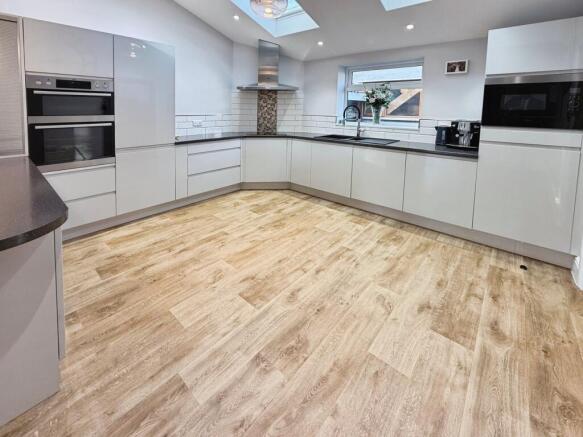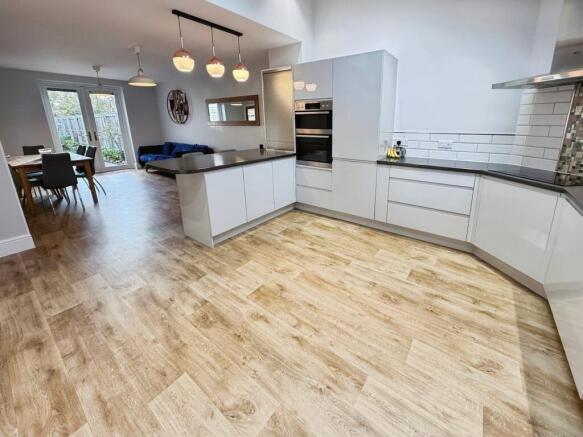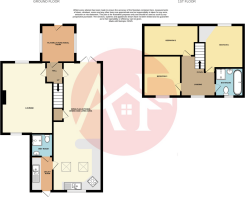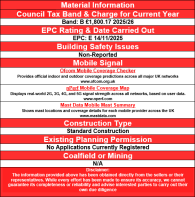
Withy Road, West Huntspill, Highbridge, TA9

- PROPERTY TYPE
Semi-Detached
- BEDROOMS
3
- BATHROOMS
2
- SIZE
Ask agent
- TENUREDescribes how you own a property. There are different types of tenure - freehold, leasehold, and commonhold.Read more about tenure in our glossary page.
Freehold
Key features
- Extended modern family home
- Stylish open-plan kitchen
- Three comfortable bedrooms
- Luxury tiled wet room
- Double garage with power
- Village setting near amenities
- Excellent motorway connections nearby
- Spacious off-road parking
- Ready to move in
- Modern & Spacious
Description
A beautifully modernised and extended semi-detached residence offering stylish and comfortable living in the sought-after Somerset village of West Huntspill. This impressive home has been significantly improved and thoughtfully extended in recent years to create a spacious layout ideal for modern family life.
The accommodation begins with a welcoming entrance porch leading into a bright inner hall with stairs to the first floor. The generous lounge features a log burner and dual-aspect double-glazed windows, creating a cosy yet airy feel. At the heart of the home is a stunning open-plan dining kitchen measuring over 9 metres in length. Recently refurbished to a high standard, it includes sleek contemporary units, quality integrated AEG appliances, ample workspace, LVT flooring, and south-facing French doors opening onto the garden.
The ground floor also benefits from a separate utility room and a luxury fully tiled wet room with underfloor heating. Upstairs, there are three well-proportioned bedrooms, each with double-glazed windows and radiators, along with a modern family bathroom fitted with a white suite and heated towel rail.
Outside, the property enjoys a north-facing front garden, a vegetable plot, and a spacious concreted parking area leading to a double garage with power, lighting, and WC. Conveniently located for Burnham-on-Sea, Highbridge, and the M5, this superb home combines village charm with modern living. Early viewing is strongly recommended.
EPC: C 2025/26 Somerset Council Tax Band: B – £1,800.17 for 2025/26
Construction:
Built of facing brick and having a tiled pitched and insulated roof. The property in recent years has been the subject of considerable improvement and an extension. The home now offers very comfortable modern living and an early viewing is strongly recommended.
Accommodation:
Open-plan kitchen, dining and living area: 9.13m x 4.15m (29' 11" x 13' 7")
Completely refurbished, extended and refitted to a high standard and having single drainer stainless steel sink unit with mixer tap, extensive modern kitchen furniture units comprising various base, wall and drawer units, together with peninsula bar and working surfaces. Integrated appliances include AEG induction hob with cooker hood, AEG oven, microwave, dishwasher, freezer and tall fridge. Eight downlighter spotlights, two Velux double glazed windows and LVT flooring. Understairs cupboard. South-facing double glazed French doors to the rear garden. There is heated flooring through.
Lounge: 5.18m x 3.71m (17' 0" x 12' 2")
This is a warm and inviting living room designed for relaxation and family time. The space features a large corner sofa in soft brown upholstery, offering plenty of seating, complemented by a textured grey carpet that adds comfort underfoot. A wood-burning stove set within a modern fireplace with a wooden mantel and slate hearth forms the heart of the room, creating a cosy focal point. Above it, a striking heart-shaped mirrored wall feature adds a touch of style and reflects light beautifully. There’s a wall-mounted TV opposite the sofa for convenient viewing, while a blue armchair with a throw and a woven basket filled with blankets enhance the homely, lived-in feel. Natural light pours in through the front window, and subtle decorative touches — including shelving with books and personal items — bring warmth and personality to the room. Overall, it’s a beautifully balanced space that combines modern touches with a comfortable, family-friendly atmosphere.
Utility Room: 2.19m x 1.62m (7' 2" x 5' 4")
With single drainer stainless steel sink unit with mixer tap and cupboards under. Plumbing for an automatic washing machine. Roll top working surfaces, range of wall units, part tiled walls, extractor fan, Velux double glazed window and LVT flooring.
Wet Room:
Fully tiled with tiled floor, Triton shower and shower screens, low level WC, hand wash basin, two downlighters spot lights, double glazed window and extractor fan.
Play/Multi-function Room:
With radiator, two double glazed windows and door to the front garden.
Landing:
With radiator, double glazed window and access to the insulated loft space.
Bedroom One: 3.57m x 3.3m (11' 9" x 10' 10")
With double glazed window, radiator and fitted corner wardrobe.
Bedroom Two: 3.04m x 2.04m (10' 0" x 6' 8")
With double glazed window and radiator.
Bedroom Three: 2.72m x 2.66m (8' 11" x 8' 9")
With double glazed window and radiator.
Bathroom: 2.05m x 2.07m (6' 9" x 6' 9")
This is a stylish and contemporary bathroom finished to a high standard. The space features large neutral-toned tiles throughout, giving it a clean, cohesive, and spa-like feel. A modern white suite includes a floating basin with chrome mixer tap, a close-coupled WC, and a panelled bath with a sleek mosaic-tiled feature strip that adds texture and visual interest to the room. The walk-in shower area is separated by a clear glass screen, creating a sense of openness while maintaining a practical wet-room style.
A heated black towel rail adds a striking contrast and a touch of luxury, while the large wall mirror enhances light and space. Finished with a soft grey bath mat and subtle decorative touches, the room feels both elegant and practical — perfect for modern family living.
Garden:
Step outside to a beautifully maintained garden that perfectly blends relaxation and play. A spacious paved patio provides the ideal setting for outdoor dining, entertaining, or simply enjoying the sunshine. Beyond the patio lies a generous, level lawn perfect for children, pets, or summer gatherings. The garden is fully enclosed with fencing, offering privacy and security, while established borders add a touch of greenery and charm.
Rear Area:
To the rear of the property is a good-sized concreted parking area providing space for several vehicles and leading to a DOUBLE GARAGE: 6.42 x 4.78 (overall), fitted with up-and-over doors, fluorescent strip lighting, and power.
The area is well maintained and practical, offering ample off-road parking ideal for families or those needing space for multiple vehicles. A side gate provides convenient access to the garden, while decorative touches such as wall planters enhance the home’s kerb appeal.
Situation:
Standing in the popular Somerset village of West Huntspill. The property stands close to open farmland and whilst it is close to local facilities. The village of West Huntspill offers various facilities including school, church, village hall and public houses. Further amenities at nearby Burnham-on-Sea and Highbridge. Access to the M5 Motorway to the north (Junction 22) and to the south (Junction 23). Main line railway stations in Highbridge and Bridgwater.
Brochures
Brochure 1- COUNCIL TAXA payment made to your local authority in order to pay for local services like schools, libraries, and refuse collection. The amount you pay depends on the value of the property.Read more about council Tax in our glossary page.
- Band: B
- PARKINGDetails of how and where vehicles can be parked, and any associated costs.Read more about parking in our glossary page.
- Driveway
- GARDENA property has access to an outdoor space, which could be private or shared.
- Yes
- ACCESSIBILITYHow a property has been adapted to meet the needs of vulnerable or disabled individuals.Read more about accessibility in our glossary page.
- Level access
Energy performance certificate - ask agent
Withy Road, West Huntspill, Highbridge, TA9
Add an important place to see how long it'd take to get there from our property listings.
__mins driving to your place
Get an instant, personalised result:
- Show sellers you’re serious
- Secure viewings faster with agents
- No impact on your credit score



Your mortgage
Notes
Staying secure when looking for property
Ensure you're up to date with our latest advice on how to avoid fraud or scams when looking for property online.
Visit our security centre to find out moreDisclaimer - Property reference 29693750. The information displayed about this property comprises a property advertisement. Rightmove.co.uk makes no warranty as to the accuracy or completeness of the advertisement or any linked or associated information, and Rightmove has no control over the content. This property advertisement does not constitute property particulars. The information is provided and maintained by Abbott & Frost, Burnham-On-Sea. Please contact the selling agent or developer directly to obtain any information which may be available under the terms of The Energy Performance of Buildings (Certificates and Inspections) (England and Wales) Regulations 2007 or the Home Report if in relation to a residential property in Scotland.
*This is the average speed from the provider with the fastest broadband package available at this postcode. The average speed displayed is based on the download speeds of at least 50% of customers at peak time (8pm to 10pm). Fibre/cable services at the postcode are subject to availability and may differ between properties within a postcode. Speeds can be affected by a range of technical and environmental factors. The speed at the property may be lower than that listed above. You can check the estimated speed and confirm availability to a property prior to purchasing on the broadband provider's website. Providers may increase charges. The information is provided and maintained by Decision Technologies Limited. **This is indicative only and based on a 2-person household with multiple devices and simultaneous usage. Broadband performance is affected by multiple factors including number of occupants and devices, simultaneous usage, router range etc. For more information speak to your broadband provider.
Map data ©OpenStreetMap contributors.
