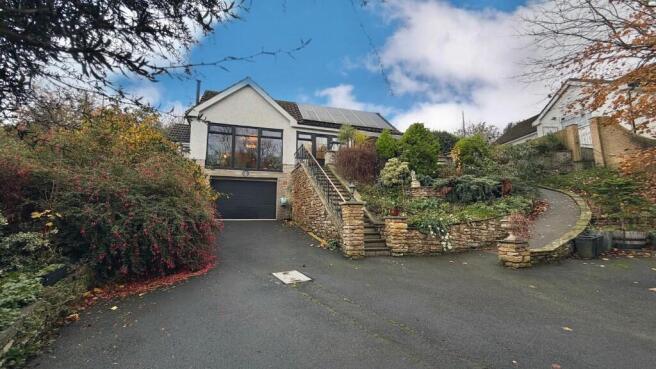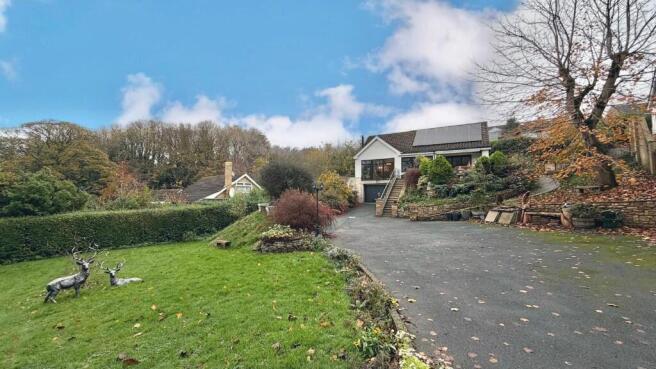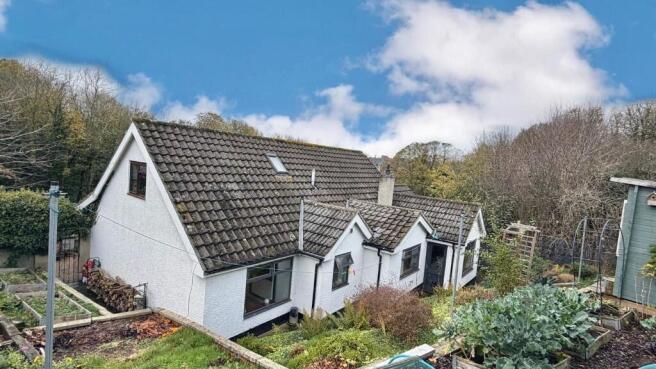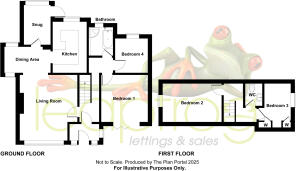4 bedroom detached house for sale
Gaskell Lane, TS13

- PROPERTY TYPE
Detached
- BEDROOMS
4
- BATHROOMS
1
- SIZE
Ask agent
- TENUREDescribes how you own a property. There are different types of tenure - freehold, leasehold, and commonhold.Read more about tenure in our glossary page.
Freehold
Key features
- Located on highly sought-after Gaskell Lane, an exclusive private development of characterful self-build homes dating back to the 1960s.
- Peacefully positioned beside Loftus Woods offering exceptional privacy and natural surroundings
- Beautifully maintained and thoughtfully updated four-bedroom home, showcasing clean, Scandinavian-inspired architectural lines
- Rich in restored period features including parquet and herringbone flooring, corniced ceilings and elegant panelled walls
- Flexible layout with three inviting reception rooms, perfect for modern family living.
- Newly fitted oil central heating boiler (2025) with replaced radiators, ensuring comfort and efficiency throughout
- Stunning wrap-around gardens with mature planting, wildlife-friendly borders, terraced areas, a timber summerhouse/home office
- Ample gated driveway parking for several vehicles with turning area, under croft Garage
- Additional parcel of land included at the entrance (over the road from the main house).
- Solar panels providing a feed tariff electricity
Description
Gaskell Lane is an exclusive private development of self-build homes dating back to the 1960s and remains one of Loftus's most sought-after locations. Tucked away in a peaceful setting beside Loftus Woods and its picturesque waterfall, the area offers both privacy and natural beauty. Ideally positioned close to lovely sandy beaches and excellent walking trails, Loftus provides the perfect base for exploring the surrounding countryside as well as the popular coastal towns of Saltburn-by-the-Sea and Whitby.
This particular well proportioned home has been updated and lovingly cared for by the current owners and evokes the charm and clean architectural lines often associated with Scandinavian homes, giving it a unique and stylish appeal. With four Bedrooms split over two levels, three reception rooms and many beautiful Period features having been painstakingly restored by the current owners which include; Parquet and Herringbone flooring, corniced ceilings and panelled walls. With a new oil central heating boiler fitted in 2025 alongside replaced radiators, this wonderful family home warrants an early inspection.
The beautiful wrap-around gardens have been lovingly tended and nurtured by the current owners over recent years. Through double gates at the front, a wide lawn is complemented by mature borders filled with an array of established plants, trees and shrubs which welcome an abundance of wildlife. The generous driveway provides ample parking for multiple vehicles and leads up to the entrance at the property, with mature terraced gardens to the rear and side having ample planting of produce, mature trees and planting, timber built summerhouse / home office and gardens that wrap around the whole of the property, with an additional small plot of land also included to the front of the gates at Gaskell Lane included.
Loftus Market Square offers a range of everyday amenities, including a Co-operative supermarket, hairdressers, post office, doctors' surgery and a library, with a leisure centre located on the outskirts of the town. The nearby A174 ensures convenient travel, giving easy access south towards Whitby and north to Middlesbrough.
ACCOMMODATION
GROUND FLOOR
Entrance Porch
Black and white ceramic tiled floor, uPVC entrance door with side glazed panels and door to:-
Reception Hallway
A stunning and most welcoming hallway with staircase to first floor and sisal stair runner with Period brass rods, attractive Georgian wood panelled walls, black and white ceramic tiled flooring, radiator, spacious under-stair storage cupboard, picture rail, double radiator and access to all ground floor rooms.
Living Room 15' 9'' x 15' 8'' (4.80m x 4.77m)
Featuring a stunning uPVC Anthracite picture window to the front aspect, vertical modern radiator, hand built wooden fireplace housing a multi-fuel wood burning stove with stone hearth, original sanded and varnished Parquet flooring, da-do rail with feature panelled walls and archway flowing into :-
Dining Room 15' 0'' x 9' 3'' (4.57m x 2.82m)
Double glazed windows to the front and rear aspects, radiator, wooden Herringbone flooring, open access to the kitchen and door to snug.
Snug 9' 6'' x 8' 6'' (2.89m x 2.59m)
Window to the rear aspect, door to rear garden and radiator.
Fitted Kitchen 10' 7'' x 15' 7'' (3.22m x 4.75m)
Window to the rear aspect. fully fitted with a range of matching sage green wall and base units incorporating roll top work surfaces, single drainer enamel sink unit with a mixer tap and splash backs. breakfast bar, plumbing for an automatic washing machine, integrated fridge freezer, built in eye level double electric oven and a four ring hob with an extractor hood over, tiled effect splashbacks and ceramic tiled flooring, Inset spot lighting.
Inner Hallway
Giving access from the hallway into two bedrooms and the family bathroom/wc.
Master Bedroom 12' 6'' x 12' 6'' (3.81m x 3.81m)
Enjoying a stunning panoramic vista with triple bi-folding doors opening out onto the front terrace - ideal for sitting with a good book, with full length fitted wardrobes, feature Georgina panelled headboard wall and radiator.
Bedroom 2 9' 5'' x 9' 8'' (2.87m x 2.94m)
Window to the rear aspect, radiator, Herringbone wooden flooring, da-do rail, fitted concealed wardrobes with overhead storage and vanity recess with drawers.
Family Bathroom/wc 9' 0'' x 7' 0'' (2.74m x 2.13m)
Window to the rear aspect, four piece suite comprising of a new side by side vanity wash hand basin with cupboard, low level wc, vani8ty tops, whirlpool bath, corner black framed shower cubicle with overhead shower, heated towel rail, ceramic tiled flooring, spot lights, extractor fan.
FIRST FLOOR
Landing
Under eves storage cupboard, dado rail and Herringbone flooring.
Bedroom 3 15' 10'' x 9' 9'' (4.82m x 2.97m)
Double glazed window to the side aspect, radiator, built in full length wardrobes, under eves storage cupboards.
Bedroom 4 12' 0'' x 10' 8'' (3.65m x 3.25m)
Window to the side aspect, radiator and fitted wardrobes.
Washroom/ wc 5' 6'' x 4' 4'' (1.68m x 1.32m)
Herringbone flooring, Velux window to rear, low level wc, pedestal wash hand basin and radiator.
EXTERNALLY
Wrap around Gardens
The beautiful wrap-around gardens have been lovingly tended and nurtured by the current owners over recent years. Through double gates at the front, a wide lawn is complemented by mature borders filled with an array of established plants, trees and shrubs which welcome an abundance of wildlife. To the rear, the garden has been thoughtfully arranged on two levels and stretches to the side with well stocked productive fruit trees, vegetable plots, planting and shrubbery, a greenhouse, log store and useful timber built summerhouse / office. There is plenty of room for additional storage and planting throughout this substantial plot.
Parking & Driveway
The generous driveway provides ample parking for multiple vehicles, caravan or motorhomes included and leads to the garage and entrance
Under-croft Garage
A spacious garage located beneath the main house, accessed via a remote-controlled door, and benefiting from a separate low-level wc.
EXTRAS: All fitted carpets as described are to be included in the sale
VIEWING ARRANGEMENTS: Strictly by Appointment with the Sole Agent.
TENURE: Freehold
SERVICES: Mains water and electricity are connected. None of these services have been tested by the Agent.
LOCAL AUTHORITY: Redcar and Cleveland Borough Council.
COUNCIL TAX ASSESSMENT: We are advised that the property is a Band E.
EPC: Please ask at our branch for a copy.
AGENTS NOTES: The photographs and information regarding this property is the copyright of Leapfrog Lettings & Sales. All measurements are approximate and have been taken using a laser tape measure therefore, may be subject to a small margin of error.
These particulars are believed to be correct and have been verified by or on behalf of the Vendor. However, any interested party will satisfy themselves as to their accuracy and as to any other matter regarding the Property or its location or proximity to other features or facilities which is of specific importance to them. Distances and areas are only approximate and unless otherwise stated fixtures contents and fittings are not included in the sale.
Prospective purchasers are always advised to commission a full inspection and structural survey of the Property before deciding to proceed with a purchase.
DATA PROTECTION AND PRIVACY POLICY Names, address, telephone number and email address will be taken for mailing list registration, viewing appointments or when making an offer to purchase and will not be used or passed on for any other marketing purposes.
HOW TO SPEED UP YOUR PROPERTY SALE ...
Here at Leapfrog, we always strive to provide the very best service and information for all our clients, whether selling, renting or buying.
We work hard to keep one step ahead of the competition and our goal for home sellers and buyers alike, is to reduce the time it takes for a sale to proceed to a speedy completion. We provide our sellers and potential buyers with important property information from the onset, resulting in fewer sales falling through.
WHAT IS A 'BUYER'S MARKETING PACK?'
The Government and National Trading Standards require that more material information needs to be provided to potential buyers upfront.
Getting our 'Buyer Information Pack' ready right at the start of marketing, means we have the ability to share this with any potential purchasers as early as at the initial viewing stage. We can then provide this to a surveyor, respective solicitors involved in the sale and potentially reduce any delays with a sale.
What does a 'Buyer Information Pack' contain?
Our Buyer Information Pack is packed with information on the property that will help secure a serious and committed buyer. Here's what it contains:
Marketing Information
Property Brochure (including photos, property description, square footage, £ per sq foot, whole plot size, local authority, council tax band and cost, tenure, estate fees, if lease the length, ground rent, maintenance fees and what's included) - supplied by Leapfrog
Floor plan - supplied by Leapfrog
Location map - supplied by Leapfrog
Material Information Sheet (all estate agents have a legal duty to have this available before a viewing is booked) - Council Tax, Tenure, Physical characteristics of the property, Property type, Material type/materials used in construction, Number and types of rooms, Utilities, Electricity supply, Water supply, Sewerage, Heating, Broadband, Mobile signal/coverage, Parking, Building safety, Restrictions, Rights and easements, Flood risk, Coastal erosion risk, Planning Permission or proposal for development, Property accessibility/adaptations, Coalfield or mining.
EPC - Energy Performance Information
Our general PIQ (Property Information Questionnaire) FAQ sheet about the property including things like rental value, rental yield, year built, distance to shops and park, meters, services, boiler, loft etc -
A report on local sold prices, Title plan, Local mobile & broadband speeds, Planning history, Plot size & floor area, Pounds per square foot, Flood risk, Conservation areas, Local school reports, Leasehold info, Council tax, Energy Performance Certificate, Transport links and Transaction history.
- COUNCIL TAXA payment made to your local authority in order to pay for local services like schools, libraries, and refuse collection. The amount you pay depends on the value of the property.Read more about council Tax in our glossary page.
- Ask agent
- PARKINGDetails of how and where vehicles can be parked, and any associated costs.Read more about parking in our glossary page.
- Garage,Driveway,Off street,Private
- GARDENA property has access to an outdoor space, which could be private or shared.
- Front garden,Patio,Private garden,Enclosed garden,Rear garden,Terrace,Back garden
- ACCESSIBILITYHow a property has been adapted to meet the needs of vulnerable or disabled individuals.Read more about accessibility in our glossary page.
- Ask agent
Gaskell Lane, TS13
Add an important place to see how long it'd take to get there from our property listings.
__mins driving to your place
Get an instant, personalised result:
- Show sellers you’re serious
- Secure viewings faster with agents
- No impact on your credit score


Your mortgage
Notes
Staying secure when looking for property
Ensure you're up to date with our latest advice on how to avoid fraud or scams when looking for property online.
Visit our security centre to find out moreDisclaimer - Property reference G86. The information displayed about this property comprises a property advertisement. Rightmove.co.uk makes no warranty as to the accuracy or completeness of the advertisement or any linked or associated information, and Rightmove has no control over the content. This property advertisement does not constitute property particulars. The information is provided and maintained by Leapfrog Lettings & Sales, Skelton-in-Cleveland. Please contact the selling agent or developer directly to obtain any information which may be available under the terms of The Energy Performance of Buildings (Certificates and Inspections) (England and Wales) Regulations 2007 or the Home Report if in relation to a residential property in Scotland.
*This is the average speed from the provider with the fastest broadband package available at this postcode. The average speed displayed is based on the download speeds of at least 50% of customers at peak time (8pm to 10pm). Fibre/cable services at the postcode are subject to availability and may differ between properties within a postcode. Speeds can be affected by a range of technical and environmental factors. The speed at the property may be lower than that listed above. You can check the estimated speed and confirm availability to a property prior to purchasing on the broadband provider's website. Providers may increase charges. The information is provided and maintained by Decision Technologies Limited. **This is indicative only and based on a 2-person household with multiple devices and simultaneous usage. Broadband performance is affected by multiple factors including number of occupants and devices, simultaneous usage, router range etc. For more information speak to your broadband provider.
Map data ©OpenStreetMap contributors.




