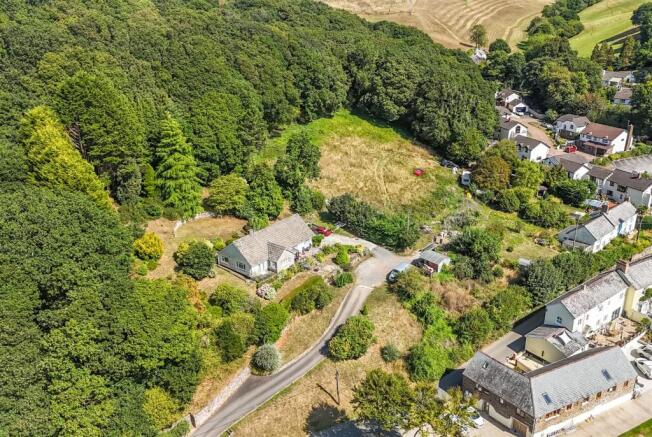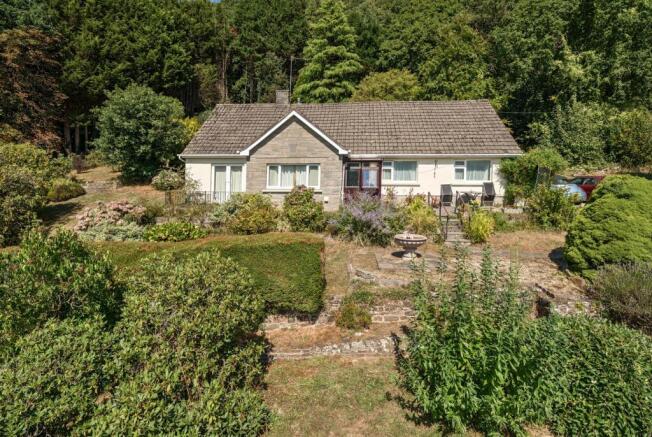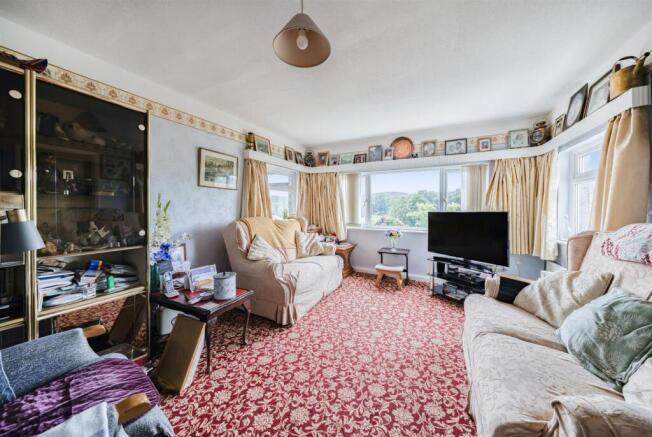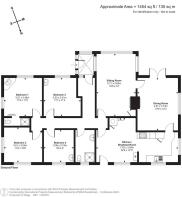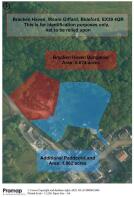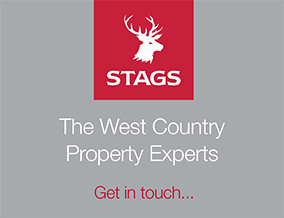
4 bedroom bungalow for sale
Weare Giffard

- PROPERTY TYPE
Bungalow
- BEDROOMS
4
- BATHROOMS
1
- SIZE
1,454 sq ft
135 sq m
- TENUREDescribes how you own a property. There are different types of tenure - freehold, leasehold, and commonhold.Read more about tenure in our glossary page.
Freehold
Key features
- 4 Double Bedrooms
- 2 Receptions Rooms
- Large Gardens
- Parking For Multiple Vehicles
- Elevated Position with Fine Views
- Scope for Modernisation
- Additional land available
- No Onward Chain
- Council Tax Band E
- Freehold
Description
Situation - Situated in the highly sought-after and picturesque village of Weare Giffard, Bracken Heath occupies an elevated position, enjoying enviable views over the valley. This small and quaint village resides near the southern bank of the River Torridge and offers indispensable village amenities, including; village hall, parish church, playground, the ‘Cyder Presse’ pub and a bus service. The nearby ‘Tarka Trail’ affords superb walks and cycle rides that extend beyond Torrington and Barnstaple.
The historic town of Great Torrington (2.3 miles), surrounded by Commons with beautiful nature walks over 360 acres of land, has an excellent range of daily amenities including; shops, leisure facilities and schooling for all ages. The port town of Bideford (4 miles) extends a wider range of facilities; including independent/artisan shops, banks, pubs/restaurants/cafes and schooling for all ages (public and private), several supermarkets and a retail complex with a range of popular brands. The costal resorts of Westward Ho!, Appledore and Instow (all approx. 7 miles) offer a mixture of sandy beaches, fine pubs/restaurants and a historic quay, amongst other amenities and attractions.
Description - Bracken Haven is a detached four bedroom bungalow set on an elevated position with fine views over Weare Giffard. The property is in need of some modernisation and benefits from private gardens, ample parking and an adjacent paddock of around 1 acre with historic planning approved for a detached three bedroom bungalow under which we understand it is confirmed that the foundation excavation works constitute formal commencement.
Accommodation - The glazed front door opens into a large, gazed PORCH with further door to HALLWAY leading to all principle accommodation. The SITTING ROOM has the benefit of a south facing, triple aspect, with open fire and inset storage cupboard to the side and further door to the dining room. The spacious KITCHEN/BREAKFAST ROOM is fitted with a comprehensive range of light base units, contrasting worktop over and matching wall units, inset gas hob/extractor hood over, high-level, twin oven/grill, sink/drainer, space for white goods, boiler, airing cupboard, space for dining table, back door leading out and further door to the DINING ROOM benefiting from a South-westerly, double aspect and electric fire.
There are 4 DOUBLE BEDROOMS, all well-proportioned and 3 are fitted with basins. The modern FAMILY BATHROOM, currently a 'wetroom' for practically, has a tiled floor, large, open shower, wall mounted basin, WC and heated towel rail.
Outside - To the front of the house is a tarmac driveway leading up to the house with with a gravel driveway to the front and side. There are also terraced lawns, beds and a timber summer house. To the West and North of the house are the main gardens which are sloping lawns with shrubs and trees.
The Paddock/Land - Adjacent to the property is a grass sloping paddock with access from either the driveway of Bracken Haven or via the the housing estate to the East (Tavern Gardens). There is also historic planning approved for a detached three bedroom bungalow under planning reference 1/0853/1986 in which it is confirmed that the foundation excavation works constitute formal commencement. Amounting to around 1 acre.
Services & Other Information - Services: All mains connected.
Broadband: 'Standard' is available (Ofcom) Please check with chosen provider
Mobile phone coverage from the major providers is 'Good' to 'Poor' (Ofcom). Please check with chosen provider.
Viewings - Strictly by confirmed prior appointment please, through the Sole Selling Agents Stags on or
Directions - Heading from Bideford towards Torrington on the A386, turn left at Weare Giffard X, signed 'Weare Giffard', continue on this road for approx. 1.5 miles, where the driveway for 'Bracken Haven' will be found on the left, with Stags 'For Sale', board clearly dis[played.
what3words///contacts.ducks.massaged
Postcode: EX39 4QR (Not to be relied upon).
Brochures
Weare Giffard- COUNCIL TAXA payment made to your local authority in order to pay for local services like schools, libraries, and refuse collection. The amount you pay depends on the value of the property.Read more about council Tax in our glossary page.
- Band: E
- PARKINGDetails of how and where vehicles can be parked, and any associated costs.Read more about parking in our glossary page.
- Yes
- GARDENA property has access to an outdoor space, which could be private or shared.
- Yes
- ACCESSIBILITYHow a property has been adapted to meet the needs of vulnerable or disabled individuals.Read more about accessibility in our glossary page.
- Ask agent
Weare Giffard
Add an important place to see how long it'd take to get there from our property listings.
__mins driving to your place
Get an instant, personalised result:
- Show sellers you’re serious
- Secure viewings faster with agents
- No impact on your credit score
Your mortgage
Notes
Staying secure when looking for property
Ensure you're up to date with our latest advice on how to avoid fraud or scams when looking for property online.
Visit our security centre to find out moreDisclaimer - Property reference 34298103. The information displayed about this property comprises a property advertisement. Rightmove.co.uk makes no warranty as to the accuracy or completeness of the advertisement or any linked or associated information, and Rightmove has no control over the content. This property advertisement does not constitute property particulars. The information is provided and maintained by Stags, Bideford. Please contact the selling agent or developer directly to obtain any information which may be available under the terms of The Energy Performance of Buildings (Certificates and Inspections) (England and Wales) Regulations 2007 or the Home Report if in relation to a residential property in Scotland.
*This is the average speed from the provider with the fastest broadband package available at this postcode. The average speed displayed is based on the download speeds of at least 50% of customers at peak time (8pm to 10pm). Fibre/cable services at the postcode are subject to availability and may differ between properties within a postcode. Speeds can be affected by a range of technical and environmental factors. The speed at the property may be lower than that listed above. You can check the estimated speed and confirm availability to a property prior to purchasing on the broadband provider's website. Providers may increase charges. The information is provided and maintained by Decision Technologies Limited. **This is indicative only and based on a 2-person household with multiple devices and simultaneous usage. Broadband performance is affected by multiple factors including number of occupants and devices, simultaneous usage, router range etc. For more information speak to your broadband provider.
Map data ©OpenStreetMap contributors.
