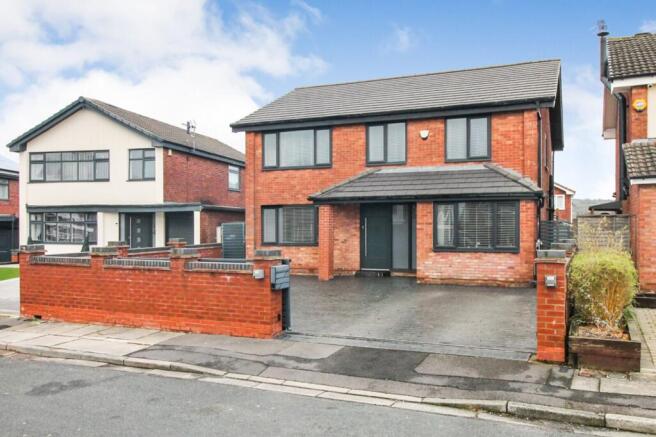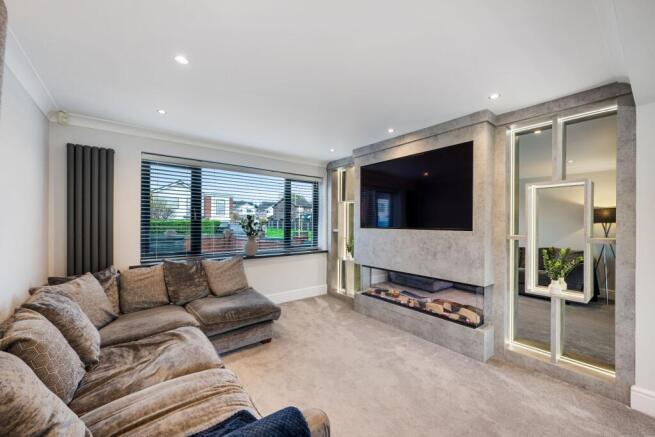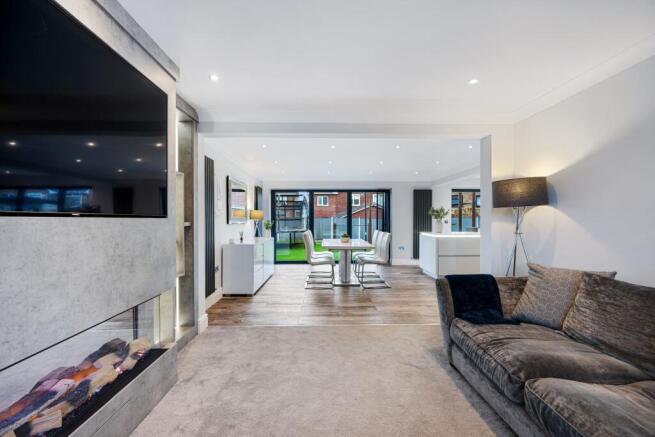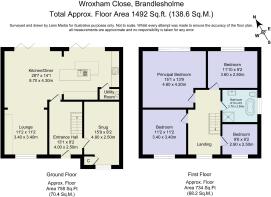4 bedroom detached house for sale
Wroxham Close, Brandlesholme

- PROPERTY TYPE
Detached
- BEDROOMS
4
- BATHROOMS
1
- SIZE
1,492 sq ft
139 sq m
- TENUREDescribes how you own a property. There are different types of tenure - freehold, leasehold, and commonhold.Read more about tenure in our glossary page.
Freehold
Key features
- Contemporary Four Bedroom Detached Home
- Planning Permission for Ground and First Floor Extension
- Diane Berry Kitchen with Neff and Miele Appliances
- Stunning Open-Plan Living, Kitchen, Dining Area with Aluminium Bi-folding Doors
- Spacious Lounge with New Media Wall Featuring an Evonic E-Smart Electric Fire
- Bedrooms with Fitted Furniture and Ottoman-Style Beds
- Gated Driveway with Parking for Three Cars and Car Charging Point
- High Specification Bathroom Featuring Free-Standing Ashton & Bentley Bath
Description
To the right, a comfortable snug sets the tone for the rest of the home. The soft palette of greys and creams, paired with anthracite radiators, gives the room an elegant warmth and is the perfect place to unwind and feel at home. The space is currently styled as a children's playroom but has the potential to become a cosy reading nook or second lounge.
Flow through into the capacious open-plan kitchen and dining space where a showstopping Diane Berry kitchen, perfectly curated, is poised to prepare your culinary delights. Tiles run underfoot, leading to a large island topped with smooth Corian. Spotlights glow softly above, inviting quiet breakfasts and late-night conversations.
Everything here feels thoughtfully placed. A Miele MasterCool fridge freezer starts the kitchen line-up; two Neff ovens and a matching microwave line the side wall, and a Miele induction hob rests beneath a sleek extractor. The Bosch dishwasher and Hamstrom hot water tap complete the collection; each seamlessly built into everyday living.
A pocket door leads to a tucked-away utility space home to a stacked washer and dryer, a sink, and additional storage to keep the day-to-day running smoothly.
Across the rear of the home, aluminium bi-folding doors flood the room with light, opening fully to the garden on warmer days. The breakfast bar offers a casual place to gather, while the open plan continues into a generous dining space, perfect for family dinners or evenings with friends.
Flowing from the dining space the front facing lounge is replete with a media wall, designed for up to a 65 inch TV, framed with LED lighting with a newly fitted Evonic E-Smart electric fire and contemporary lit mirrored alcoves. Beneath, a hidden drawer conceals consoles and cables - sleek, smart, and effortlessly tidy. Currently used as the main lounge this relaxing space has a large window providing natural daylight and a feature anthracite wall radiator. The generous corner sofa invites you to relax, catch up with friends and perhaps enjoy your favourite series on Netflix.
A bespoke staircase rises from the hallway, a glass balustrade and mirrored wall catching the light as it climbs. Upstairs, soft grey carpet runs throughout, leading to four bedrooms and a beautifully designed family bathroom.
The family bathroom is the first room to the right. Here, Gessi taps and shower fittings and dark, glossy tiles meet a soft, surrounding light. At its heart, a freestanding Ashton & Bentley bathtub catches the glow, framed by inset shelving and subtle spotlights above. A wet-room style shower with a rainfall head and wand sits opposite, while a floating black Cristallo vanity unit and backlit mirror tie the space together visually, whilst underfloor heating brings a subtle comfort beneath your feet.
Next along the landing, bedroom three looks out over the rooftops and gardens beyond. Built-in wardrobes line one wall with a sleek glass-fronted finish, softly lit from within. Every piece of furniture here has been designed to belong: the fitted bed, velvet headboard, and dressing area, all shaded by Venetian-style blinds that filter the afternoon light.
Across the landing, the principal suite is a serene retreat bathed in soft, natural light. A wall of mirrored wardrobes reflects the greenery beyond the window, while the fitted headboard, floating bedside tables, and feature lighting bring a gentle rhythm to the space. Grey carpet and neutral tones give the room a calm, sophisticated feel, while the dressing area offers open shelving and built-in storage for effortless organisation. The fourth bedroom, currently used as a dressing room, with remote-controlled ambient lighting and tailored storage, adds a touch of everyday luxury. This room could easily be changed back to use as a fourth bedroom or as a home office.
The second bedroom, overlooking the driveway, completes the upper floor. Another spacious double with glass-fronted wardrobes and LED lighting, this room mirrors the same design language seen throughout the home. A built-in dressing table conceals a retractable television, while the soft lighting and floating shelves add a boutique finish. This double, like every bed across the home, is ottoman-style, designed with hidden storage to keep the look streamlined and the space beautifully clear.
From the kitchen, the bi-folding doors open out onto a low maintenance imprinted concrete patio. There's plenty of room for outdoor dining, barbecues, or a quiet morning coffee in the summer sun. Beyond, a wide lawn is enclosed by fencing, a safe space for children and pets to play or for evenings spent with friends. With just a little planting along the borders, it could become a colourful private haven in the summer months.
The electric car charger, full alarm system, and CCTV bring peace of mind, while the electric sliding gate adds privacy and presence.
Wroxham Close also comes with approved planning permission for further development of a double storey extension and an additional single storey extension, a perfect opportunity to expand the living space or create a bespoke addition to suit a growing family or modern home-working needs.
Out & About
Perfectly placed for family life, Wroxham Close offers the best of both worlds - a peaceful, semi-rural setting with every convenience close to hand. Step outside and enjoy the fresh air, with Burrs Country Park just over ten minutes away. Spanning 36 hectares of scenic countryside, it's the perfect spot for weekend walks, bike rides, or picnics by the River Irwell, surrounded by woodlands, wetlands and wide-open pastures.
Families are well catered for with an excellent choice of nearby schools including Old Hall Primary School, Woodbank Primary and Nursery, and Our Lady of Lourdes RC Primary, all within easy reach. For secondary schools there are Woodhey and Elton High, those seeking independent education, the highly regarded Bury Grammar School is just a short drive away.
After school, why not treat the kids to an ice cream at Jersey Girls, or enjoy a relaxed family meal at The Brown Cow, a local favourite known for its hearty roasts, friendly atmosphere, and live entertainment. On sunny weekends, The Garsdale in Bury is another go-to spot, with its welcoming beer garden and traditional charm.
Everyday essentials are all within easy reach, from a Tesco Express and Spar (with Subway), to freshly baked bread from Ernills Bakery and beautiful blooms from All Bloomin Things. You'll also find a pharmacy, barbers, and Woodbank Medical Centre just a short stroll away - everything a busy family could need.
Blending countryside calm with everyday practicality, Wroxham Close offers a truly connected lifestyle. A home that's modern, stylish, and walk-in ready - perfectly placed for families who want to enjoy the best of Bury living.
A home where family life flourishes, inside and out.
Council Tax Band: E (Bury Council )
Tenure: Freehold
Brochures
Brochure- COUNCIL TAXA payment made to your local authority in order to pay for local services like schools, libraries, and refuse collection. The amount you pay depends on the value of the property.Read more about council Tax in our glossary page.
- Band: E
- PARKINGDetails of how and where vehicles can be parked, and any associated costs.Read more about parking in our glossary page.
- Driveway
- GARDENA property has access to an outdoor space, which could be private or shared.
- Rear garden
- ACCESSIBILITYHow a property has been adapted to meet the needs of vulnerable or disabled individuals.Read more about accessibility in our glossary page.
- Ask agent
Wroxham Close, Brandlesholme
Add an important place to see how long it'd take to get there from our property listings.
__mins driving to your place
Get an instant, personalised result:
- Show sellers you’re serious
- Secure viewings faster with agents
- No impact on your credit score
Your mortgage
Notes
Staying secure when looking for property
Ensure you're up to date with our latest advice on how to avoid fraud or scams when looking for property online.
Visit our security centre to find out moreDisclaimer - Property reference RS0127. The information displayed about this property comprises a property advertisement. Rightmove.co.uk makes no warranty as to the accuracy or completeness of the advertisement or any linked or associated information, and Rightmove has no control over the content. This property advertisement does not constitute property particulars. The information is provided and maintained by Wainwrights Estate Agents, Bury. Please contact the selling agent or developer directly to obtain any information which may be available under the terms of The Energy Performance of Buildings (Certificates and Inspections) (England and Wales) Regulations 2007 or the Home Report if in relation to a residential property in Scotland.
*This is the average speed from the provider with the fastest broadband package available at this postcode. The average speed displayed is based on the download speeds of at least 50% of customers at peak time (8pm to 10pm). Fibre/cable services at the postcode are subject to availability and may differ between properties within a postcode. Speeds can be affected by a range of technical and environmental factors. The speed at the property may be lower than that listed above. You can check the estimated speed and confirm availability to a property prior to purchasing on the broadband provider's website. Providers may increase charges. The information is provided and maintained by Decision Technologies Limited. **This is indicative only and based on a 2-person household with multiple devices and simultaneous usage. Broadband performance is affected by multiple factors including number of occupants and devices, simultaneous usage, router range etc. For more information speak to your broadband provider.
Map data ©OpenStreetMap contributors.




