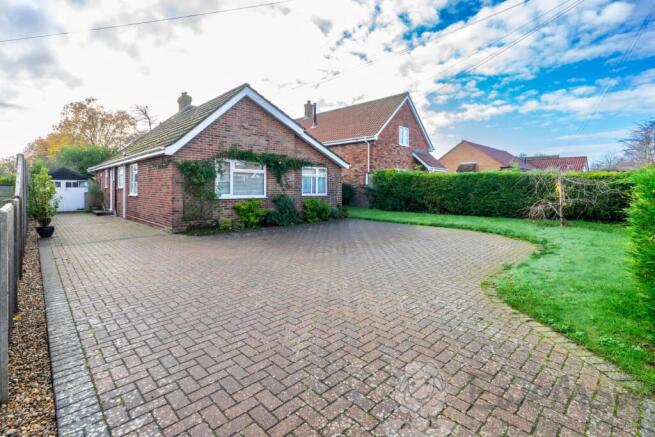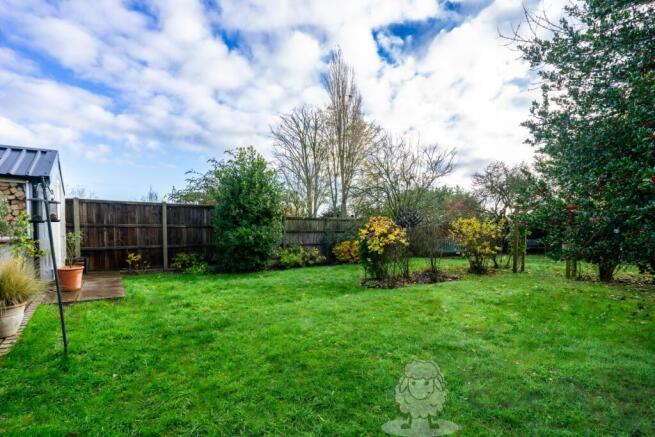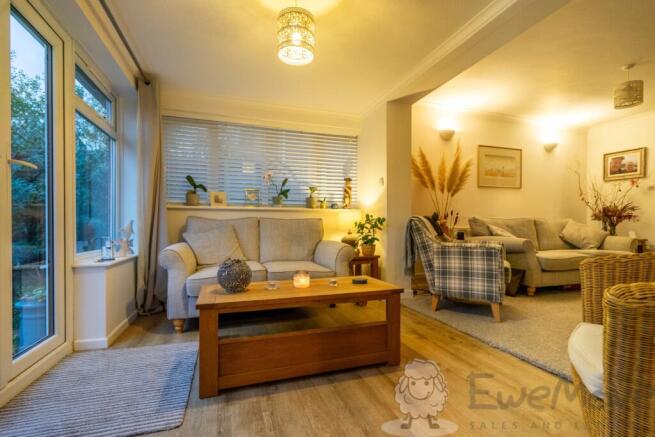Browick Road, Wymondham, Norfolk, NR18

- PROPERTY TYPE
Bungalow
- BEDROOMS
3
- BATHROOMS
2
- SIZE
969 sq ft
90 sq m
- TENUREDescribes how you own a property. There are different types of tenure - freehold, leasehold, and commonhold.Read more about tenure in our glossary page.
Freehold
Key features
- Detached 3-Bedroom Bungalow
- Non-Overlooked South-Facing Garden
- Ample Driveway (up to 5 Vehicles) Plus Garage
- Array of Recent Refurbishments Throughout including New Gas Boiler (January 2025)
- Comfortable Walking Distance of Town Centre, Daily Amenities and Train Station
- 2-Minute Drive off the A11 to Norwich and Cambridge
Description
Welcome to Browick Road, Wymondham. This charming bungalow strikes an excellent balance, tucked away from the hustle and bustle, yet just minutes from Wymondham's vibrant town centre, with its independent shops, welcoming cafés, and reliable train links to Norwich, Cambridge, London, and Stansted. Here, you can enjoy your morning coffee in the garden without a care in the world, then pop into town for everything you need within moments.
Step inside to appreciate the meticulous upkeep of this home. The layout is wonderfully practical for comfortable living. Two generous double bedrooms sit to the front of the property, with the principal bedroom benefiting from an ensuite shower room. The third double bedroom sits adjacent to the well-proportioned bathroom. The kitchen, leading into the dining room, is an absolute dream for anyone who appreciates good storage - there's a place for everything, making meal prep a genuine pleasure rather than a chore.
True gems of this property include the sun room and cosy living room. Listen to the birds and soak up the sunshine while overlooking the garden from the sun room. It's the perfect spot for morning tea, afternoon reading, or simply watching the seasons change. Retreat into the living room with a good book on a crisp autumn evening, the fire crackling away - it's the kind of space that makes a house feel like a true home.
The south-facing garden deserves special mention and is a genuine retreat in its own right: considerable time and love have gone into creating a verdant, private sanctuary that's both beautiful and wonderfully maintained. The new patio provides the ideal spot for al fresco dining or simply soaking up the sunshine, while the lush, well-kept borders and lawn create that perfect sense of peace and seclusion. Whether you're a keen gardener or simply appreciate a lovely outdoor space to relax in, you'll find this garden absolutely delightful. The garage, complete with a new roof, offers valuable storage space.
Don't let this one slip through your fingers. Call us 24/7 to book your viewing.
What3Words: ///eagle.charm.crescendo
Kitchen
3.21m x 3.21m - 10'6" x 10'6"
Luxury vinyl flooring, double-glazed uPVC window with fitted Venetian blinds and exterior door, base and wall-mounted units, integrated gas hob, extractor hood and electric oven, three floor-to-ceiling storage cupboards, ceiling and spot lights, multiple sockets and coving.
Dining Room
3.21m x 2.38m - 10'6" x 7'10"
Luxury vinyl flooring, dual double-glazed uPVC windows with fitted Venetian blinds, ceiling light, multiple sockets, radiator and coving.
Sun Room
3.48m x 2.38m - 11'5" x 7'10"
Luxury vinyl flooring, dual aspect double-glazed uPVC windows with fitted Venetian blinds, ceiling light, multiple sockets, radiator and coving
Living Room/Snug
3.97m x 3.48m - 13'0" x 11'5"
Fitted carpet, open brick fireplace with natural wood mantle and slate hearth, wall-mounted and ceiling light, radiator, coving, multiple sockets and TV aerial.
Principal Bedroom
3.97m x 2.71m - 13'0" x 8'11"
Fitted carpet, double-glazed uPVC window with fitted Venetian and Roman blind, ceiling light, multiple sockets and radiator.
Ensuite Shower Room
2.71m x 1.09m - 8'11" x 3'7"
Luxury vinyl flooring, obscured double-glazed uPVC window with roller blind, fitted shower tray with tiled walls and sliding glass door, wash hand basin with splashback tiles, toilet, radiator and ceiling light.
Bedroom Two
3.99m x 2.76m - 13'1" x 9'1"
Fitted carpet, double-glazed uPVC window with fitted Venetian blind, ceiling light, radiator and multiple sockets.
Bedroom Three
2.93m x 2.91m - 9'7" x 9'7"
Fitted carpet, double-glazed uPVC window with fitted Venetian blind, ceiling light, multiple sockets and radiator.
Bathroom
2.29m x 1.98m - 7'6" x 6'6"
Luxury vinyl flooring, obscured double-glazed uPVC window with roller blind, tiled walls, bath with mixer shower and glass shower screen, wash hand basin, toilet and heated towel rail.
Entrance Hall
5m x 1.98m - 16'5" x 6'6"
Luxury vinyl flooring, double-glazed uPVC exterior door, ceiling light, loft access housing gas boiler, two full-height storage cupboards, radiator and multiple sockets.
Brochures
Brochure- COUNCIL TAXA payment made to your local authority in order to pay for local services like schools, libraries, and refuse collection. The amount you pay depends on the value of the property.Read more about council Tax in our glossary page.
- Band: D
- PARKINGDetails of how and where vehicles can be parked, and any associated costs.Read more about parking in our glossary page.
- Yes
- GARDENA property has access to an outdoor space, which could be private or shared.
- Yes
- ACCESSIBILITYHow a property has been adapted to meet the needs of vulnerable or disabled individuals.Read more about accessibility in our glossary page.
- Ask agent
Browick Road, Wymondham, Norfolk, NR18
Add an important place to see how long it'd take to get there from our property listings.
__mins driving to your place
Get an instant, personalised result:
- Show sellers you’re serious
- Secure viewings faster with agents
- No impact on your credit score
Your mortgage
Notes
Staying secure when looking for property
Ensure you're up to date with our latest advice on how to avoid fraud or scams when looking for property online.
Visit our security centre to find out moreDisclaimer - Property reference 10723774. The information displayed about this property comprises a property advertisement. Rightmove.co.uk makes no warranty as to the accuracy or completeness of the advertisement or any linked or associated information, and Rightmove has no control over the content. This property advertisement does not constitute property particulars. The information is provided and maintained by EweMove, Covering East of England. Please contact the selling agent or developer directly to obtain any information which may be available under the terms of The Energy Performance of Buildings (Certificates and Inspections) (England and Wales) Regulations 2007 or the Home Report if in relation to a residential property in Scotland.
*This is the average speed from the provider with the fastest broadband package available at this postcode. The average speed displayed is based on the download speeds of at least 50% of customers at peak time (8pm to 10pm). Fibre/cable services at the postcode are subject to availability and may differ between properties within a postcode. Speeds can be affected by a range of technical and environmental factors. The speed at the property may be lower than that listed above. You can check the estimated speed and confirm availability to a property prior to purchasing on the broadband provider's website. Providers may increase charges. The information is provided and maintained by Decision Technologies Limited. **This is indicative only and based on a 2-person household with multiple devices and simultaneous usage. Broadband performance is affected by multiple factors including number of occupants and devices, simultaneous usage, router range etc. For more information speak to your broadband provider.
Map data ©OpenStreetMap contributors.




