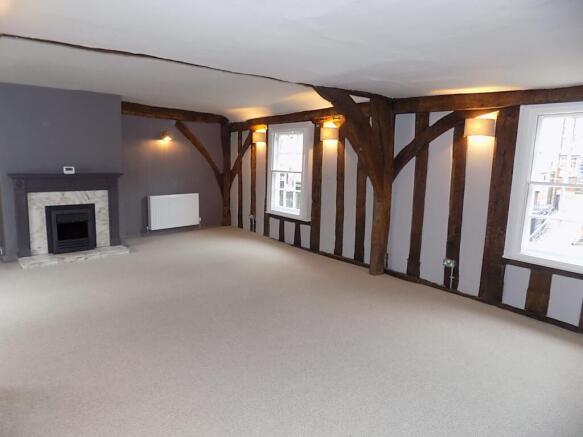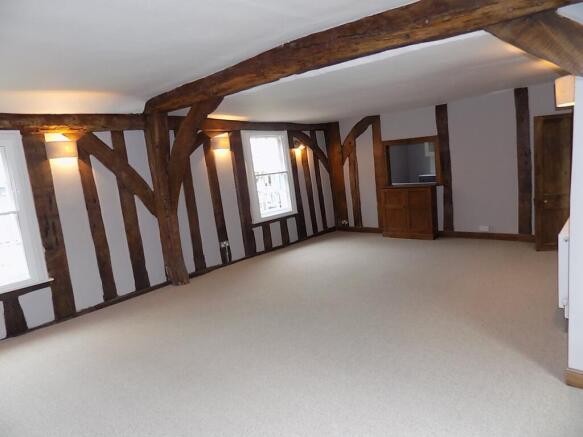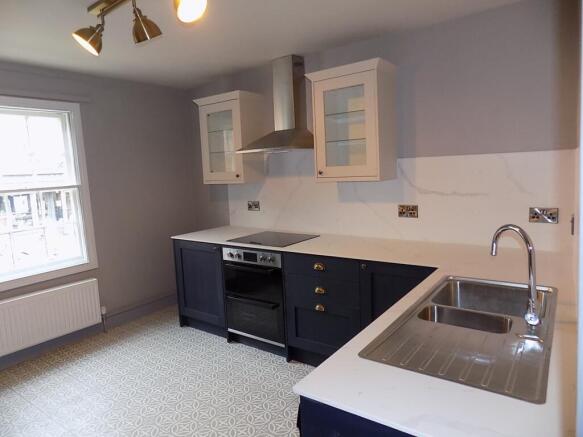3 bedroom apartment for rent
St. John Street, Ashbourne, Derbyshire

Letting details
- Let available date:
- Now
- Deposit:
- £1,260A deposit provides security for a landlord against damage, or unpaid rent by a tenant.Read more about deposit in our glossary page.
- Min. Tenancy:
- 6 months How long the landlord offers to let the property for.Read more about tenancy length in our glossary page.
- Let type:
- Long term
- Furnish type:
- Unfurnished
- Council Tax:
- Ask agent
- PROPERTY TYPE
Apartment
- BEDROOMS
3
- BATHROOMS
2
- SIZE
Ask agent
Key features
- Gas central heating
- Period features
- Close to town centre amenities
Description
Occupying a prominent town centre location and providing gas centrally heated, three bedroomed accommodation, it is ideally suited to occupation by the family or professional couple. An early inspection is most enthusiastically encouraged.
SERVICES
It is understood that mains water, electricity, gas and drainage, are connected. Gas fired central heating.
COUNCIL TAX B
TENANCY
Six month Assured Shorthold Tenancy with opportunity for a longer period subject to a satisfactory occupancy.
The Tenant is responsible for Council Tax, water rates and all utility costs.
EPC Rating D
VIEWING:
Via the Ashbourne Office
NO PETS, NO SMOKING, NO VAPING
Ground Floor Reception Room (Ground Floor)
with parquet floor
Staircase to First Floor level (Ground Floor)
with upper galleried landing
L-Shaped magnificent timbered Sitting Room (First Floor)
7.65m ( 25'2'') x 4.43m ( 14'7'')
extending to 5.85m (25’1” x 14’6” extending to 19’2”)
Large Fitted Breakfast Kitchen (First Floor)
3.06m ( 10'1'') x 3.03m ( 10'0'')
with integrated appliances
Shower Room (First Floor)
with contemporary three-piece suite in white
Inner Landing (First Floor)
with inbuilt storage cupboard
Bedroom One (First Floor)
3.07m ( 10'1'') x 3.34m ( 11'0'')
with walk-in wardrobe
Bedroom Two (First Floor)
3.58m ( 11'9'') x 2.98m ( 9'10'')
with inbuilt double opening cupboard with high-level cupboard over
Bedroom Three (First Floor)
3.54m ( 11'8'') x 2.05m ( 6'9'')
with inbuilt cupboard housing the wall mounted gas-fired boiler
Family Bathroom (First Floor)
having three-piece white with over bath shower
Three large attic storerooms (Second Floor)
Cellar (Basement)
Interested parties should note that whilst there is a cellar at the property, access to this by flat tenants is restricted for the purposes of meter readings only.
Outside (Ground Floor)
There is no outside space or on-site parking with the property
Brochures
Property Brochure- COUNCIL TAXA payment made to your local authority in order to pay for local services like schools, libraries, and refuse collection. The amount you pay depends on the value of the property.Read more about council Tax in our glossary page.
- Band: B
- PARKINGDetails of how and where vehicles can be parked, and any associated costs.Read more about parking in our glossary page.
- No disabled parking,Not allocated,No permit
- GARDENA property has access to an outdoor space, which could be private or shared.
- Ask agent
- ACCESSIBILITYHow a property has been adapted to meet the needs of vulnerable or disabled individuals.Read more about accessibility in our glossary page.
- Ask agent
St. John Street, Ashbourne, Derbyshire
Add an important place to see how long it'd take to get there from our property listings.
__mins driving to your place
Notes
Staying secure when looking for property
Ensure you're up to date with our latest advice on how to avoid fraud or scams when looking for property online.
Visit our security centre to find out moreDisclaimer - Property reference 5203. The information displayed about this property comprises a property advertisement. Rightmove.co.uk makes no warranty as to the accuracy or completeness of the advertisement or any linked or associated information, and Rightmove has no control over the content. This property advertisement does not constitute property particulars. The information is provided and maintained by Fidler Taylor, Ashbourne. Please contact the selling agent or developer directly to obtain any information which may be available under the terms of The Energy Performance of Buildings (Certificates and Inspections) (England and Wales) Regulations 2007 or the Home Report if in relation to a residential property in Scotland.
*This is the average speed from the provider with the fastest broadband package available at this postcode. The average speed displayed is based on the download speeds of at least 50% of customers at peak time (8pm to 10pm). Fibre/cable services at the postcode are subject to availability and may differ between properties within a postcode. Speeds can be affected by a range of technical and environmental factors. The speed at the property may be lower than that listed above. You can check the estimated speed and confirm availability to a property prior to purchasing on the broadband provider's website. Providers may increase charges. The information is provided and maintained by Decision Technologies Limited. **This is indicative only and based on a 2-person household with multiple devices and simultaneous usage. Broadband performance is affected by multiple factors including number of occupants and devices, simultaneous usage, router range etc. For more information speak to your broadband provider.
Map data ©OpenStreetMap contributors.



