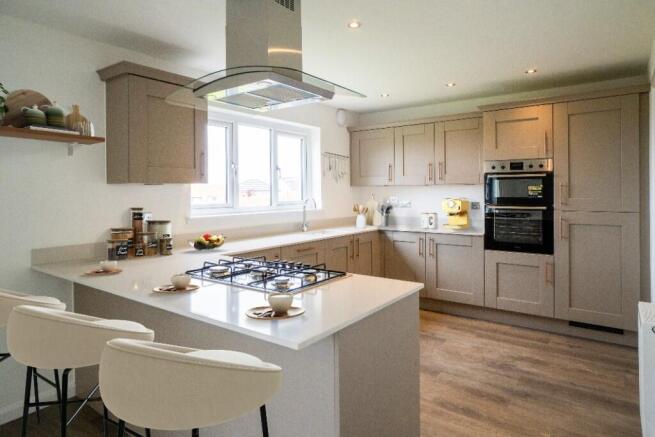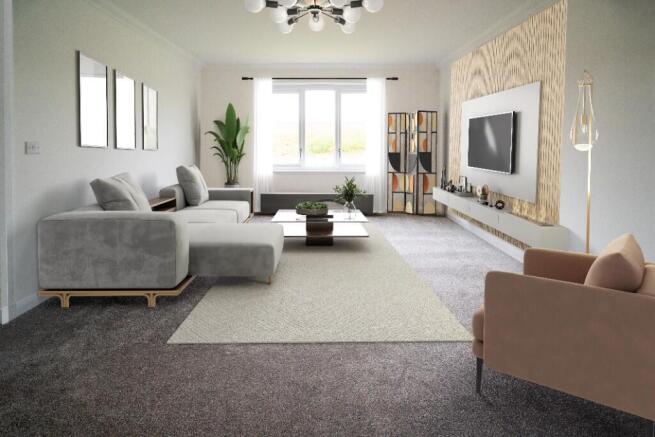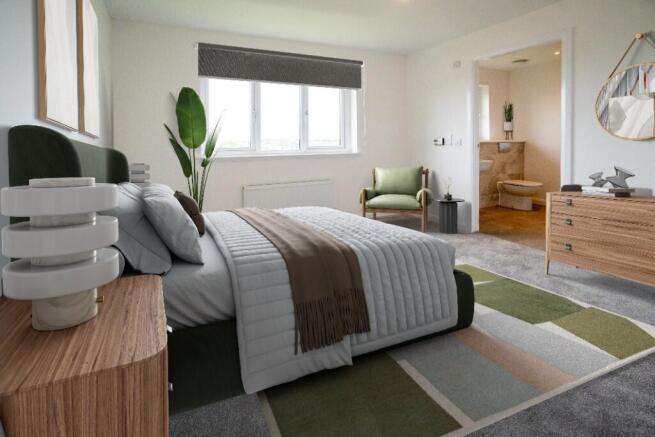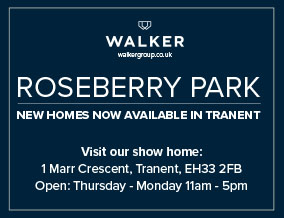
5 bedroom detached house for sale
Roseberry Park, Tranent, EH33 2QF

- PROPERTY TYPE
Detached
- BEDROOMS
5
- BATHROOMS
3
- SIZE
1,467 sq ft
136 sq m
- TENUREDescribes how you own a property. There are different types of tenure - freehold, leasehold, and commonhold.Read more about tenure in our glossary page.
Ask developer
Key features
- Spacious closed plan lounge
- Large open plan Kitchen/Dining/Family Area with patio doors to rear garden
- Integrated kitchen appliances
- Turf to front and rear gardens with 1.8m rear fence and gate
- Ground floor bedroom 5/study
- En-suite to bedroom 1
- Detached double garage
- Fitted wardrobes in bedrooms 1-3
- Attractive dual aspect projection window to rear
- Utility room with storage and access to rear
Description
Step inside the home, and you'll be greeted by a large entrance hall, setting the tone for the spaciousness throughout. Off this area, you will find the lounge - a comfortable space with a bay window overlooking the front garden, allowing natural light to flood in. It has a TV point and cabling for broadband, providing the perfect spot for relaxation and entertainment. The cornice around the ceiling adds a touch of refinement to this inviting space.
The kitchen/dining/family area spans the full width of the home, offering a bright and open setting for gatherings and family moments. The well-equipped kitchen boasts upstands and back panels, complemented by chrome ceiling downlights and under-unit lighting, making meal preparation a pleasure. Chrome sockets and switches, one with USB charging, add a modern touch to the kitchen. The 5-burner gas hob, stainless steel chimney hood and back panel, double oven, and integrated fridge freezer and dishwasher provide all the conveniences you need for a seamless cooking experience.
A dual aspect glazed projection enhances the dining area, providing additional floor space and architectural interest. From the family area, French doors lead out to the back garden, creating a seamless connection to outdoor living.
The convenience of a utility room off the kitchen offers space, plumbing, and power for a washing machine, along with extra storage. This room also features a door to the side of the home, providing easy access to the outdoor spaces.
Venture to the first floor via the stairs, and you'll find a top hallway leading to a large wrap-around landing. From here, you can access four well-proportioned bedrooms, a family bathroom, and practical storage cupboards.
Bedroom 1 is a delightful retreat, complete with TV and telephone points, as well as 2 USB charging sockets for your convenience. The en-suite bathroom for Bedroom 1 is equally impressive, featuring a large deluge shower head in the shower cubicle, a shaver socket, chrome vertical towel rail, and a choice of tiles for half-height tiling and full height in the shower cubicle.
Bedrooms 1, 2, and 3 are designed with fitted wardrobes, ensuring ample storage space. Bedroom 1 has a touch of elegance with timber-style sliding doors. Bedroom 4 provides versatility, and could be used as a space for gaming, hobbies, a guest room, or even a nursery.
The family bathroom boasts half-height tiling around the room, with full height around the bath. A large choice of tiles and a contemporary 'Cube' bath make this space both practical and stylish. The wall-hung hand basin with additional mounted storage adds a touch of modernity to the bathroom.
The Brampton offers more than just a fantastic interior. The outdoor spaces are equally impressive, providing you with the perfect setting to enjoy the great outdoors.
The detached double garage is a valuable addition, providing ample space for storage and parking for your vehicles. The block-paved driveway not only offers functionality but also adds to the overall kerb appeal of the property.
Both the front and back gardens are turfed, providing a lush and inviting landscape that can be easily maintained. An external tap in the back garden ensures you can keep your outdoor spaces looking fresh and vibrant.
The back garden is enclosed with a 1.8m fence and gate, providing privacy and security for your outdoor activities. Front and back outside lights are included, with the front light featuring a PIR (Passive Infrared Sensor) for added convenience and energy efficiency.
The Brampton comes with a range of additional features and amenities that ensure your comfort and peace of mind.
Multipoint locking external doors provide an extra layer of security, giving you and your family peace of mind. The home is backed by a 2-year after-sales service, ensuring any potential issues are swiftly resolved.
Rest assured that The Brampton is constructed to the highest standards and is covered by the New Homes Quality Code. The property also benefits from a 10-year NHBC warranty, providing further reassurance and protection.
The house is designed with energy-efficient lighting throughout, reducing energy consumption and minimizing environmental impact. Cabling for an electric car charging point has been installed, making it easy for you have one fitted and make the move to electric vehicles. A modern gas condensing boiler and a pressurized hot water cylinder ensure you have hot water on demand. Underfloor, wall, and roof space insulation help maintain comfortable temperatures year-round. The property features in-roof PV solar panels to generate renewable energy and reduce your carbon footprint.
In summary, The Brampton is a thoughtfully designed 5-bedroom detached home with a detached double garage, offering ample space for your family to thrive. From the attractive exterior to the well-appointed interior and the convenient outdoor amenities, this home truly has it all. With high-quality materials, modern features, and a focus on energy efficiency and safety, The Brampton is the perfect place to call home for you and your family.
- COUNCIL TAXA payment made to your local authority in order to pay for local services like schools, libraries, and refuse collection. The amount you pay depends on the value of the property.Read more about council Tax in our glossary page.
- Ask developer
- PARKINGDetails of how and where vehicles can be parked, and any associated costs.Read more about parking in our glossary page.
- Driveway,Private
- GARDENA property has access to an outdoor space, which could be private or shared.
- Front garden,Private garden,Back garden
- ACCESSIBILITYHow a property has been adapted to meet the needs of vulnerable or disabled individuals.Read more about accessibility in our glossary page.
- Ask developer
Energy performance certificate - ask developer
- 41 new properties
- Range of three, four and five bedroom
- In a sought after location
- Located in the town in Windygoul
Roseberry Park, Tranent, EH33 2QF
Add an important place to see how long it'd take to get there from our property listings.
__mins driving to your place
Get an instant, personalised result:
- Show sellers you’re serious
- Secure viewings faster with agents
- No impact on your credit score
About Walker Group
It is particularly pleasing as Walker Group celebrates its 50th anniversary, to be returning to Tranent, a community we have been supporting and building in for many years. Indeed, this is our sixth new build development in the area and we are just as passionate about this charming location as our very first, and buyers can be assured of our trusted reputation to deliver attractive new homes and desirable developments.
Roseberry Park continues this legacy with a choice of 41 new properties, offering a range of three, four and five bedroom family homes, in a sought after location south of the town in Windygoul.
Surrounded by open countryside, close to award-winning beaches and golf courses, Roseberry Park offers a terrific environment for families and is equally appealing to commuting professionals, seeking excellent connectivity to Edinburgh and beyond.
Your mortgage
Notes
Staying secure when looking for property
Ensure you're up to date with our latest advice on how to avoid fraud or scams when looking for property online.
Visit our security centre to find out moreDisclaimer - Property reference Brampton66-68. The information displayed about this property comprises a property advertisement. Rightmove.co.uk makes no warranty as to the accuracy or completeness of the advertisement or any linked or associated information, and Rightmove has no control over the content. This property advertisement does not constitute property particulars. The information is provided and maintained by Walker Group. Please contact the selling agent or developer directly to obtain any information which may be available under the terms of The Energy Performance of Buildings (Certificates and Inspections) (England and Wales) Regulations 2007 or the Home Report if in relation to a residential property in Scotland.
*This is the average speed from the provider with the fastest broadband package available at this postcode. The average speed displayed is based on the download speeds of at least 50% of customers at peak time (8pm to 10pm). Fibre/cable services at the postcode are subject to availability and may differ between properties within a postcode. Speeds can be affected by a range of technical and environmental factors. The speed at the property may be lower than that listed above. You can check the estimated speed and confirm availability to a property prior to purchasing on the broadband provider's website. Providers may increase charges. The information is provided and maintained by Decision Technologies Limited. **This is indicative only and based on a 2-person household with multiple devices and simultaneous usage. Broadband performance is affected by multiple factors including number of occupants and devices, simultaneous usage, router range etc. For more information speak to your broadband provider.
Map data ©OpenStreetMap contributors.




