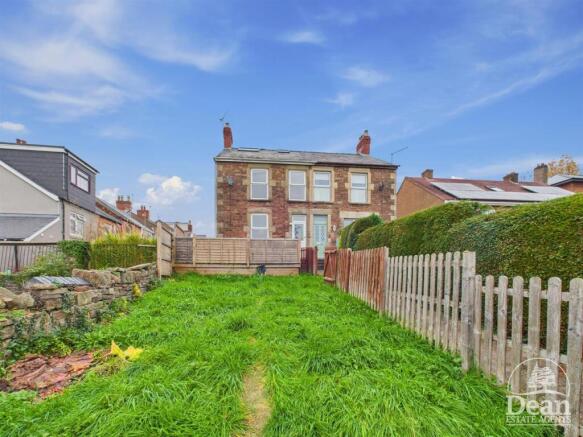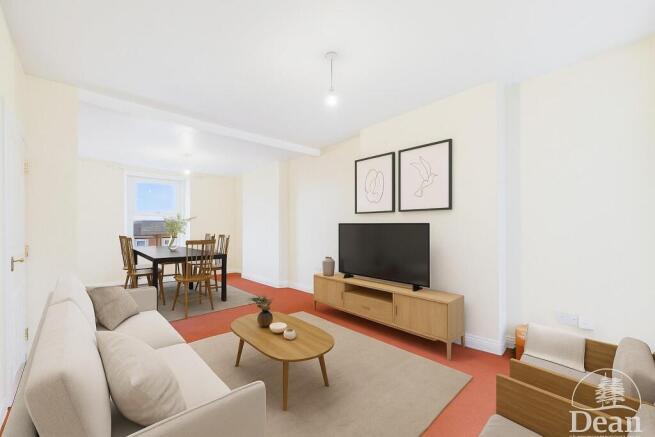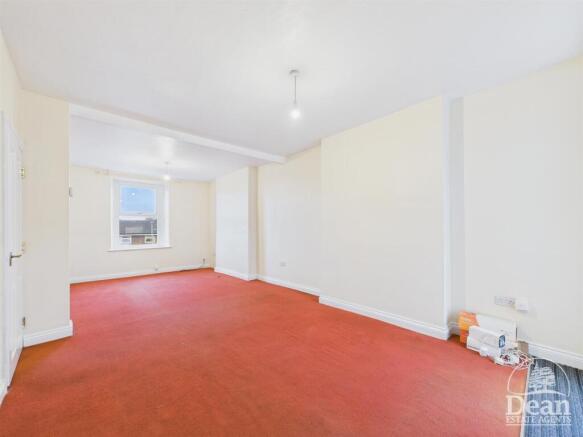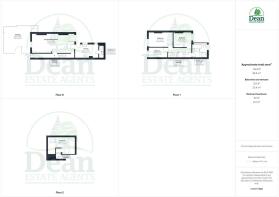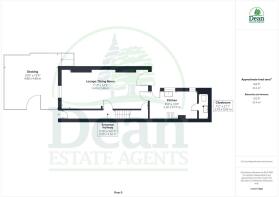
Albert Street, Lydney

- PROPERTY TYPE
Semi-Detached
- BEDROOMS
4
- BATHROOMS
1
- SIZE
1,063 sq ft
99 sq m
- TENUREDescribes how you own a property. There are different types of tenure - freehold, leasehold, and commonhold.Read more about tenure in our glossary page.
Freehold
Key features
- SEMI-DETACHED HOUSE
- FOUR BEDROOMS
- SPACIOUS LOUNGE/DINING ROOM
- DOWNSTAIRS CLOAKROOM
- OFF ROAD PARKING
- TOWN CENTRE LOCATION
- FRONT GARDEN WITH DECKING
- MODERN BATHROOM
- NO ONWARD CHAIN!
- MUST BE VIEWED!
Description
The accommodation comprises of spacious lounge/dining room, modern kitchen and handy cloakroom downstairs. Upstairs there are three bedrooms and family sized bathroom, there is a further bedroom in the attic space. Outside there is parking available and a large front garden which is mainly laid to lawn. If you are looking for a family home where all the local amenities are on your doorstep this property is for you! We have the keys so don't delay in viewing.
Approached Via A Upvc Double Glazed Door Into: -
Entrance Hallway: - 4.56m x 0.88m (14'11" x 2'10") - Smoke alarm, double panelled radiator, door to lounge/dining room, stairs to first floor landing.
Lounge/Dining Room: - 7.46m x 3.43m (24'5" x 11'3") - Double panelled radiators, UPVC double glazed window to front, UPVC double glazed door to rear, understairs storage cupboard, TV point, power & lighting, door to kitchen.
Kitchen: - 4.17m x 2.56m (13'8" x 8'4") - A range of base, wall and drawer units, integrated oven, 4 ring gas hob, space & plumbing for washing machine, stainless steel sink with drainer unit, combi boiler, mains consumer unit, UPVC double glazed windows, UPVC double glazed door to rear, double panelled radiator, smoke alarm, power & lighting.
Cloakroom: - 2.18m x 0.90m (7'1" x 2'11") - Pedestal sink, W.C., extractor fan, lighting, double panelled radiator.
First Floor Landing: - 3.99m x 0.70m (13'1" x 2'3") - Doors to bathroom, bedrooms & stairs to second floor, smoke alarm, power & lighting.
Bedroom One: - 4.34m x 2.63m (14'2" x 8'7") - UPVC double glazed window, double panelled radiator, tv point, power & lighting.
Bedroom Two: - 3.08m x 2.71m (10'1" x 8'10") - UPVC double glazed window, double panelled radiator, TV point, power & lighting.
Bedroom Four: - 3.41m x 1.79m (11'2" x 5'10") - UPVC double glazed window, double panelled radiator, power & lighting.
Bathroom: - 2.60m x 2.49m (8'6" x 8'2") - White panelled bath, pedestal sink, W.C., walk in shower with glass sliding doors, heated towel rail, UPVC double glazed window, extractor fan, loft access, lighting.
Second Floor Bedroom: - 5.23m x 3.33m (17'1" x 10'11") - Double panelled radiator, power points, TV point, double glazed velux window, smoke alarm.
Outside: - To the front of the property is a lawned section with wall and fenced boundaries.
To the rear of the property is parking for one vehicle, outside tap, outside light and storage for bins.
Agent's Note: - Some of these images have been AI-generated for illustrative purposes and may not accurately represent real-life appearances or features. While it provides a visual concept, actual details may vary.
Consumer Notes: Dean Estate Agents Ltd have prepared the information within this website/brochure with care and co-operation from the seller. It is intended to be indicative rather than definitive, without a guarantee of accuracy. Before you act upon any information provided, we request that you satisfy yourself about the completeness, accuracy, reliability, suitability or availability with respect to the website or the information, products, services, or related graphics contained on the website for any purpose.
These details do not constitute any part of any Offer, Contract or Tenancy Agreement.
Photographs used for advertising purposes may not necessarily be the most recent photographs, although every effort is made to update photographs at the earliest opportunity. Any reliance you place on such information is therefore strictly at your own risk. All photographic images are under the ownership of Dean Estate Agents Ltd and therefore Dean Estate Agents retain the copyright. You must obtain permission from the owner of the images to reproduce them.
Tenanted Property – we are not always able to show the most recent condition of a property due to tenants’ privacy and we may choose to show the photographs of the property when it was last vacant to at least allow clients some idea of the internal condition. Therefore, we would of course, urge you to view before making any decisions to purchase or rent the property and before any costs.
Energy Performance Certificates are supplied to us via a third party and we do not accept responsibility for the content within such reports.
PRC Certificates – Some ex-local authority properties have been repaired in recent years using the PRC Scheme wherein a certificate has been produced by a qualified property engineer. This certificate does not imply the suitability for a mortgage approval and you must satisfy yourself of the work carried out that may meet your lenders criteria.
As with leasehold property or new build development sites, you are likely to be responsible for a contribution to management charges and/or ground rent or a contribution to the development service charge. Please enquire at the time of viewing.
You may also incur fees for items such as leasehold packs and, in addition, you will also need to check the remaining length of any lease before you complete a mortgage application form.
Please ask a member of our team for any help required before committing to purchase a property and incurring expense.
Brochures
Albert Street, LydneyBrochure- COUNCIL TAXA payment made to your local authority in order to pay for local services like schools, libraries, and refuse collection. The amount you pay depends on the value of the property.Read more about council Tax in our glossary page.
- Band: B
- PARKINGDetails of how and where vehicles can be parked, and any associated costs.Read more about parking in our glossary page.
- Driveway
- GARDENA property has access to an outdoor space, which could be private or shared.
- Yes
- ACCESSIBILITYHow a property has been adapted to meet the needs of vulnerable or disabled individuals.Read more about accessibility in our glossary page.
- Ask agent
Albert Street, Lydney
Add an important place to see how long it'd take to get there from our property listings.
__mins driving to your place
Get an instant, personalised result:
- Show sellers you’re serious
- Secure viewings faster with agents
- No impact on your credit score

Your mortgage
Notes
Staying secure when looking for property
Ensure you're up to date with our latest advice on how to avoid fraud or scams when looking for property online.
Visit our security centre to find out moreDisclaimer - Property reference 34303470. The information displayed about this property comprises a property advertisement. Rightmove.co.uk makes no warranty as to the accuracy or completeness of the advertisement or any linked or associated information, and Rightmove has no control over the content. This property advertisement does not constitute property particulars. The information is provided and maintained by Dean Estate Agents, Lydney. Please contact the selling agent or developer directly to obtain any information which may be available under the terms of The Energy Performance of Buildings (Certificates and Inspections) (England and Wales) Regulations 2007 or the Home Report if in relation to a residential property in Scotland.
*This is the average speed from the provider with the fastest broadband package available at this postcode. The average speed displayed is based on the download speeds of at least 50% of customers at peak time (8pm to 10pm). Fibre/cable services at the postcode are subject to availability and may differ between properties within a postcode. Speeds can be affected by a range of technical and environmental factors. The speed at the property may be lower than that listed above. You can check the estimated speed and confirm availability to a property prior to purchasing on the broadband provider's website. Providers may increase charges. The information is provided and maintained by Decision Technologies Limited. **This is indicative only and based on a 2-person household with multiple devices and simultaneous usage. Broadband performance is affected by multiple factors including number of occupants and devices, simultaneous usage, router range etc. For more information speak to your broadband provider.
Map data ©OpenStreetMap contributors.
