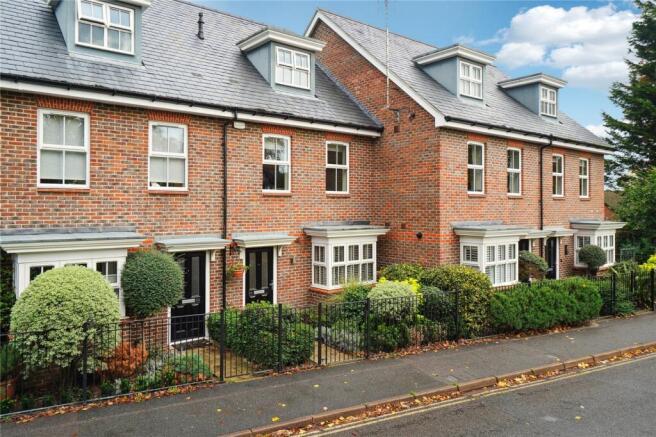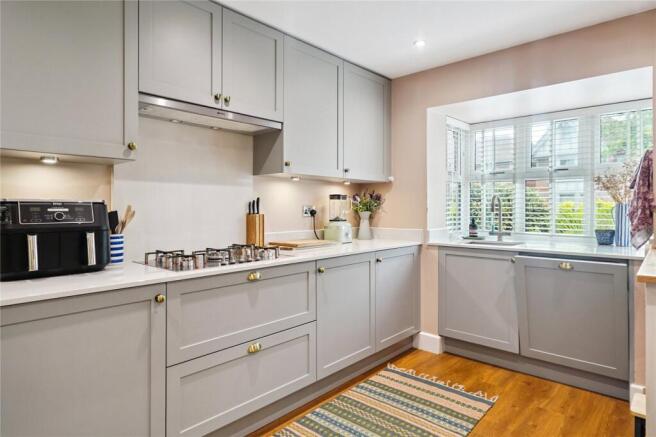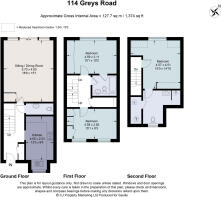
3 bedroom terraced house for sale
Greys Road, Henley-on-Thames, Oxfordshire, RG9

- PROPERTY TYPE
Terraced
- BEDROOMS
3
- BATHROOMS
2
- SIZE
1,374 sq ft
128 sq m
- TENUREDescribes how you own a property. There are different types of tenure - freehold, leasehold, and commonhold.Read more about tenure in our glossary page.
Freehold
Key features
- Contemporary stylish kitchen with fully integrated appliances
- Spacious sitting room with double doors to the garden
- First floor laundry area with plumbing for a washing machine and dryer
- Top floor principal bedroom suite, with en suite and fitted wardrobes
- Updated luxury vinyl tile flooring on the ground floor and high-quality internal oak-veneered doors
- Two allocated parking spaces
- EPC Rating = B
Description
Description
Built in 2018, an attractive three-bedroom home offering beautifully presented accommodation arranged over three floors.
The spacious entrance hall includes a convenient cupboard for coats and shoes and leads to both the kitchen and sitting room. The ground floor has been updated with luxury vinyl tile flooring, which is durable and comes with a transferable warranty that has 24 years remaining.
The contemporary kitchen features a box window with an inset sink overlooking the front, complemented by stone composite worktops and integrated Smeg appliances. These include an oven, combination microwave, fridge/freezer, dishwasher and five-ring gas hob. At the end of the hallway is a large sitting / dining room, which benefits from excellent natural light thanks to full-height sliding doors that open on to the rear patio and garden. Completing the ground floor, there is a useful understairs storage area in the sitting room and a cloakroom off the hallway.
On the first floor, there are two double bedrooms. Bedroom two overlooks the rear garden, is fitted with built in wardrobes and shares a contemporary Jack and Jill bathroom, which also serves as the family bathroom. Bedroom three includes built-in storage and a dedicated workspace, ideal for working from home. A practical utility cupboard houses a freestanding washing machine and tumble dryer.
The entire second floor is occupied by the principal suite, which includes a fitted wardrobes, an additional storage cupboard, and an en suite shower room.
Additional features include upgraded, high-quality internal oak-veneered doors, gas-fired central heating, and fully tiled bathrooms and en suites with vanity units.
Outside, directly off the rear of the house, is a patio area accessed from the sitting room, perfect for alfresco dining and entertaining. The rest of the garden has been hard landscaped, with raised beds offering both privacy and low maintenance. At the rear of the garden, behind a trellis, is a large shed with light and power, as well as a pedestrian gate providing access to the rear of the property and the parking area, where there are two allocated spaces.
Location
114 Greys Road is perfectly placed approximately 0.8 miles from the centre of Henley on-Thames, a historic riverside town. which offers a comprehensive range of shopping, recreational, and educational facilities.
More extensive amenities can be found in the nearby towns of Reading and Maidenhead. The area is well served by a number of excellent schools, including The Oratory, Reading Blue Coat, Shiplake College, Wycombe Abbey, and Queen Anne’s School for girls in Caversham.
Henley Station is under half a mile away and provides a branch line rail service to Twyford, with onward connections to London Paddington and the City via the Elizabeth Line.
The M4 (Junction 8/9) is approximately 10 miles away, offering access to the M25, London, Heathrow Airport, and the West Country.
There are several fine golf courses in the area, including Badgemore Park, Huntercombe, Temple, and Henley Golf Club.
The nearby countryside offers miles of scenic walking and riding routes. Horse racing can be enjoyed at Ascot, Windsor, and Newbury, and there are extensive boating facilities available on the River Thames.
Square Footage: 1,374 sq ft
Directions
From the Greys Road car park in central Henley (beside Henley Town Hall) proceed south out of the car park, turning right uphill onto Greys Road. Proceed to the top and take the third exit on the mini-roundabout. After 30m, turn right onto Oakford Court and the car park will be directly ahead.
What3Words attention.speeding.bins
Brochures
Web DetailsParticulars- COUNCIL TAXA payment made to your local authority in order to pay for local services like schools, libraries, and refuse collection. The amount you pay depends on the value of the property.Read more about council Tax in our glossary page.
- Band: F
- PARKINGDetails of how and where vehicles can be parked, and any associated costs.Read more about parking in our glossary page.
- Off street,Rear,Allocated,Residents
- GARDENA property has access to an outdoor space, which could be private or shared.
- Yes
- ACCESSIBILITYHow a property has been adapted to meet the needs of vulnerable or disabled individuals.Read more about accessibility in our glossary page.
- Ask agent
Greys Road, Henley-on-Thames, Oxfordshire, RG9
Add an important place to see how long it'd take to get there from our property listings.
__mins driving to your place
Get an instant, personalised result:
- Show sellers you’re serious
- Secure viewings faster with agents
- No impact on your credit score
Your mortgage
Notes
Staying secure when looking for property
Ensure you're up to date with our latest advice on how to avoid fraud or scams when looking for property online.
Visit our security centre to find out moreDisclaimer - Property reference HES250342. The information displayed about this property comprises a property advertisement. Rightmove.co.uk makes no warranty as to the accuracy or completeness of the advertisement or any linked or associated information, and Rightmove has no control over the content. This property advertisement does not constitute property particulars. The information is provided and maintained by Savills, Henley-On-Thames. Please contact the selling agent or developer directly to obtain any information which may be available under the terms of The Energy Performance of Buildings (Certificates and Inspections) (England and Wales) Regulations 2007 or the Home Report if in relation to a residential property in Scotland.
*This is the average speed from the provider with the fastest broadband package available at this postcode. The average speed displayed is based on the download speeds of at least 50% of customers at peak time (8pm to 10pm). Fibre/cable services at the postcode are subject to availability and may differ between properties within a postcode. Speeds can be affected by a range of technical and environmental factors. The speed at the property may be lower than that listed above. You can check the estimated speed and confirm availability to a property prior to purchasing on the broadband provider's website. Providers may increase charges. The information is provided and maintained by Decision Technologies Limited. **This is indicative only and based on a 2-person household with multiple devices and simultaneous usage. Broadband performance is affected by multiple factors including number of occupants and devices, simultaneous usage, router range etc. For more information speak to your broadband provider.
Map data ©OpenStreetMap contributors.





